1816 9th Street, Manhattan Beach, CA 90266
Local realty services provided by:Better Homes and Gardens Real Estate Property Shoppe
1816 9th Street,Manhattan Beach, CA 90266
$4,199,000
- 5 Beds
- 5 Baths
- 4,524 sq. ft.
- Single family
- Active
Listed by: christopher plank
Office: pacifica properties group, inc.
MLS#:SB25228445
Source:CRMLS
Price summary
- Price:$4,199,000
- Price per sq. ft.:$928.16
About this home
Situated on a wide East Manhattan Beach lot, this expansive 4,524 sq. ft. home offers both impressive scale and everyday comfort. With over 4,500 sq. ft. of living area, 5 bedrooms, and 5 bathrooms, the thoughtful layout lives like two primaries while still giving everyone their own corner to retreat to—ideal for multi-generational living or guests.
The main level opens with a dramatic two-story entry, leading into a formal dining room and a generous family room seamlessly connected to the large kitchen. The chef’s kitchen is anchored by a substantial island, butler’s pantry, and walk-in pantry, creating a natural hub for gatherings and daily life. A downstairs ensuite bedroom offers privacy and flexibility, while the oversized 3-car garage adds functionality rarely found this close to the beach.
Upstairs, four bedrooms include a true primary retreat with fireplace and spa-like bath, a secondary suite with its own ensuite, and two additional bedrooms joined by a Jack-and-Jill.
Set on a 7,500+ sq. ft. lot, the backyard delivers a rare sense of openness—room for entertaining, play, or even the pool you’ve always envisioned. All within East Manhattan Beach, known for its spacious parcels, tree-lined streets, award-winning schools, and easy access to parks and daily conveniences.
This property blends scale, function, and location—an opportunity to create your perfect Manhattan Beach lifestyle.
Contact an agent
Home facts
- Year built:2005
- Listing ID #:SB25228445
- Added:111 day(s) ago
- Updated:January 23, 2026 at 11:37 AM
Rooms and interior
- Bedrooms:5
- Total bathrooms:5
- Full bathrooms:4
- Half bathrooms:1
- Living area:4,524 sq. ft.
Heating and cooling
- Cooling:Central Air
- Heating:Central
Structure and exterior
- Year built:2005
- Building area:4,524 sq. ft.
- Lot area:0.17 Acres
Schools
- High school:Mira Costa
- Middle school:Manhattan Beach
- Elementary school:Pennekamp
Utilities
- Water:Public
- Sewer:Public Sewer
Finances and disclosures
- Price:$4,199,000
- Price per sq. ft.:$928.16
New listings near 1816 9th Street
- New
 $2,995,000Active4 beds 4 baths1,954 sq. ft.
$2,995,000Active4 beds 4 baths1,954 sq. ft.3520 Alma, Manhattan Beach, CA 90266
MLS# CRSB26015459Listed by: PACIFICA PROPERTIES GROUP, INC. - New
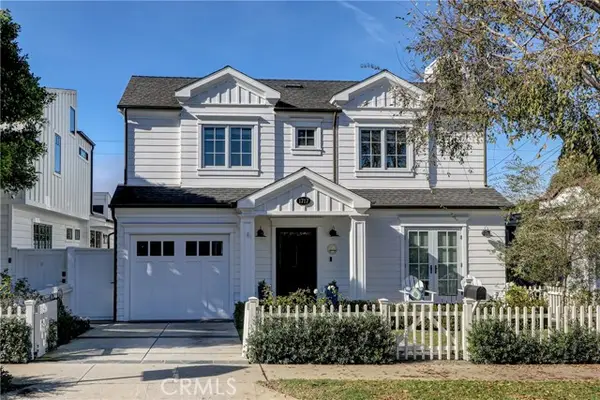 $3,399,000Active4 beds 3 baths2,200 sq. ft.
$3,399,000Active4 beds 3 baths2,200 sq. ft.1717 Pacific Ave, Manhattan Beach, CA 90266
MLS# CRSB26015584Listed by: COMPASS - Open Sat, 2 to 4pmNew
 $6,350,000Active6 beds 7 baths5,000 sq. ft.
$6,350,000Active6 beds 7 baths5,000 sq. ft.1806 6th Street, Manhattan Beach, CA 90266
MLS# SB26010700Listed by: THOMPSON TEAM REAL ESTATE, INC. - Open Sat, 2 to 4pmNew
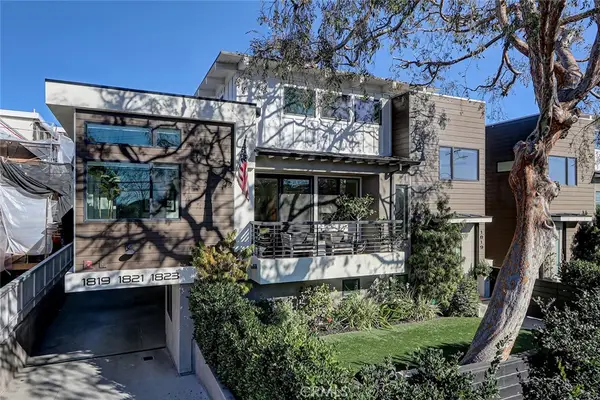 $2,099,000Active3 beds 3 baths1,812 sq. ft.
$2,099,000Active3 beds 3 baths1,812 sq. ft.1819 11th, Manhattan Beach, CA 90266
MLS# SB26014269Listed by: S C REAL ESTATE - Open Sun, 1 to 4pmNew
 $2,800,000Active4 beds 2 baths1,746 sq. ft.
$2,800,000Active4 beds 2 baths1,746 sq. ft.1652 Voorhees, Manhattan Beach, CA 90266
MLS# PW26014721Listed by: WERE REAL ESTATE - Open Sat, 12 to 4pmNew
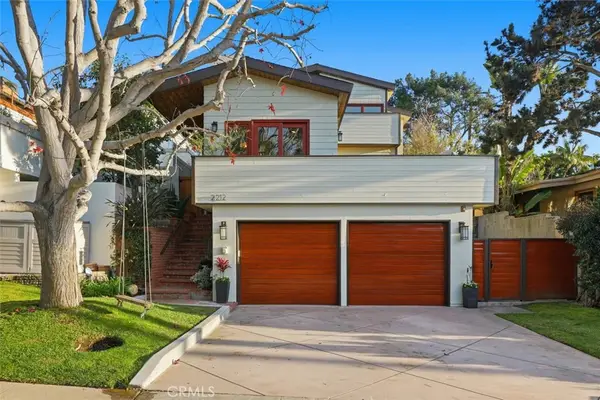 $3,400,000Active4 beds 3 baths2,428 sq. ft.
$3,400,000Active4 beds 3 baths2,428 sq. ft.2212 N Ardmore Avenue, Manhattan Beach, CA 90266
MLS# PW26013592Listed by: COMPASS - New
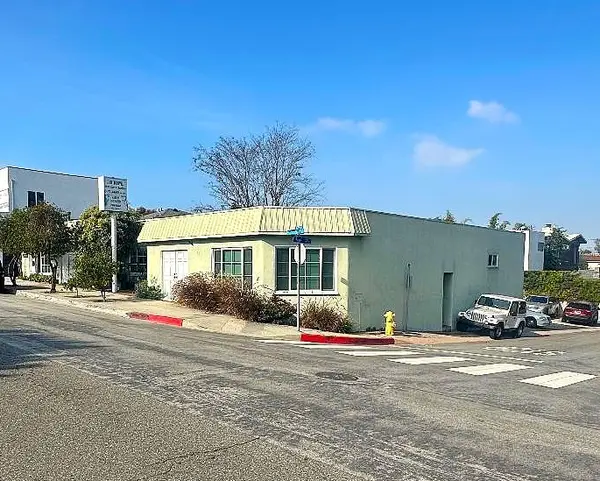 $4,950,000Active0.2 Acres
$4,950,000Active0.2 Acres947 Manhattan Beach, Manhattan Beach, CA 90266
MLS# SB26012312Listed by: BEACH CITY BROKERS 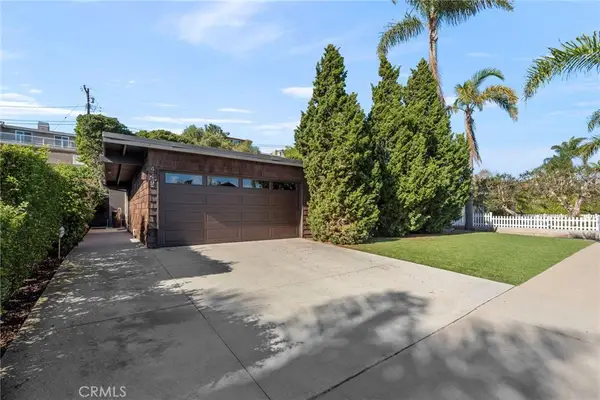 $2,600,000Pending4 beds 3 baths1,904 sq. ft.
$2,600,000Pending4 beds 3 baths1,904 sq. ft.449 S Prospect Ave, Manhattan Beach, CA 90266
MLS# SB26008169Listed by: VISTA SOTHEBYS INTERNATIONAL REALTY- New
 $2,800,000Active3 beds 3 baths1,836 sq. ft.
$2,800,000Active3 beds 3 baths1,836 sq. ft.2921 N Poinsettia, Manhattan Beach, CA 90266
MLS# SB26000054Listed by: COMPASS - Open Sat, 2 to 4pmNew
 $2,895,000Active2 beds 2 baths1,355 sq. ft.
$2,895,000Active2 beds 2 baths1,355 sq. ft.2907 Crest Drive, Manhattan Beach, CA 90266
MLS# SB26004917Listed by: PACIFICA PROPERTIES GROUP, INC.
