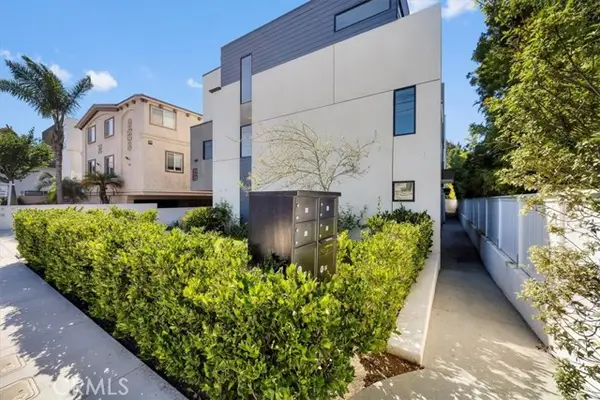461 NW Chabela Dr., Manhattan Beach, CA 90266
Local realty services provided by:Better Homes and Gardens Real Estate Royal & Associates
461 NW Chabela Dr.,Manhattan Beach, CA 90266
$5,795,000
- 5 Beds
- 6 Baths
- 4,660 sq. ft.
- Single family
- Active
Listed by: julianna fraelich, joseph nuzzolo
Office: thompson team real estate, inc.
MLS#:CRSB25159813
Source:CA_BRIDGEMLS
Price summary
- Price:$5,795,000
- Price per sq. ft.:$1,243.56
About this home
Located in the highly coveted Poet's Section of Manhattan Beach, this newly built coastal contemporary residence is a stunning blend of architectural elegance and refined design. Created by a distinguished local builder Fasano Enterprise, Inc. This home offers sweeping ocean views and sophisticated indoor-outdoor living. The open-concept layout features 10-foot ceilings, French white oak flooring, natural stone fireplaces, and custom rift oak doors throughout. A 24-foot La Cantina glass wall opens to a 700 sq. ft. terrace with a Hot Tub + Cold Plunge, cedar-lined sauna, built-in ceiling heaters, and integrated speakers-perfect for elevated outdoor enjoyment. The chef's kitchen is equipped with a 10-foot island, walk-in pantry, and 16-foot wet bar, ideal for culinary creativity and entertaining. A floating staircase with a dramatic 20-foot stone wall leads to the lower level, where four generously sized bedrooms are situated, including a luxurious primary suite with access to a serene garden retreat. The landscaped backyard is framed by a custom pergola and lush greenery, offering a peaceful and private setting. Close proximity to beaches, dining, shopping, and highly regarded schools enhances the appeal of this exceptional home.
Contact an agent
Home facts
- Year built:2025
- Listing ID #:CRSB25159813
- Added:175 day(s) ago
- Updated:January 09, 2026 at 03:45 PM
Rooms and interior
- Bedrooms:5
- Total bathrooms:6
- Full bathrooms:4
- Living area:4,660 sq. ft.
Heating and cooling
- Cooling:Central Air
- Heating:Central, Fireplace(s), Forced Air
Structure and exterior
- Year built:2025
- Building area:4,660 sq. ft.
- Lot area:0.16 Acres
Finances and disclosures
- Price:$5,795,000
- Price per sq. ft.:$1,243.56
New listings near 461 NW Chabela Dr.
- Open Sat, 2 to 4pmNew
 $9,750,000Active5 beds 5 baths4,656 sq. ft.
$9,750,000Active5 beds 5 baths4,656 sq. ft.811 6th Street, Manhattan Beach, CA 90266
MLS# SB26004720Listed by: COMPASS - New
 $2,199,000Active3 beds 2 baths1,176 sq. ft.
$2,199,000Active3 beds 2 baths1,176 sq. ft.613 36th, Manhattan Beach, CA 90266
MLS# CRSB26003284Listed by: ESTATE PROPERTIES - New
 $2,995,000Active3 beds 2 baths1,364 sq. ft.
$2,995,000Active3 beds 2 baths1,364 sq. ft.608 35th Street, Manhattan Beach, CA 90266
MLS# CRSB26004323Listed by: COMPASS - New
 $2,995,000Active3 beds 2 baths1,364 sq. ft.
$2,995,000Active3 beds 2 baths1,364 sq. ft.608 35th Street, Manhattan Beach, CA 90266
MLS# SB26004323Listed by: COMPASS - New
 $15,249,000Active6 beds 9 baths6,847 sq. ft.
$15,249,000Active6 beds 9 baths6,847 sq. ft.934 1st Street, Manhattan Beach, CA 90266
MLS# CL25631367Listed by: DOUGLAS ELLIMAN OF CALIFORNIA, INC. - New
 $1,699,000Active3 beds 3 baths1,844 sq. ft.
$1,699,000Active3 beds 3 baths1,844 sq. ft.615 Aviation Way, Manhattan Beach, CA 90266
MLS# CRSB26001065Listed by: ROHERA CAPITAL - New
 $4,199,000Active3 beds 3 baths2,800 sq. ft.
$4,199,000Active3 beds 3 baths2,800 sq. ft.3604 Laurel, Manhattan Beach, CA 90266
MLS# CRSB26000742Listed by: RADIUS AGENT REALTY  $2,150,000Active2 beds 2 baths1,294 sq. ft.
$2,150,000Active2 beds 2 baths1,294 sq. ft.1769 Gates, Manhattan Beach, CA 90266
MLS# CRSB25278967Listed by: BEACH CITY BROKERS $1,749,000Pending3 beds 3 baths1,474 sq. ft.
$1,749,000Pending3 beds 3 baths1,474 sq. ft.124 41st, Manhattan Beach, CA 90266
MLS# PV25277875Listed by: ANTHONY KOSTELAK, BROKER $1,749,000Pending3 beds 3 baths1,474 sq. ft.
$1,749,000Pending3 beds 3 baths1,474 sq. ft.124 41st, Manhattan Beach, CA 90266
MLS# PV25277875Listed by: ANTHONY KOSTELAK, BROKER
