721 12th Street, Manhattan Beach, CA 90266
Local realty services provided by:Better Homes and Gardens Real Estate Royal & Associates


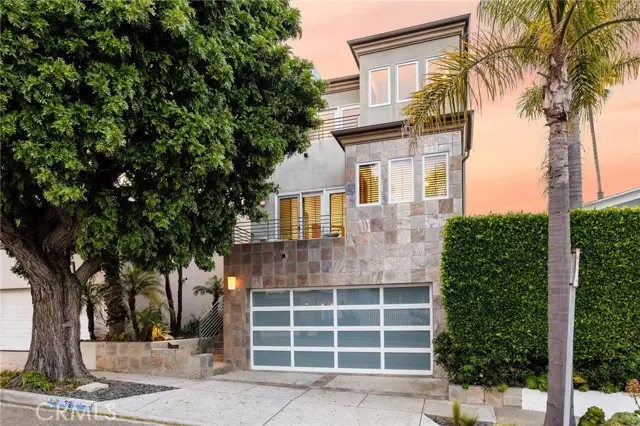
721 12th Street,Manhattan Beach, CA 90266
$4,200,000
- 5 Beds
- 4 Baths
- 3,487 sq. ft.
- Single family
- Active
Listed by:lauren forbes
Office:compass
MLS#:CRSB25118561
Source:CAMAXMLS
Price summary
- Price:$4,200,000
- Price per sq. ft.:$1,204.47
About this home
Welcome to 721 12th Street, an exquisite property with unbeatable walkability in the heart of Manhattan Beach. This home features an elevator, providing convenient access to all levels. The lower level, previously a separate studio, has been seamlessly connected to the main house. A La Cantina door spans the entire back side flooding the area with natural light. The addition of a wine closet, bar, and granite-topped kitchen, along with custom-built cabinetry, a queen-size wall bed, and built-in desk, maximizes the functionality of the space for various uses from entertaining to guest accommodations. This space is separate from the primary living area. Outside, the private backyard unfolds as an oasis showcasing a tranquil waterfall, stone gas fire pit, and turf lawn epitomizing indoor/outdoor living at its best. Ascending to the second floor you'll discover the primary retreat, a true haven of comfort and style. This suite has been thoughtfully designed, with a private balcony, fireplace, and a spacious walk-in closet adorned with cabinetry. The primary bath is spa-like, with a large tub and a spacious stand-in shower with pebble floor. You'll find two more bedrooms with Juliette railings and a full bath on this floor. Additionally the laundry room has been enhanced with granite
Contact an agent
Home facts
- Year built:2006
- Listing Id #:CRSB25118561
- Added:76 day(s) ago
- Updated:August 14, 2025 at 05:13 PM
Rooms and interior
- Bedrooms:5
- Total bathrooms:4
- Full bathrooms:4
- Living area:3,487 sq. ft.
Heating and cooling
- Cooling:Ceiling Fan(s), Central Air
- Heating:Central
Structure and exterior
- Year built:2006
- Building area:3,487 sq. ft.
- Lot area:0.07 Acres
Utilities
- Water:Public
Finances and disclosures
- Price:$4,200,000
- Price per sq. ft.:$1,204.47
New listings near 721 12th Street
- New
 $1,799,000Active-- beds -- baths1,050 sq. ft.
$1,799,000Active-- beds -- baths1,050 sq. ft.1561 2nd Street, Manhattan Beach, CA 90266
MLS# CRPW25183461Listed by: WORTHY HOMES - New
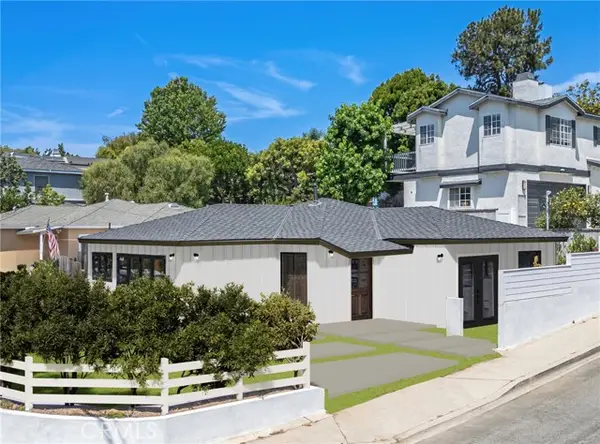 $1,799,000Active3 beds 2 baths1,050 sq. ft.
$1,799,000Active3 beds 2 baths1,050 sq. ft.1561 2nd Street, Manhattan Beach, CA 90266
MLS# PW25183387Listed by: WORTHY HOMES - Open Sat, 1 to 4pmNew
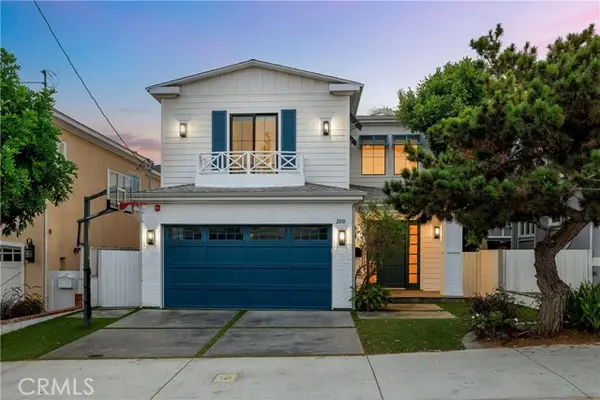 $4,199,000Active5 beds 5 baths3,156 sq. ft.
$4,199,000Active5 beds 5 baths3,156 sq. ft.2001 Oak Avenue, Manhattan Beach, CA 90266
MLS# SB25183354Listed by: COMPASS - New
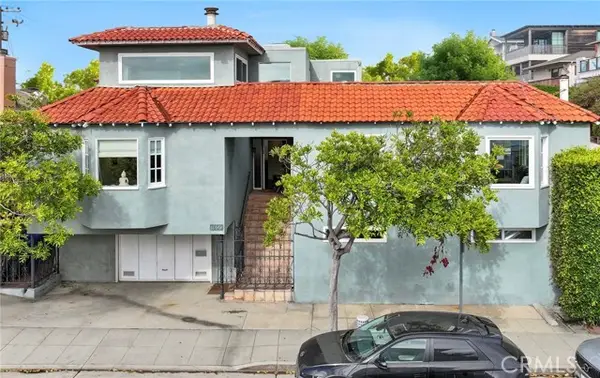 $3,495,000Active3 beds 4 baths2,918 sq. ft.
$3,495,000Active3 beds 4 baths2,918 sq. ft.1800 Highland Avenue, Manhattan Beach, CA 90266
MLS# SR25183061Listed by: RODEO REALTY - New
 $3,495,000Active3 beds 4 baths2,918 sq. ft.
$3,495,000Active3 beds 4 baths2,918 sq. ft.1800 Highland Avenue, Manhattan Beach, CA 90266
MLS# SR25183061Listed by: RODEO REALTY - Open Sat, 2 to 4pmNew
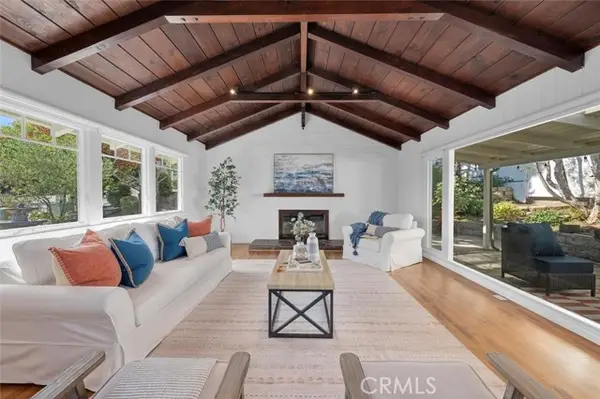 $3,425,000Active4 beds 4 baths2,700 sq. ft.
$3,425,000Active4 beds 4 baths2,700 sq. ft.901 Poinsettia Avenue, Manhattan Beach, CA 90266
MLS# SB25182567Listed by: VISTA SOTHEBYS INTERNATIONAL REALTY - New
 $2,230,000Active3 beds 3 baths2,064 sq. ft.
$2,230,000Active3 beds 3 baths2,064 sq. ft.11 Malaga Place, Manhattan Beach, CA 90266
MLS# SB25181117Listed by: VISTA SOTHEBYS INTERNATIONAL REALTY - New
 $4,250,000Active3 beds 4 baths2,627 sq. ft.
$4,250,000Active3 beds 4 baths2,627 sq. ft.228 38th Street, Manhattan Beach, CA 90266
MLS# CRSB25166267Listed by: EXP REALTY OF CALIFORNIA INC - New
 $1,599,000Active3 beds 3 baths1,534 sq. ft.
$1,599,000Active3 beds 3 baths1,534 sq. ft.1440 12th Street #C, Manhattan Beach, CA 90266
MLS# CRSB25179808Listed by: BEACH CITY BROKERS - New
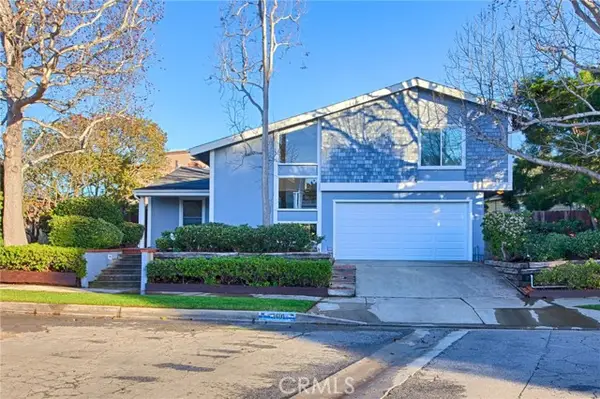 $2,499,000Active3 beds 2 baths1,738 sq. ft.
$2,499,000Active3 beds 2 baths1,738 sq. ft.1616 Magnolia Avenue, Manhattan Beach, CA 90266
MLS# CRSB25174915Listed by: COMPASS

