1816 Hyde Park Lane, Manteca, CA 95336
Local realty services provided by:Better Homes and Gardens Real Estate Everything Real Estate
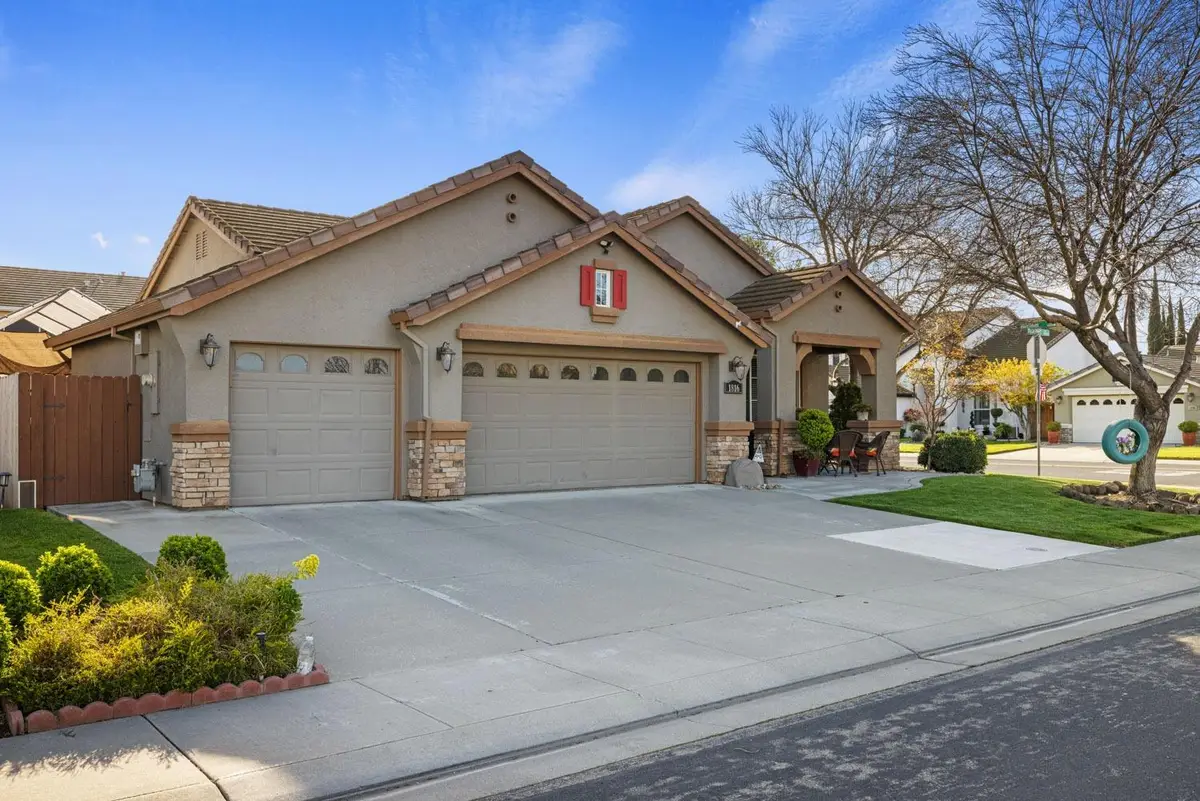
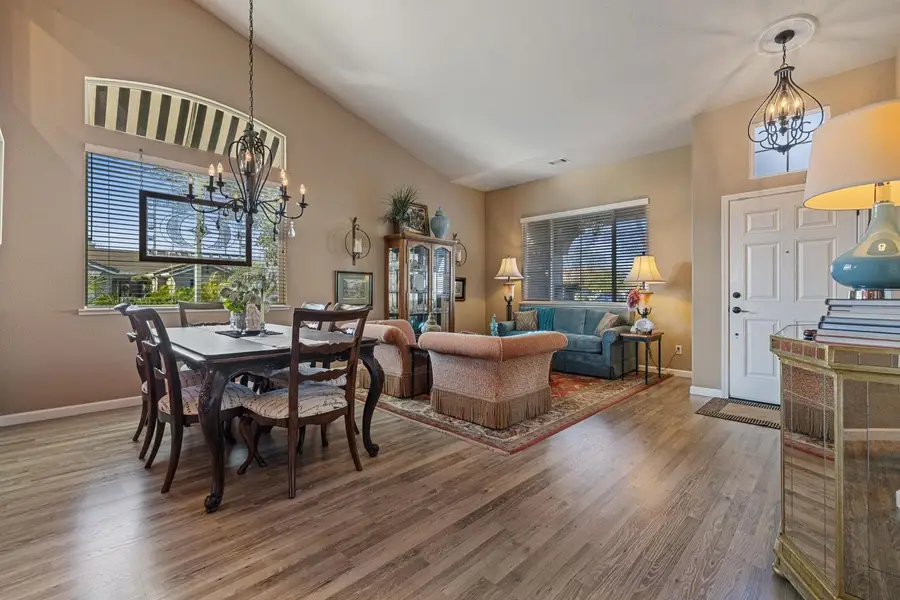
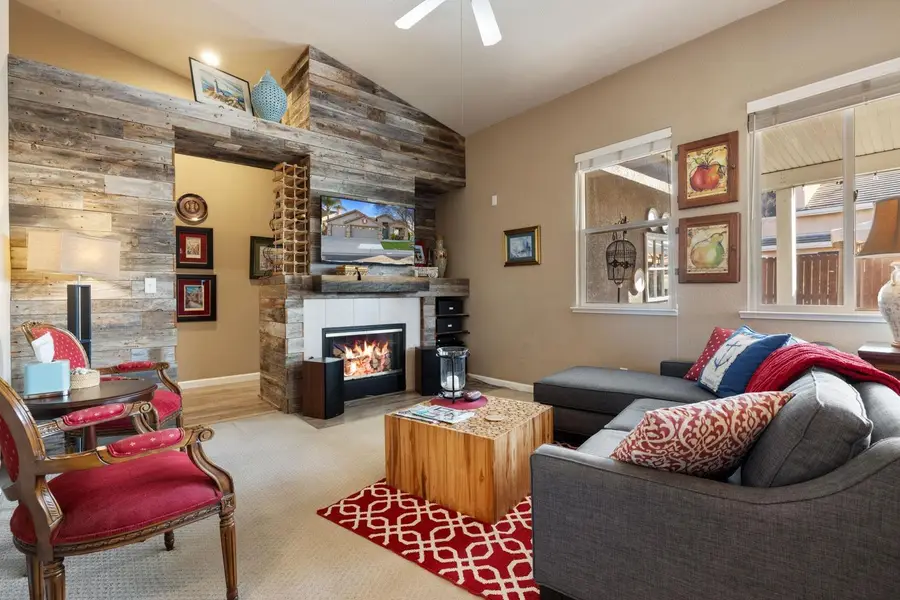
1816 Hyde Park Lane,Manteca, CA 95336
$570,000
- 3 Beds
- 2 Baths
- 1,660 sq. ft.
- Single family
- Pending
Listed by:sandra wose
Office:realty1team
MLS#:225073774
Source:MFMLS
Price summary
- Price:$570,000
- Price per sq. ft.:$343.37
About this home
Charming and just steps from schools! The welcoming front porch with pavers will lead you inside to the dramatic 16' vaulted ceilings bright with color to shine upon a spacious living & formal dining area. Expansive windows in this area floods the room with natural light. The gourmet kitchen was designed to impress with hand-painted glazed cabinets, mercury glass hardware, a waterfall glass display cabinet, and a spacious pantry. The family room stuns with a custom oxidized cedar wall surrounding the fireplace. The spacious primary suite has soaring ceilings, french doors to the backyard, and a resurfaced bath with a glistening tub/shower combo. Two guest rooms offer 10' ceilings, graceful windows paired with soft natural light expanding the room's visual depth. Plush carpet greets you in these spacious bedrooms. Enjoy the updated hall bath, laundry with upper cabinets, and every man's dream, a 3-car garage. Custom awnings and red shutters add a New Orleans flair. Enter the side gate access from Hastingsperfect for entrance for family and friends to enjoy the lush grounds, serene waterfall and begin to enjoy the chatter and laughter inside your private oasis and haven!
Contact an agent
Home facts
- Year built:1999
- Listing Id #:225073774
- Added:133 day(s) ago
- Updated:August 15, 2025 at 07:13 AM
Rooms and interior
- Bedrooms:3
- Total bathrooms:2
- Full bathrooms:2
- Living area:1,660 sq. ft.
Heating and cooling
- Cooling:Central
- Heating:Central, Fireplace(s)
Structure and exterior
- Roof:Tile
- Year built:1999
- Building area:1,660 sq. ft.
- Lot area:0.15 Acres
Utilities
- Sewer:Public Sewer
Finances and disclosures
- Price:$570,000
- Price per sq. ft.:$343.37
New listings near 1816 Hyde Park Lane
- Open Sat, 12:30 to 3:30pmNew
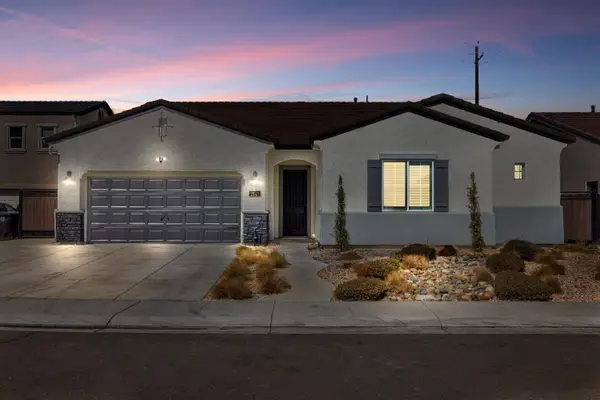 $739,999Active4 beds 3 baths2,858 sq. ft.
$739,999Active4 beds 3 baths2,858 sq. ft.2545 Ava Julianna Way, Manteca, CA 95337
MLS# 225106427Listed by: EXP REALTY OF CALIFORNIA INC. - New
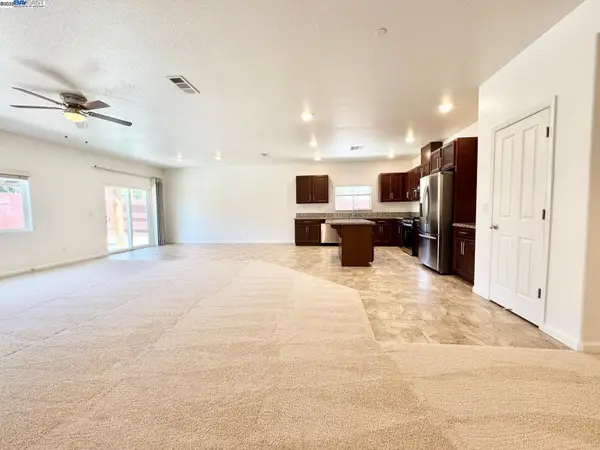 $650,000Active5 beds 2 baths2,317 sq. ft.
$650,000Active5 beds 2 baths2,317 sq. ft.597 Pendragon St, Manteca, CA 95337
MLS# 41108198Listed by: KELLER WILLIAMS REALTY - Open Sun, 12 to 3pmNew
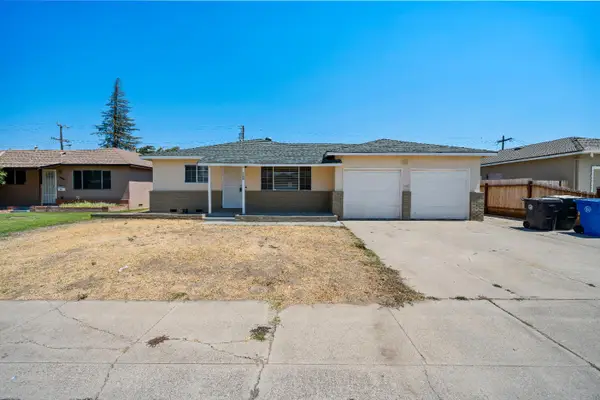 $475,000Active2 beds 2 baths1,433 sq. ft.
$475,000Active2 beds 2 baths1,433 sq. ft.588 Mulberry Circle, Manteca, CA 95337
MLS# 225107406Listed by: EXP REALTY OF CALIFORNIA INC. - New
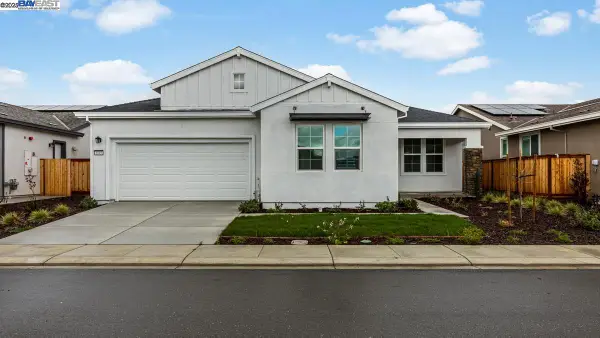 $617,851Active2 beds 3 baths2,462 sq. ft.
$617,851Active2 beds 3 baths2,462 sq. ft.1045 Finley Drive, Manteca, CA 95336
MLS# 41108178Listed by: TRUMARK CONSTRUCTION - New
 $1,199,000Active4 beds 4 baths3,817 sq. ft.
$1,199,000Active4 beds 4 baths3,817 sq. ft.3998 Chiavari Way, Manteca, CA 95337
MLS# 225107094Listed by: PCH REALTORS - Open Sat, 3 to 5pmNew
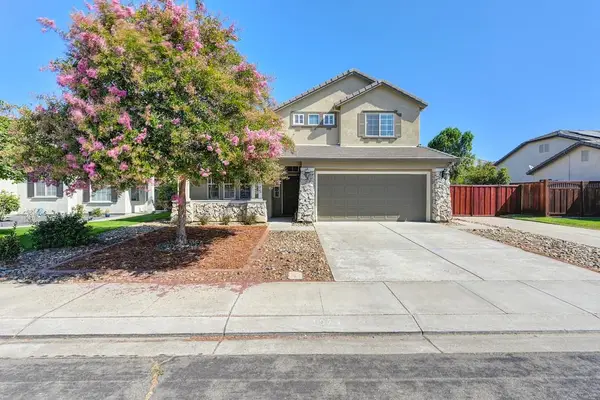 $655,000Active3 beds 3 baths2,319 sq. ft.
$655,000Active3 beds 3 baths2,319 sq. ft.1975 Nushake Way, Manteca, CA 95336
MLS# 225104030Listed by: REDFIN CORPORATION - New
 $895,000Active4 beds 4 baths3,102 sq. ft.
$895,000Active4 beds 4 baths3,102 sq. ft.2695 Melissa Way, Manteca, CA 95337
MLS# 225106611Listed by: RE/MAX EXECUTIVE - New
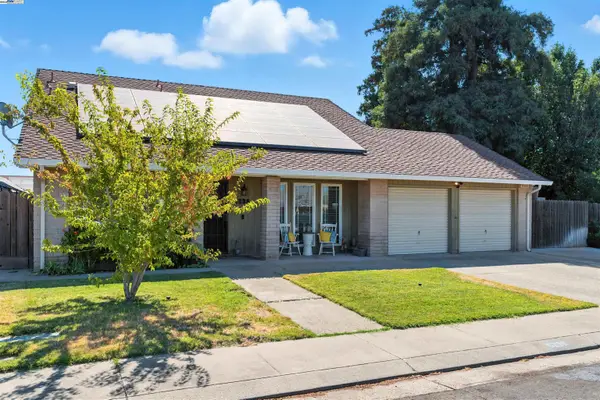 $529,000Active4 beds 2 baths1,752 sq. ft.
$529,000Active4 beds 2 baths1,752 sq. ft.6236 Choctaw Ct, Manteca, CA 95336
MLS# 41107082Listed by: HOMESMART OPTIMA REALTY - New
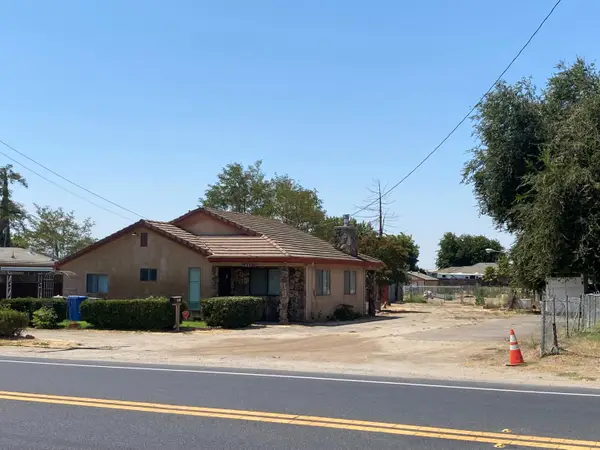 $599,000Active3 beds 2 baths1,572 sq. ft.
$599,000Active3 beds 2 baths1,572 sq. ft.251 S Airport Way, Manteca, CA 95337
MLS# 225106364Listed by: PMZ REAL ESTATE - Open Sat, 11am to 4pmNew
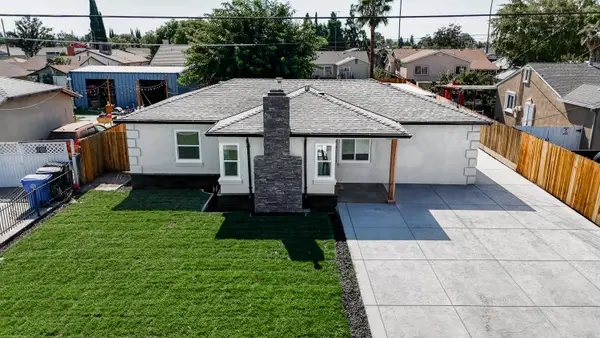 $539,000Active3 beds 2 baths1,544 sq. ft.
$539,000Active3 beds 2 baths1,544 sq. ft.571 Michigan Avenue, Manteca, CA 95337
MLS# 225102508Listed by: LIFESTYLE REALTY

