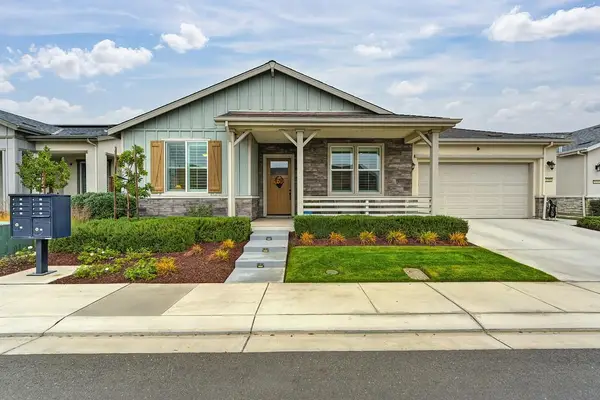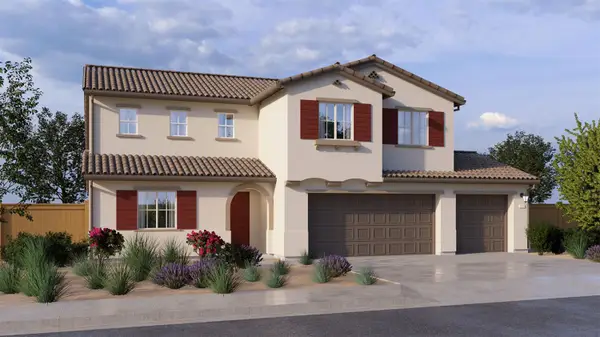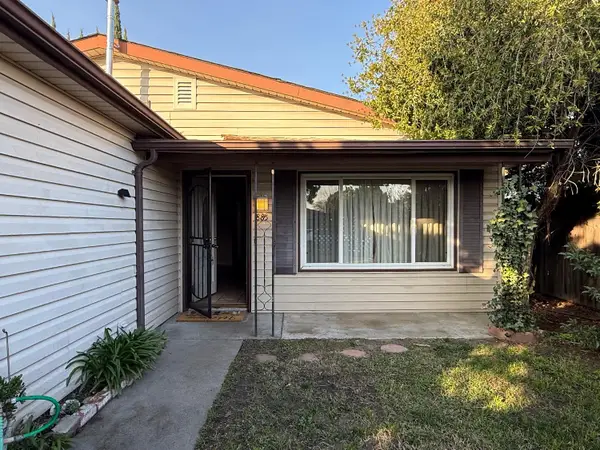1842 E Palm Tree Lane, Manteca, CA 95336
Local realty services provided by:Better Homes and Gardens Real Estate Integrity Real Estate
1842 E Palm Tree Lane,Manteca, CA 95336
$2,299,990
- 4 Beds
- 5 Baths
- 4,225 sq. ft.
- Single family
- Active
Listed by: cindy thomas
Office: homesmart pv & associates
MLS#:225131150
Source:MFMLS
Price summary
- Price:$2,299,990
- Price per sq. ft.:$544.38
About this home
Discover elevated living in this custom-built 2020 estate appx. 4,225 sq ft a stunning blend of comfort, and resort-style design. All the interior wood is Knotty Alder(cabinets and beams). The open-concept living space boasts vaulted wood-beam ceilings, expansive windows, and a chef's kitchen adorned with antique-washed cabinetry, built-in Sub-Zero refrigerator, and Cafe' appliances. The primary suite is a sanctuary with an attached office, a spa-inspired bath with whirlpool air-jacuzzi tub, and a boutique-style walk-in closet. Upstairs a recreation room and loft that overlooks the impressive living area, perfect for entertaining. For efficiency find 2 on demand water heaters, and 2 HVAC units with 4 zones each. Step outdoors to your private resortfeaturing a sparkling pool with grotto, slide, and raised jacuzzi spillover, an outdoor pavilion with full kitchen and wood-burning pizza oven, and a plumbed firepit under the covered patio. Additional amenities include a 30x60 shop w/ bath and waste oil heater, RV/trailer hookups, container barn with covered RV/boat parking, and fenced pastures with animal pens. A secondary 3 bed/2 bath home approx. 1,150 sq ft and shop with service station motif complete this extraordinary property. Semi-truck accessibility throughout exterior.
Contact an agent
Home facts
- Year built:2020
- Listing ID #:225131150
- Added:105 day(s) ago
- Updated:January 23, 2026 at 04:16 PM
Rooms and interior
- Bedrooms:4
- Total bathrooms:5
- Full bathrooms:3
- Living area:4,225 sq. ft.
Heating and cooling
- Cooling:Ceiling Fan(s), Central
- Heating:Central, Fireplace(s), Pellet Stove
Structure and exterior
- Roof:Shingle
- Year built:2020
- Building area:4,225 sq. ft.
- Lot area:5.48 Acres
Utilities
- Sewer:Septic System
Finances and disclosures
- Price:$2,299,990
- Price per sq. ft.:$544.38
New listings near 1842 E Palm Tree Lane
- Open Sat, 1 to 3pmNew
 $669,950Active3 beds 3 baths2,214 sq. ft.
$669,950Active3 beds 3 baths2,214 sq. ft.2707 Robinwood Avenue, Manteca, CA 95336
MLS# 225132718Listed by: RE/MAX EXECUTIVE - Open Sat, 1 to 3pmNew
 $730,000Active2 beds 3 baths2,703 sq. ft.
$730,000Active2 beds 3 baths2,703 sq. ft.1350 Laurel Drive, Manteca, CA 95336
MLS# 225149134Listed by: REDFIN CORPORATION - New
 $811,560Active5 beds 5 baths3,247 sq. ft.
$811,560Active5 beds 5 baths3,247 sq. ft.1849 Tanzanite, Manteca, CA 95336
MLS# 226007843Listed by: K. HOVNANIAN CALIFORNIA OPERATIONS - New
 $49,995Active2 beds 1 baths750 sq. ft.
$49,995Active2 beds 1 baths750 sq. ft.555 555 Moffat Blvd #33, Manteca, CA 95336
MLS# 226007849Listed by: RELIANT REALTY - Open Fri, 11am to 4pmNew
 $703,490Active5 beds 3 baths2,537 sq. ft.
$703,490Active5 beds 3 baths2,537 sq. ft.2429 Labrusca Street, Manteca, CA 95337
MLS# 226007659Listed by: D R HORTON AMERICA'S BUILDER - Open Sat, 11am to 2pmNew
 $549,000Active5 beds 2 baths2,024 sq. ft.
$549,000Active5 beds 2 baths2,024 sq. ft.1494 Hilary Way, Manteca, CA 95336
MLS# 226007436Listed by: EXIT REALTY CONSULTANTS - New
 $691,980Active3 beds 3 baths2,249 sq. ft.
$691,980Active3 beds 3 baths2,249 sq. ft.2545 Arabetto Lane, Manteca, CA 95336
MLS# 226007286Listed by: K. HOVNANIAN CALIFORNIA OPERATIONS - Open Sun, 12 to 2pmNew
 $425,000Active4 beds 2 baths1,172 sq. ft.
$425,000Active4 beds 2 baths1,172 sq. ft.885 Del Monte Court, Manteca, CA 95336
MLS# 226006853Listed by: CENTURY 21 SELECT REAL ESTATE - Open Sat, 10am to 1pmNew
 $560,000Active2 beds 2 baths1,986 sq. ft.
$560,000Active2 beds 2 baths1,986 sq. ft.2381 Nutwood Place, Manteca, CA 95336
MLS# 226000248Listed by: EXP REALTY OF NORTHERN CALIFORNIA, INC. - Open Sat, 11am to 1pmNew
 $599,000Active4 beds 3 baths2,230 sq. ft.
$599,000Active4 beds 3 baths2,230 sq. ft.1336 Northgate Drive, Manteca, CA 95336
MLS# 226006147Listed by: EXIT REALTY CONSULTANTS
