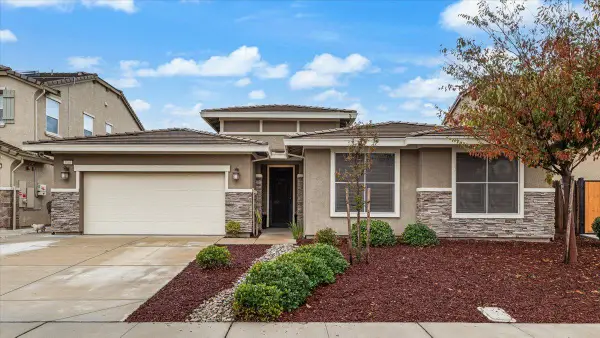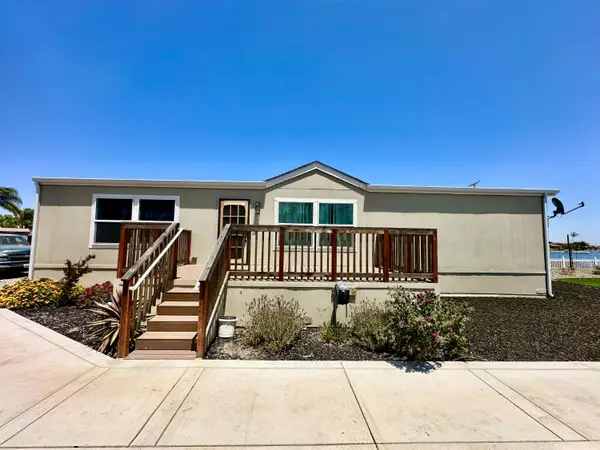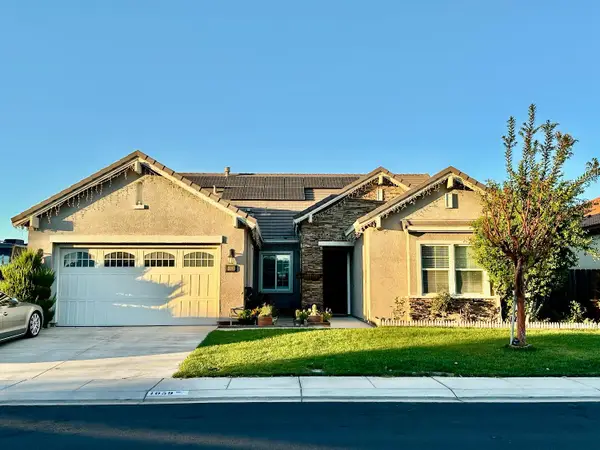2053 Shady Oak Street, Manteca, CA 95336
Local realty services provided by:Better Homes and Gardens Real Estate Everything Real Estate
2053 Shady Oak Street,Manteca, CA 95336
$474,999
- 2 Beds
- 2 Baths
- 1,330 sq. ft.
- Single family
- Pending
Listed by: catherine christian
Office: kw central valley
MLS#:225120849
Source:MFMLS
Price summary
- Price:$474,999
- Price per sq. ft.:$357.14
- Monthly HOA dues:$190
About this home
Property Description: Cozy home in Del Webb's premier retirement community. Elegant 2 bedrooms, 2 baths Hancock plan. Charming entry design with wainscot & crown molding. Easy maintenance tile flooring throughout with carpet in bedrooms. Spacious great room concept with plantation shutters. Gourmet kitchen beautiful cabinets, dining bar & pantry. Granite countertop with 4'' backsplash. Black GE profile appliances includes convection oven, microwave, dishwasher & 5 burner stove. Master Retreat with bay window & walk-in closet. Master bath w/corian countertops & zero-threshold walk-in shower. Relaxing water fountain w/covered porch. Enjoy privileged access to the Lakeview Clubhouse with Exceptional Resort Style amenities including a Fitness Center, Walking Track, Indoor & Outdoor Pool & Spa, Tennis Courts, Bocce Ball Courts, & 9-hole putting course.
Contact an agent
Home facts
- Year built:2012
- Listing ID #:225120849
- Added:47 day(s) ago
- Updated:November 16, 2025 at 08:15 AM
Rooms and interior
- Bedrooms:2
- Total bathrooms:2
- Full bathrooms:2
- Living area:1,330 sq. ft.
Heating and cooling
- Cooling:Ceiling Fan(s), Central
- Heating:Central
Structure and exterior
- Roof:Tile
- Year built:2012
- Building area:1,330 sq. ft.
- Lot area:0.12 Acres
Utilities
- Sewer:Public Sewer
Finances and disclosures
- Price:$474,999
- Price per sq. ft.:$357.14
New listings near 2053 Shady Oak Street
- Open Sun, 11am to 1pmNew
 $680,000Active4 beds 3 baths2,347 sq. ft.
$680,000Active4 beds 3 baths2,347 sq. ft.2147 Saffron Drive, Manteca, CA 95337
MLS# 225141823Listed by: BERKSHIRE HATHAWAY HOMESERVICES-DRYSDALE PROPERTIES - New
 $114,900Active2 beds 2 baths1,344 sq. ft.
$114,900Active2 beds 2 baths1,344 sq. ft.1830 E Yosemite, Manteca, CA 95336
MLS# 225081373Listed by: RE/MAX EXECUTIVE - New
 $199,999Active3 beds 2 baths1,283 sq. ft.
$199,999Active3 beds 2 baths1,283 sq. ft.4399 Aplicella Ct #49, Manteca, CA 95337
MLS# 225084769Listed by: RE/MAX EXECUTIVE - New
 $99,999Active2 beds 1 baths728 sq. ft.
$99,999Active2 beds 1 baths728 sq. ft.555 Moffat Blvd #37, Manteca, CA 95336
MLS# 225099493Listed by: CENTURY 21 SELECT REAL ESTATE - New
 $94,900Active2 beds 2 baths1,248 sq. ft.
$94,900Active2 beds 2 baths1,248 sq. ft.150 Pestana #21, Manteca, CA 95336
MLS# 225109681Listed by: EXIT REALTY CONSULTANTS - New
 $179,999Active3 beds 2 baths1,344 sq. ft.
$179,999Active3 beds 2 baths1,344 sq. ft.1624 S Highway 99 Frontage Road #21, Manteca, CA 95336
MLS# 225113958Listed by: EXIT REALTY CONSULTANTS - New
 $39,999Active1 beds 1 baths638 sq. ft.
$39,999Active1 beds 1 baths638 sq. ft.1830 E Yosemite Avenue #7, Manteca, CA 95336
MLS# 225126972Listed by: RE/MAX EXECUTIVE - New
 $179,999Active3 beds 2 baths1,440 sq. ft.
$179,999Active3 beds 2 baths1,440 sq. ft.4399 Aplicella #59, Manteca, CA 95337
MLS# 225136470Listed by: RE/MAX EXECUTIVE - New
 $229,000Active3 beds 2 baths1,284 sq. ft.
$229,000Active3 beds 2 baths1,284 sq. ft.4399 Aplicella Court #75, Manteca, CA 95337
MLS# 225137934Listed by: RE/MAX EXECUTIVE - New
 $698,000Active3 beds 3 baths2,141 sq. ft.
$698,000Active3 beds 3 baths2,141 sq. ft.1059 Harvest Mill Drive, Manteca, CA 95336
MLS# 225138757Listed by: FATHOM REALTY GROUP, INC.
