20650 Tinnin Road, Manteca, CA 95337
Local realty services provided by:Better Homes and Gardens Real Estate Royal & Associates
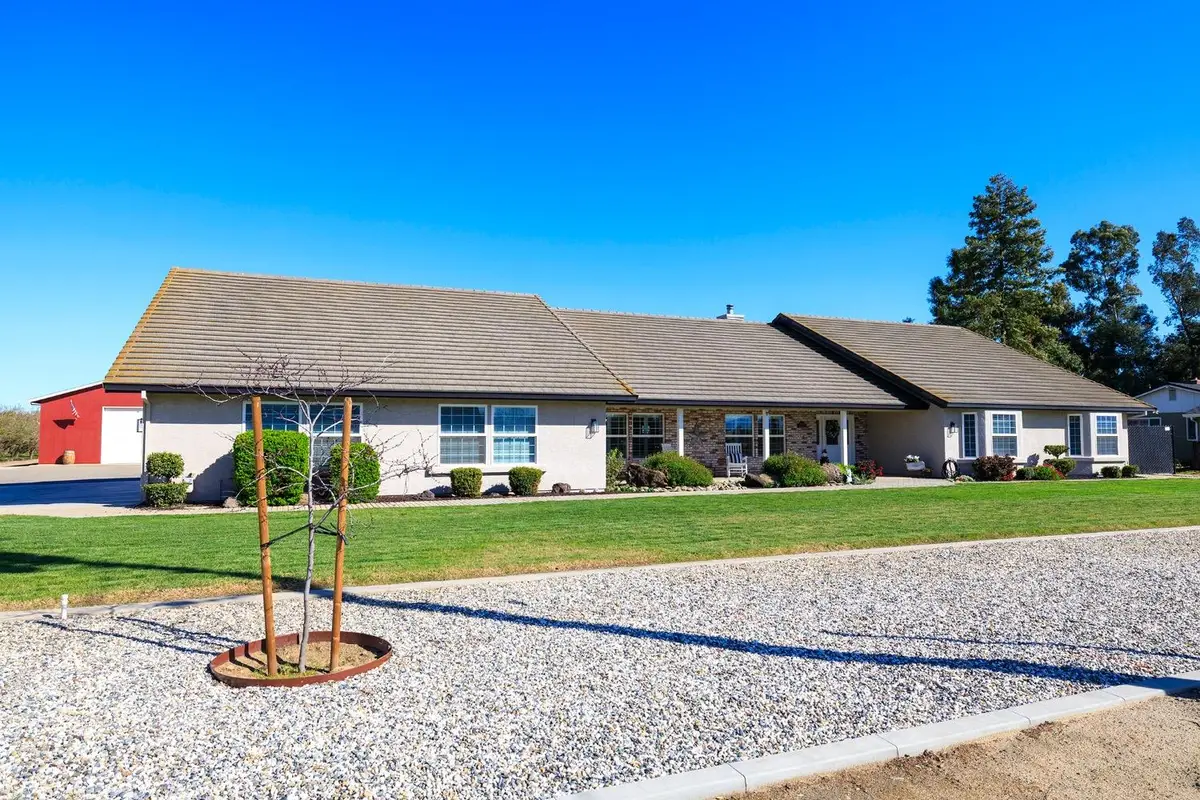
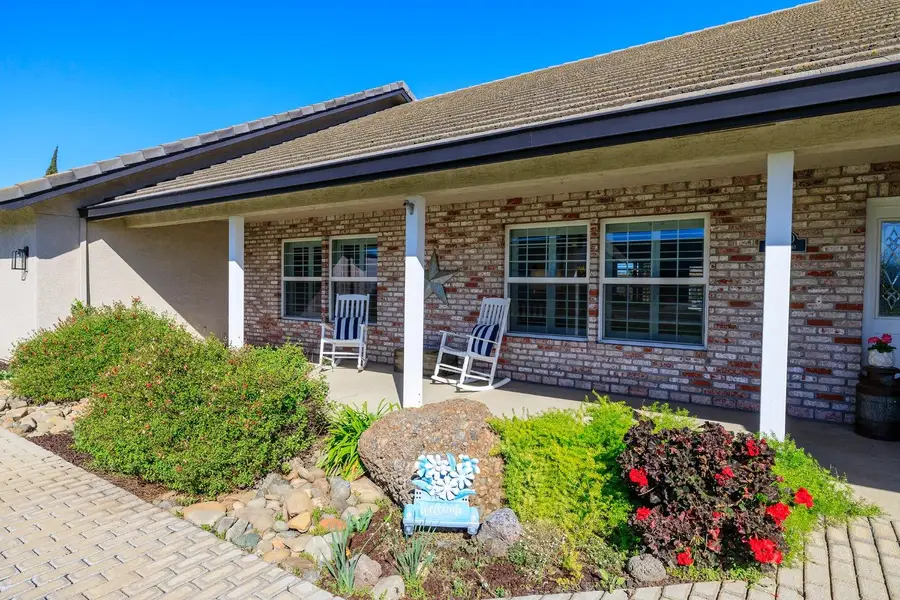
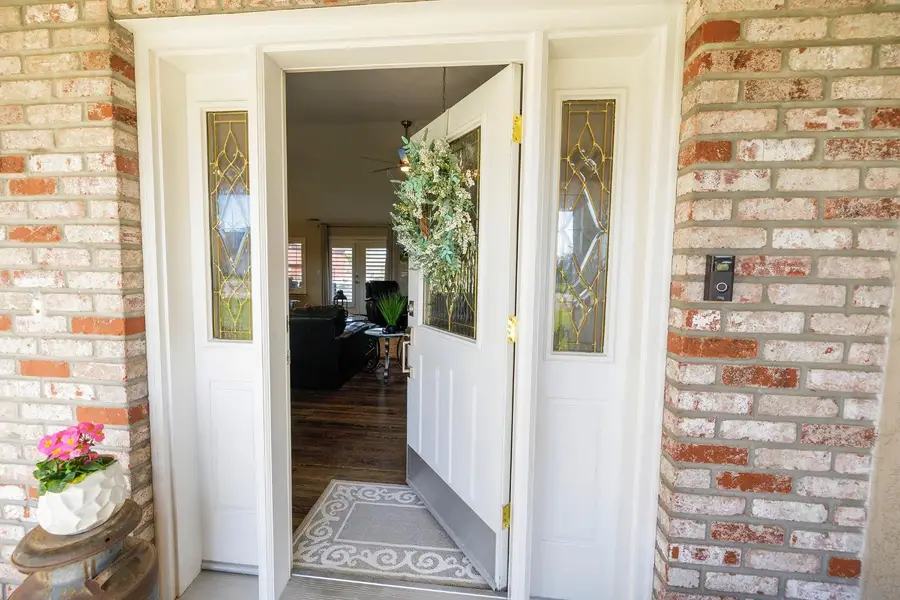
Listed by:karen cadinha
Office:re/max executive
MLS#:225039315
Source:MFMLS
Price summary
- Price:$1,750,000
- Price per sq. ft.:$611.89
About this home
Welcome to this 4 bed 3 bath home on 2 acres.The Chefs kit features quartz countertops Stainless steel appliances Viking cooktop and hood, the cabinets feature several pullouts for added convenience. Enjoy the warmth of LVP flooring and carpet throughout. The concrete Armory has a storage rack with a locking metal door for added security. All bedrooms are good size and have built-ins in the closets. Two bedrooms have window seats with extra storage too. The oversized 3 car garage is finished and has 2 220 plugs for all your electric vehicles. Step outside to your private oasis with a covered patio, French doors, and a built-in pool with waterfall for those warm summer days. Entertain in style at your outdoor kitchen with a fire table and TV. Relax in your hot tub under a charming gazebo. The expansive lawn area is ideal for all lawn games and the built-in horseshoe pits provide even more outdoor fun. Green thumbs will love the garden with eight raised boxes, plus fruit trees. For those with hobbies or extra storage needs the massive 40 x 60 barn has 3 phase power, and 220 plugs. The barn also boasts 39 solar panels, making it efficient, avg $30 electric bill.There is an irrigation valve for flood irrigation.The home offers the perfect blend of luxury, comfort and outdoor livin
Contact an agent
Home facts
- Year built:1998
- Listing Id #:225039315
- Added:132 day(s) ago
- Updated:August 15, 2025 at 07:13 AM
Rooms and interior
- Bedrooms:4
- Total bathrooms:3
- Full bathrooms:3
- Living area:2,860 sq. ft.
Heating and cooling
- Cooling:Central, Multi-Units
- Heating:Central, Multi-Units, Natural Gas, Wood Stove
Structure and exterior
- Roof:Tile
- Year built:1998
- Building area:2,860 sq. ft.
- Lot area:2 Acres
Utilities
- Sewer:Septic Connected
Finances and disclosures
- Price:$1,750,000
- Price per sq. ft.:$611.89
New listings near 20650 Tinnin Road
- Open Sat, 12:30 to 3:30pmNew
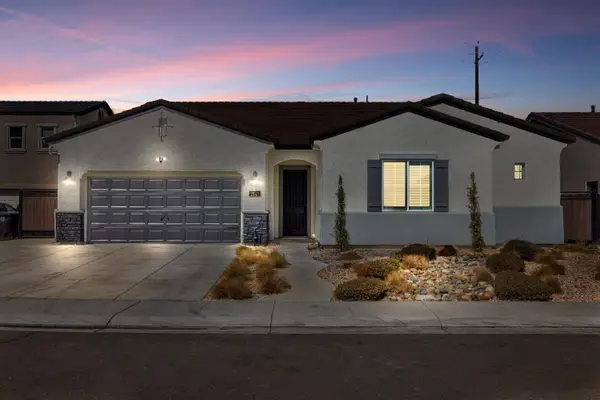 $739,999Active4 beds 3 baths2,858 sq. ft.
$739,999Active4 beds 3 baths2,858 sq. ft.2545 Ava Julianna Way, Manteca, CA 95337
MLS# 225106427Listed by: EXP REALTY OF CALIFORNIA INC. - New
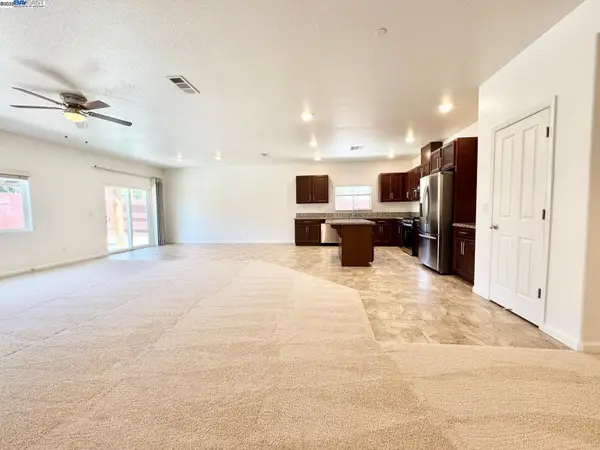 $650,000Active5 beds 2 baths2,317 sq. ft.
$650,000Active5 beds 2 baths2,317 sq. ft.597 Pendragon St, Manteca, CA 95337
MLS# 41108198Listed by: KELLER WILLIAMS REALTY - Open Sun, 12 to 3pmNew
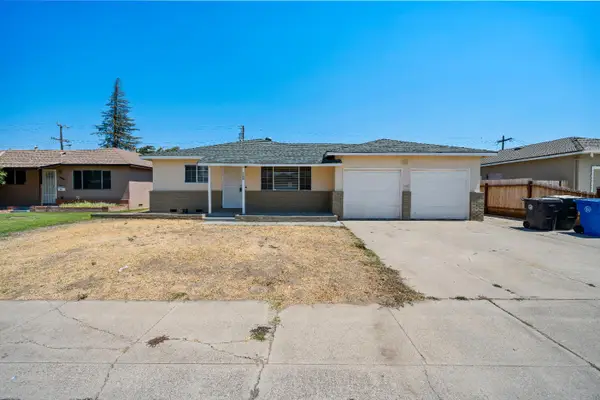 $475,000Active2 beds 2 baths1,433 sq. ft.
$475,000Active2 beds 2 baths1,433 sq. ft.588 Mulberry Circle, Manteca, CA 95337
MLS# 225107406Listed by: EXP REALTY OF CALIFORNIA INC. - New
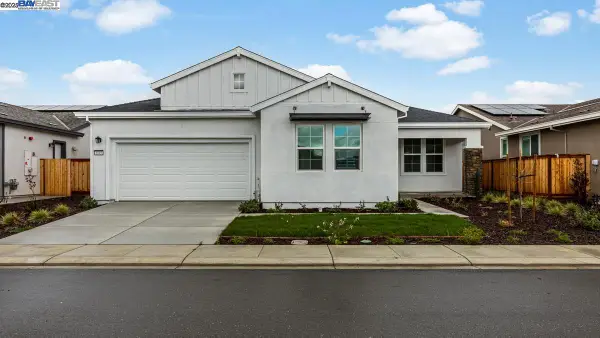 $617,851Active2 beds 3 baths2,462 sq. ft.
$617,851Active2 beds 3 baths2,462 sq. ft.1045 Finley Drive, Manteca, CA 95336
MLS# 41108178Listed by: TRUMARK CONSTRUCTION - New
 $1,199,000Active4 beds 4 baths3,817 sq. ft.
$1,199,000Active4 beds 4 baths3,817 sq. ft.3998 Chiavari Way, Manteca, CA 95337
MLS# 225107094Listed by: PCH REALTORS - Open Sat, 3 to 5pmNew
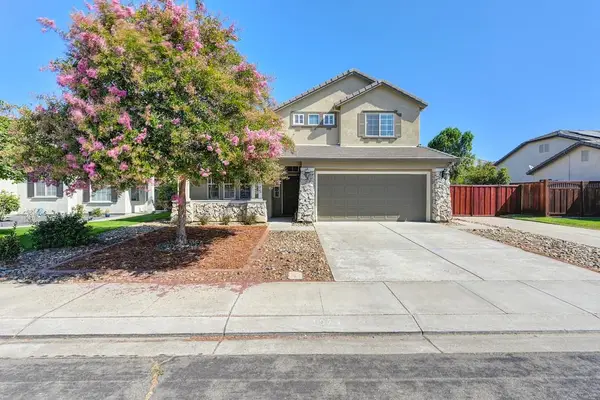 $655,000Active3 beds 3 baths2,319 sq. ft.
$655,000Active3 beds 3 baths2,319 sq. ft.1975 Nushake Way, Manteca, CA 95336
MLS# 225104030Listed by: REDFIN CORPORATION - New
 $895,000Active4 beds 4 baths3,102 sq. ft.
$895,000Active4 beds 4 baths3,102 sq. ft.2695 Melissa Way, Manteca, CA 95337
MLS# 225106611Listed by: RE/MAX EXECUTIVE - New
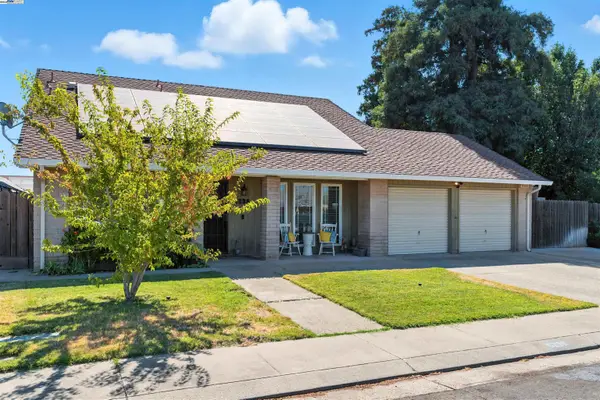 $529,000Active4 beds 2 baths1,752 sq. ft.
$529,000Active4 beds 2 baths1,752 sq. ft.6236 Choctaw Ct, Manteca, CA 95336
MLS# 41107082Listed by: HOMESMART OPTIMA REALTY - New
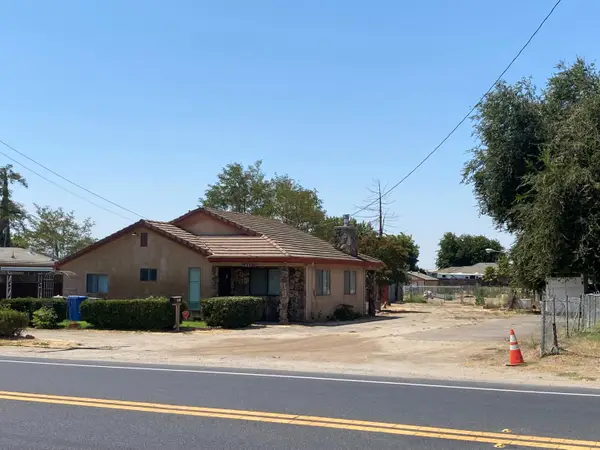 $599,000Active3 beds 2 baths1,572 sq. ft.
$599,000Active3 beds 2 baths1,572 sq. ft.251 S Airport Way, Manteca, CA 95337
MLS# 225106364Listed by: PMZ REAL ESTATE - Open Sat, 11am to 4pmNew
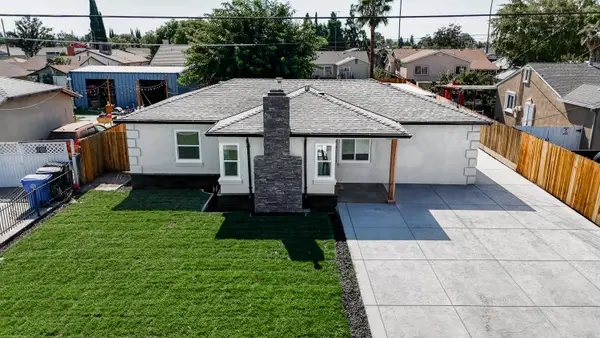 $539,000Active3 beds 2 baths1,544 sq. ft.
$539,000Active3 beds 2 baths1,544 sq. ft.571 Michigan Avenue, Manteca, CA 95337
MLS# 225102508Listed by: LIFESTYLE REALTY

