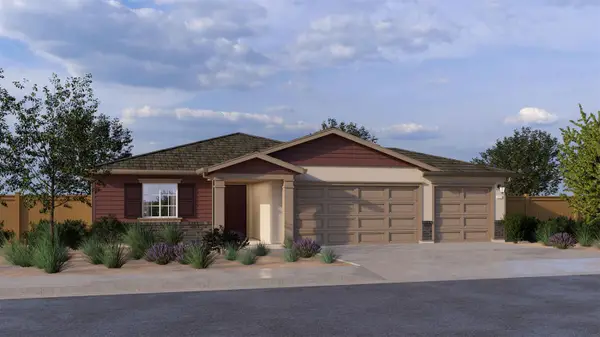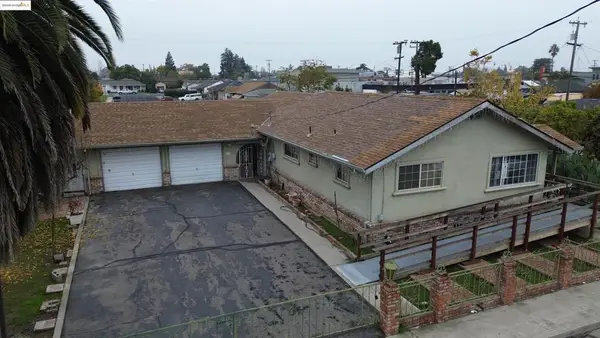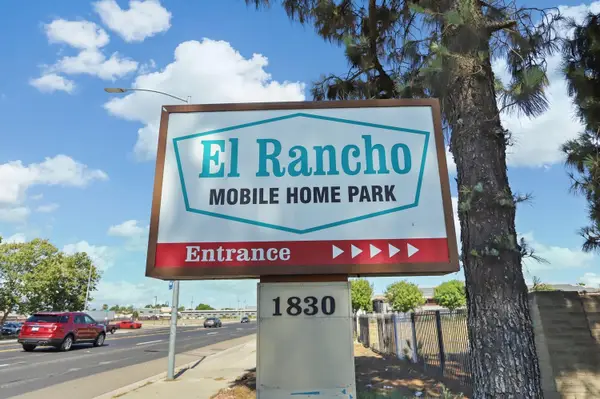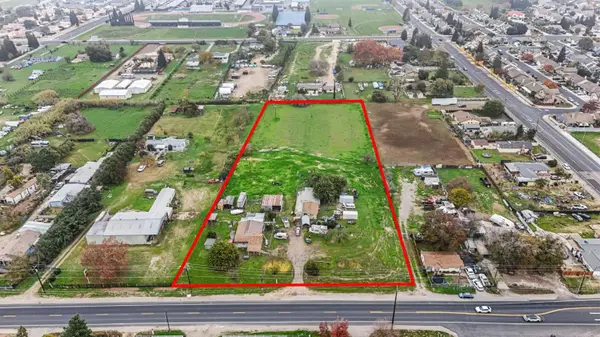2372 Emma Drive, Manteca, CA 95337
Local realty services provided by:Better Homes and Gardens Real Estate Everything Real Estate
2372 Emma Drive,Manteca, CA 95337
$780,650
- 5 Beds
- 3 Baths
- 3,127 sq. ft.
- Single family
- Pending
Listed by: adam hieb
Office: mertitage homes
MLS#:225093893
Source:MFMLS
Price summary
- Price:$780,650
- Price per sq. ft.:$249.65
About this home
Modern Comfort Meets Energy Efficiency at Heston at Machado Ranch! Step into this beautifully designed 5-bedroom, 3-bath home tailored for today's lifestyle. A first-floor bedroom offers flexibility for guests or multigenerational living, while a versatile flex room is perfect for a home office or creative space. The open-concept layout seamlessly connects the kitchen, dining, and living areas, ideal for entertaining and everyday life. The chef-inspired kitchen features ample cabinetry, a large island, and a walk-in pantry. Upstairs, enjoy a spacious loft, a walk-in laundry room, and a luxurious primary suite with soaking tub, walk-in shower, and dual vanities. The home is move-in ready with all appliances and window blinds included. Standard energy-efficient features include high-performance HVAC, low-E windows, smart thermostats, and spray foam insulation designed to reduce utility costs and enhance year-round comfort. Located near schools, parks, and daily conveniences, this home blends comfort, sustainability, and style.
Contact an agent
Home facts
- Listing ID #:225093893
- Added:146 day(s) ago
- Updated:December 18, 2025 at 08:12 AM
Rooms and interior
- Bedrooms:5
- Total bathrooms:3
- Full bathrooms:3
- Living area:3,127 sq. ft.
Heating and cooling
- Cooling:Central
- Heating:Central, Electric
Structure and exterior
- Roof:Tile
- Building area:3,127 sq. ft.
- Lot area:0.15 Acres
Utilities
- Sewer:Public Sewer
Finances and disclosures
- Price:$780,650
- Price per sq. ft.:$249.65
New listings near 2372 Emma Drive
- New
 $699,000Active4 beds 3 baths2,484 sq. ft.
$699,000Active4 beds 3 baths2,484 sq. ft.319 Spumante Lane, Manteca, CA 95337
MLS# 225151191Listed by: MERTITAGE HOMES - New
 $725,000Active5 beds 3 baths3,305 sq. ft.
$725,000Active5 beds 3 baths3,305 sq. ft.1992 Valenzuela Court, Manteca, CA 95336
MLS# 225152505Listed by: CV REALTY - New
 $599,490Active4 beds 3 baths1,898 sq. ft.
$599,490Active4 beds 3 baths1,898 sq. ft.2466 Labrusca Street, Manteca, CA 95337
MLS# 225152512Listed by: D R HORTON AMERICA'S BUILDER - New
 $829,999Active4 beds 3 baths3,040 sq. ft.
$829,999Active4 beds 3 baths3,040 sq. ft.1958 Maiden Grass Ave, Manteca, CA 95337
MLS# 225152438Listed by: REALTY ONE GROUP ZOOM - New
 $430,000Active3 beds 3 baths1,578 sq. ft.
$430,000Active3 beds 3 baths1,578 sq. ft.123 S Washington Ave, Manteca, CA 95336
MLS# 41119361Listed by: REAL ESTATE SOURCE INC. - New
 $165,000Active2 beds 2 baths1,344 sq. ft.
$165,000Active2 beds 2 baths1,344 sq. ft.1830 Yosemite Avenue #4, Manteca, CA 95336
MLS# 225151973Listed by: PMZ REAL ESTATE - New
 $1,500,000Active2 beds 1 baths840 sq. ft.
$1,500,000Active2 beds 1 baths840 sq. ft.794 S. Airport Way, Manteca, CA 95337
MLS# 225151513Listed by: HOMESMART PV & ASSOCIATES - New
 $717,677Active5 beds 3 baths2,940 sq. ft.
$717,677Active5 beds 3 baths2,940 sq. ft.1788 Eagle River Avenue, Manteca, CA 95337
MLS# 225151195Listed by: MERTITAGE HOMES - New
 $752,431Active5 beds 3 baths3,127 sq. ft.
$752,431Active5 beds 3 baths3,127 sq. ft.2514 Zellerbach Street, Manteca, CA 95337
MLS# 225151659Listed by: MERTITAGE HOMES - New
 $770,000Active5 beds 3 baths2,597 sq. ft.
$770,000Active5 beds 3 baths2,597 sq. ft.534 Mono Street, Manteca, CA 95337
MLS# 225151390Listed by: PMZ REAL ESTATE
