2883 Pixley Court, Manteca, CA 95337
Local realty services provided by:Better Homes and Gardens Real Estate Everything Real Estate
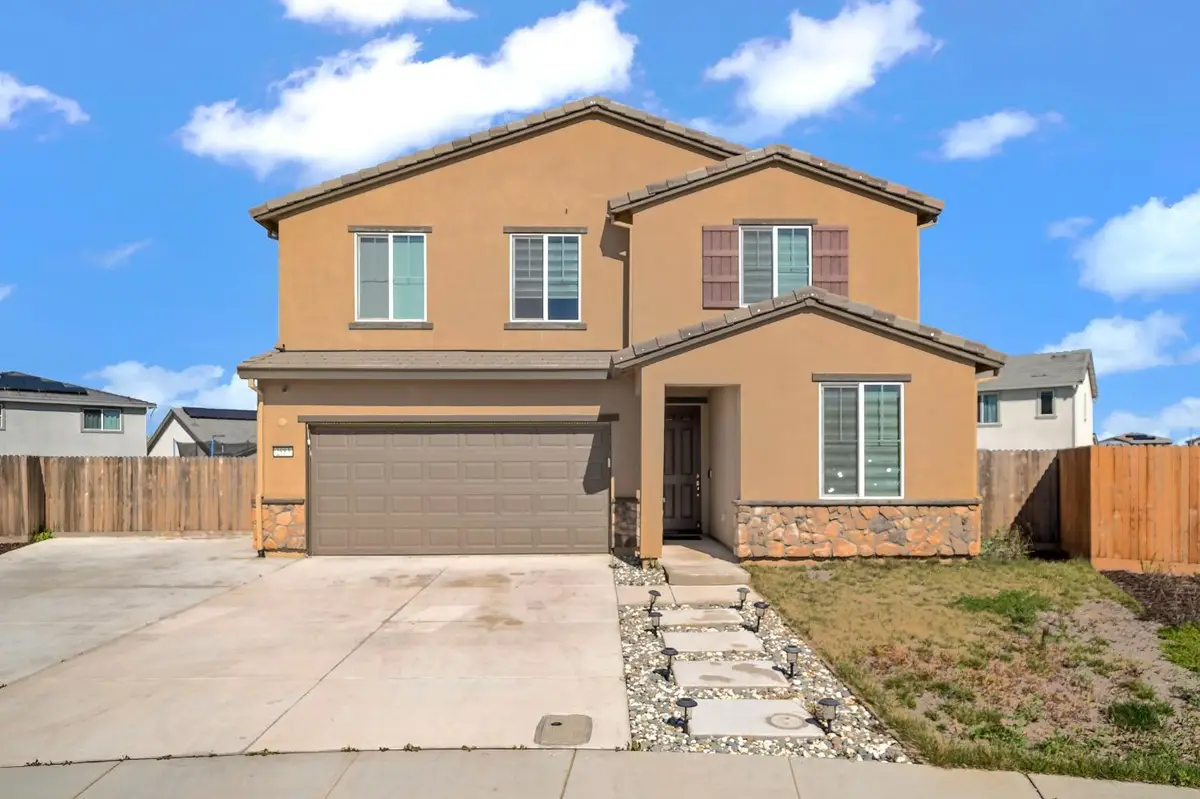
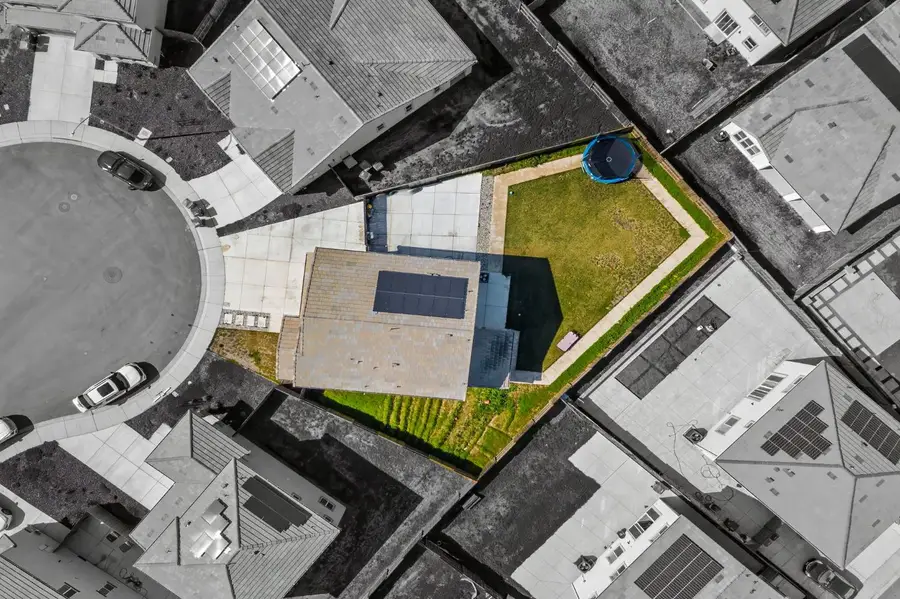
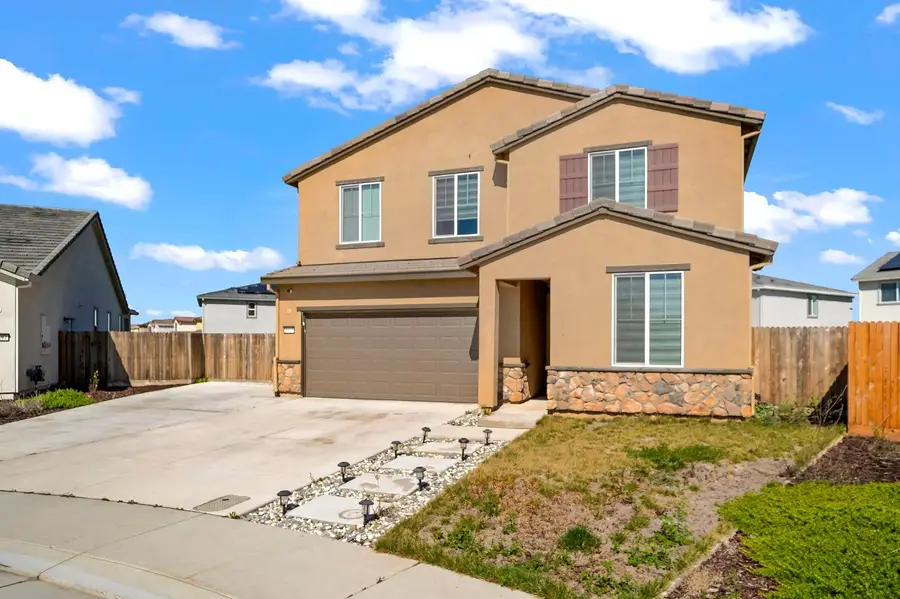
Listed by:dana parker
Office:exp realty of california inc.
MLS#:225032380
Source:MFMLS
Price summary
- Price:$799,900
- Price per sq. ft.:$335.95
About this home
Situated in the Hawthorn at Arbor Bend community, 2883 Pixley Ct, Manteca, CA is a thoughtfully designed 4-bedroom, 3-bathroom home on an oversized cul-de-sac lot, offering both privacy and charm. The great room, bathed in natural light, flows effortlessly into the corner kitchen, where sleek countertops, custom cabinetry, and a panoramic view set the stage for refined everyday living. The primary suite, a serene retreat, features a walk-in closet and spa-like ensuite, while a versatile loft and private study add flexibility for work or relaxation. A well-appointed upstairs laundry room with generous storage enhances convenience. Designed for modern efficiency, this home boasts an owned solar system, reducing energy costs while promoting sustainability. Outdoors, the newly concreted side yard access offers a seamless solution for extra storage, workspace, or recreational use. Beyond the home, the Hawthorn at Arbor Bend community boasts lush walking trails, a vibrant playground, and a dedicated soccer park, all within a sustainably designed, energy-efficient neighborhood. Blending elegance with functionality, this home presents a rare opportunity for sophisticated yet comfortable living.
Contact an agent
Home facts
- Year built:2023
- Listing Id #:225032380
- Added:146 day(s) ago
- Updated:August 13, 2025 at 02:48 PM
Rooms and interior
- Bedrooms:4
- Total bathrooms:3
- Full bathrooms:3
- Living area:2,381 sq. ft.
Heating and cooling
- Cooling:Central
- Heating:Central
Structure and exterior
- Year built:2023
- Building area:2,381 sq. ft.
- Lot area:0.19 Acres
Utilities
- Sewer:Sewer Connected, Sewer in Street
Finances and disclosures
- Price:$799,900
- Price per sq. ft.:$335.95
New listings near 2883 Pixley Court
- New
 $1,199,000Active4 beds 4 baths3,817 sq. ft.
$1,199,000Active4 beds 4 baths3,817 sq. ft.3998 Chiavari Way, Manteca, CA 95337
MLS# 225107094Listed by: PCH REALTORS - New
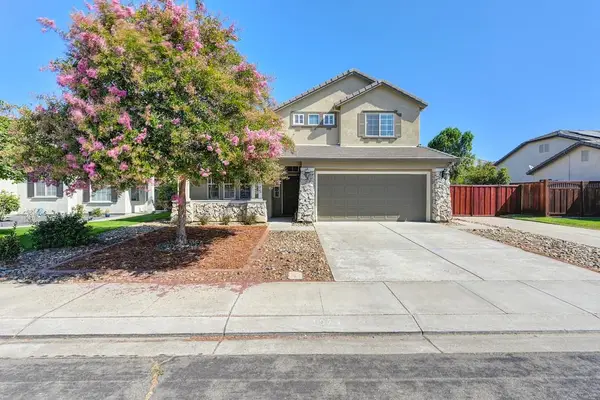 $655,000Active3 beds 3 baths2,319 sq. ft.
$655,000Active3 beds 3 baths2,319 sq. ft.1975 Nushake Way, Manteca, CA 95336
MLS# 225104030Listed by: REDFIN CORPORATION - New
 $895,000Active4 beds 4 baths3,102 sq. ft.
$895,000Active4 beds 4 baths3,102 sq. ft.2695 Melissa Way, Manteca, CA 95337
MLS# 225106611Listed by: RE/MAX EXECUTIVE - New
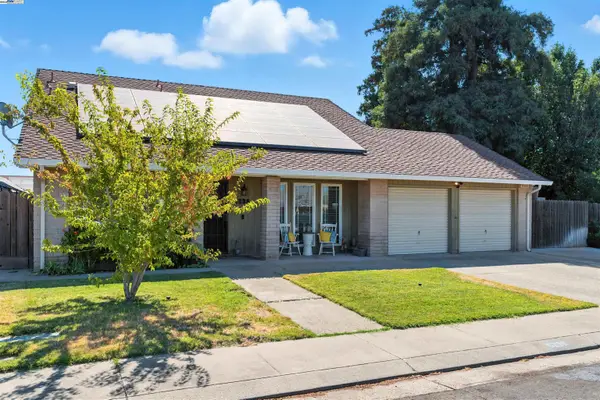 $529,000Active4 beds 2 baths1,752 sq. ft.
$529,000Active4 beds 2 baths1,752 sq. ft.6236 Choctaw Ct, Manteca, CA 95336
MLS# 41107082Listed by: HOMESMART OPTIMA REALTY - New
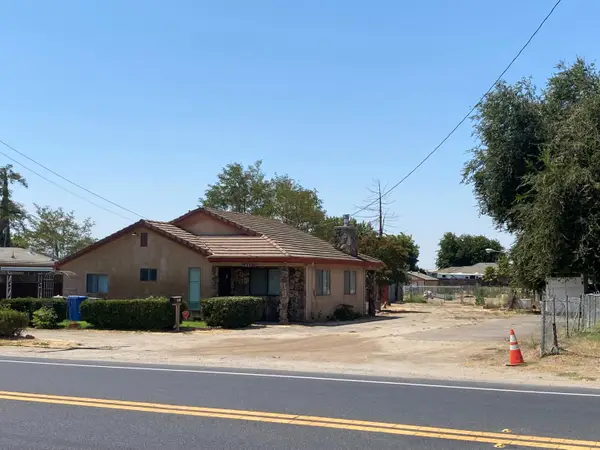 $599,000Active3 beds 2 baths1,572 sq. ft.
$599,000Active3 beds 2 baths1,572 sq. ft.251 S Airport Way, Manteca, CA 95337
MLS# 225106364Listed by: PMZ REAL ESTATE - New
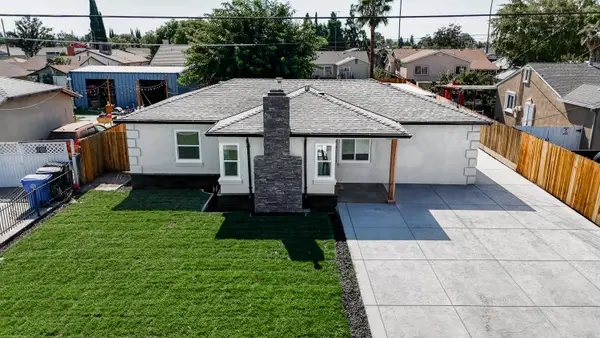 $539,000Active3 beds 2 baths1,544 sq. ft.
$539,000Active3 beds 2 baths1,544 sq. ft.571 Michigan Avenue, Manteca, CA 95337
MLS# 225102508Listed by: LIFESTYLE REALTY - New
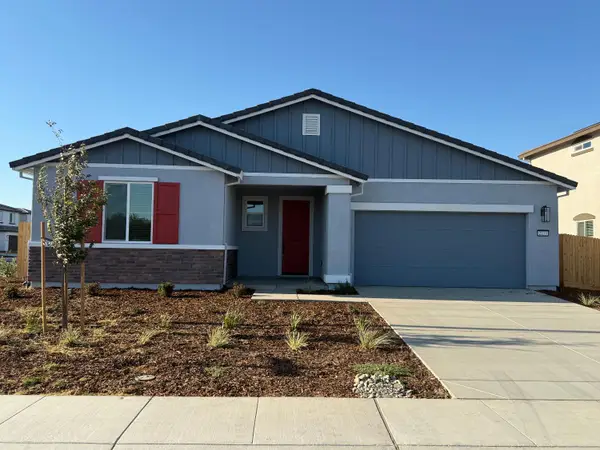 $650,000Active4 beds 3 baths2,168 sq. ft.
$650,000Active4 beds 3 baths2,168 sq. ft.2273 Hewins Street, Manteca, CA 95337
MLS# 225106264Listed by: REALTY ONE GROUP ZOOM - Open Sat, 11:30am to 4:30pmNew
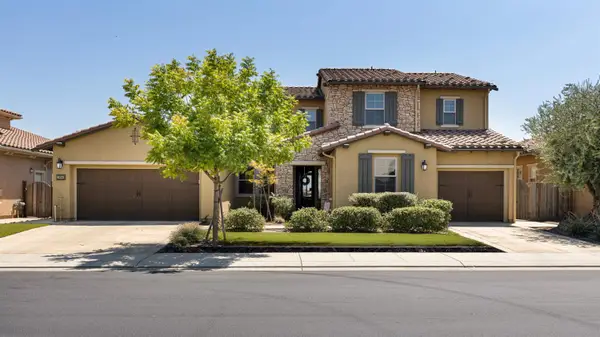 $1,159,000Active5 beds 4 baths3,640 sq. ft.
$1,159,000Active5 beds 4 baths3,640 sq. ft.3896 N Chiavari Way, Manteca, CA 95337
MLS# 225105559Listed by: CORNERSTONE REAL ESTATE GROUP - Open Sat, 12 to 3pmNew
 $675,000Active4 beds 3 baths1,984 sq. ft.
$675,000Active4 beds 3 baths1,984 sq. ft.1744 Hyde Park Lane, Manteca, CA 95336
MLS# 225105698Listed by: HOMESMART PV AND ASSOCIATES - New
 $649,000Active4 beds 3 baths2,020 sq. ft.
$649,000Active4 beds 3 baths2,020 sq. ft.2978 Diablo View Drive, Manteca, CA 95337
MLS# 225105859Listed by: MERTITAGE HOMES

