4316 Marina City Drive #1031, Marina Del Rey, CA 90292
Local realty services provided by:Better Homes and Gardens Real Estate Royal & Associates
4316 Marina City Drive #1031,Marina Del Rey, CA 90292
$595,000
- 2 Beds
- 2 Baths
- 1,422 sq. ft.
- Condominium
- Active
Listed by:natasha lederman
Office:charles lederman & associates
MLS#:CL25588133
Source:CA_BRIDGEMLS
Price summary
- Price:$595,000
- Price per sq. ft.:$418.42
- Monthly HOA dues:$1,457
About this home
Stunning views of pastel sunsets, city lights and mountains from this two bed and two bath home. This is the perfect opportunity to customize this home and make it your own. The open concept living space flows into a large patio which is perfect for entertaining while the primary bedroom offers sweeping cityscape views, and the second bedroom can be utilized as a guest room or office. Additional features include floor-to-ceiling windows and two dedicated side-by-side parking spaces. Located in the iconic Marina City Club with access to a plethora of amenities: huge executive gym, free classes (yoga, stretch, cardio, spinning & more), 3 pools, 6 tennis courts, 2 paddle tennis courts, 3 racquetball courts, pickleball, restaurant & bar (room service offered), daytime cafe, car wash, beauty salon, and 24 hr security. Walking distance to Abbot Kinney, shopping centers, restaurants, beach and so much more. This is coastal living at its finest. ***See agent and showing remarks.***
Contact an agent
Home facts
- Year built:1972
- Listing ID #:CL25588133
- Added:1 day(s) ago
- Updated:September 08, 2025 at 03:45 PM
Rooms and interior
- Bedrooms:2
- Total bathrooms:2
- Full bathrooms:1
- Living area:1,422 sq. ft.
Heating and cooling
- Cooling:Central Air
- Heating:Central
Structure and exterior
- Year built:1972
- Building area:1,422 sq. ft.
Finances and disclosures
- Price:$595,000
- Price per sq. ft.:$418.42
New listings near 4316 Marina City Drive #1031
- New
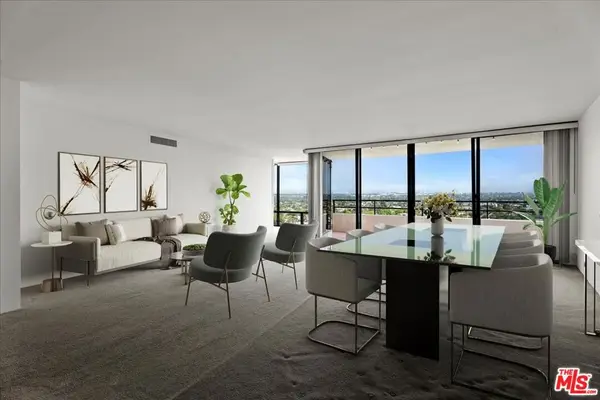 $595,000Active2 beds 2 baths1,422 sq. ft.
$595,000Active2 beds 2 baths1,422 sq. ft.4316 Marina City Drive #1031, Marina Del Rey, CA 90292
MLS# 25588133Listed by: CHARLES LEDERMAN & ASSOCIATES - New
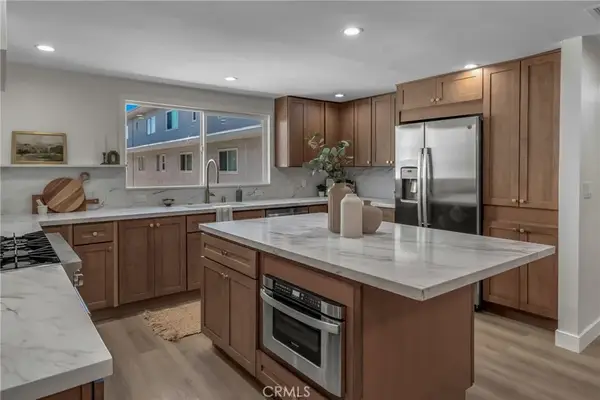 $1,249,800Active2 beds 3 baths1,582 sq. ft.
$1,249,800Active2 beds 3 baths1,582 sq. ft.13241 Fiji Way #C, Marina Del Rey, CA 90292
MLS# SB25200432Listed by: DOMO REAL ESTATE - New
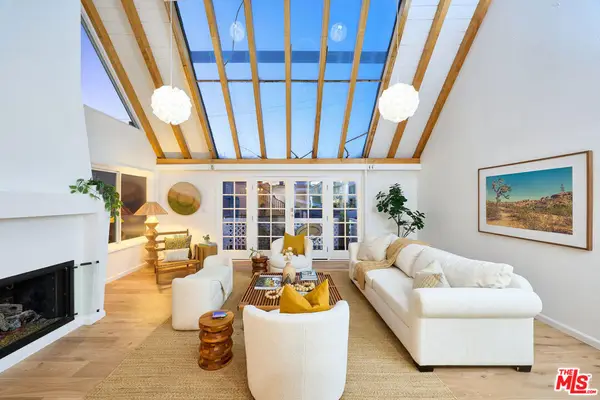 $1,835,000Active3 beds 3 baths1,631 sq. ft.
$1,835,000Active3 beds 3 baths1,631 sq. ft.33 Reef Street #5, Marina Del Rey, CA 90292
MLS# 25579643Listed by: PARDEE PROPERTIES - New
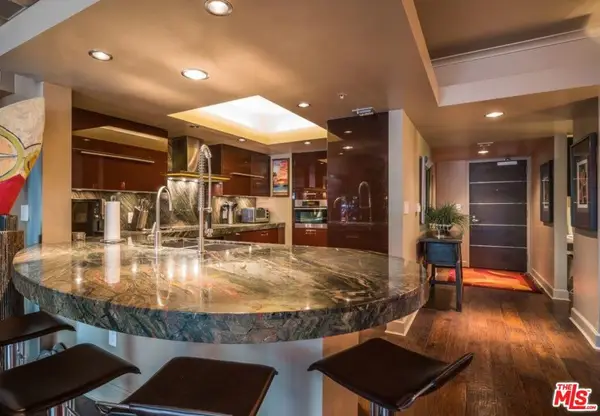 $2,700,000Active3 beds 4 baths2,100 sq. ft.
$2,700,000Active3 beds 4 baths2,100 sq. ft.13700 Marina Pointe Drive #429, Marina Del Rey, CA 90292
MLS# 25588051Listed by: BERKSHIRE HATHAWAY HOMESERVICES CALIFORNIA PROPERTIES - New
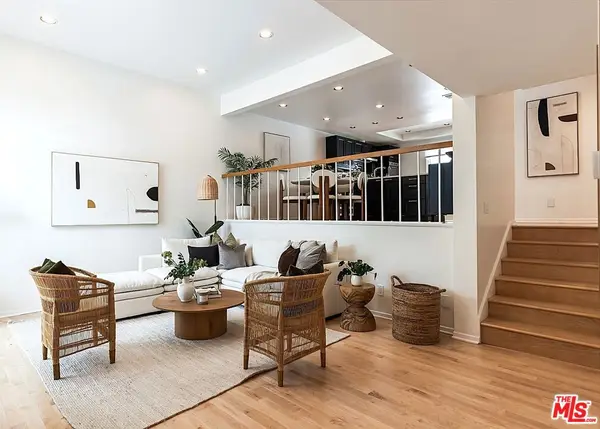 $1,325,000Active3 beds 3 baths1,582 sq. ft.
$1,325,000Active3 beds 3 baths1,582 sq. ft.13230 Fiji Way #B, Marina Del Rey, CA 90292
MLS# 25582461Listed by: COMPASS - New
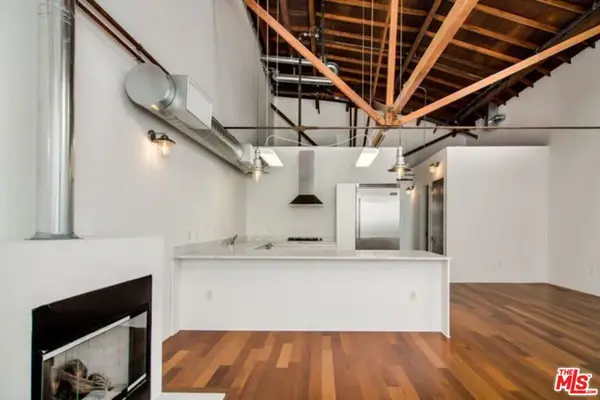 $1,325,000Active2 beds 2 baths1,301 sq. ft.
$1,325,000Active2 beds 2 baths1,301 sq. ft.1046 Princeton Drive #201, Marina Del Rey, CA 90292
MLS# 25584445Listed by: ESTATE PROPERTIES - New
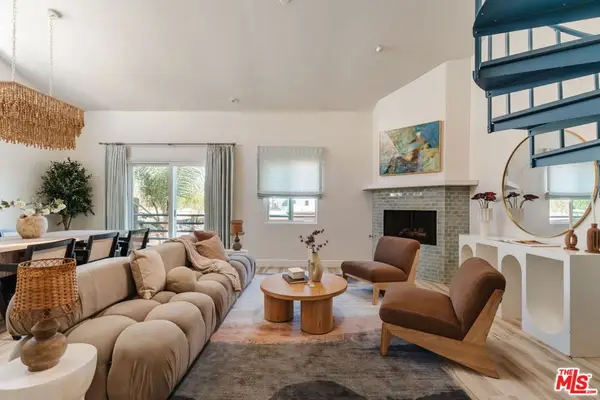 $1,949,000Active3 beds 4 baths2,121 sq. ft.
$1,949,000Active3 beds 4 baths2,121 sq. ft.131 Galleon Street #2, Marina Del Rey, CA 90292
MLS# 25586713Listed by: COMPASS - Open Tue, 12 to 2pmNew
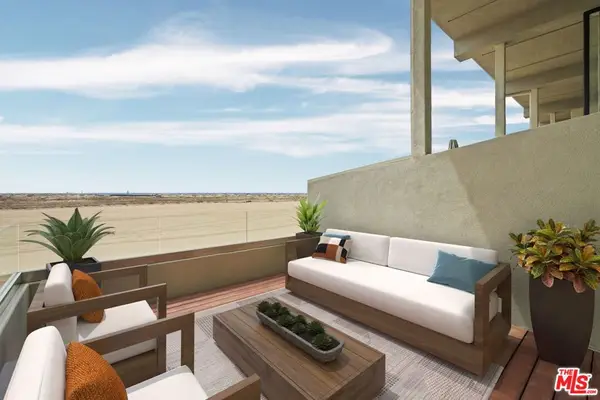 $2,295,000Active2 beds 2 baths1,000 sq. ft.
$2,295,000Active2 beds 2 baths1,000 sq. ft.6 Voyage Street #108, Marina Del Rey, CA 90292
MLS# 25584369Listed by: COMPASS - New
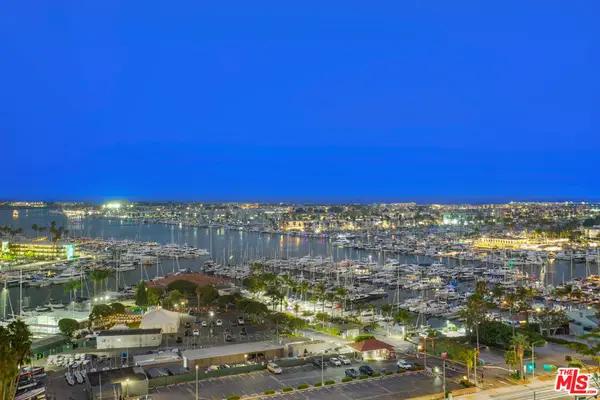 $3,795,000Active2 beds 3 baths2,509 sq. ft.
$3,795,000Active2 beds 3 baths2,509 sq. ft.13650 Marina Pointe Drive #1602, Marina Del Rey, CA 90292
MLS# 25579799Listed by: LPT REALTY, INC
