4801 La Villa Marina #C, Marina Del Rey, CA 90292
Local realty services provided by:Better Homes and Gardens Real Estate Royal & Associates
Listed by: jesse weinberg, brooke goldstein
Office: jesse weinberg
MLS#:CL25538419
Source:Bay East, CCAR, bridgeMLS
Price summary
- Price:$1,570,000
- Price per sq. ft.:$992.41
- Monthly HOA dues:$635
About this home
This extensively renovated front-facing multi-story townhome, located on a tranquil cul-de-sac in the heart of Marina del Rey, offers 2 bedrooms, 2.5 bathrooms, an oversized private patio, direct street access, and a direct-access 2-car garage. The light-filled, modernized unit features designer details including Spain imported laminated wood flooring throughout, recessed and accent lighting, newly installed windows and doors, Daikin HVAC System with linear diffusers throughout, updated plumbing and Phillip Stark plumbing fixtures , updated water /drain and gas lines, and electrical wiring, and a smart home automation system (as of 5 years ago). The spacious living room boasts 11' ceilings with a grand marble wall fireplace and direct access to a large private patio. An entertainer's kitchen is equipped with custom cabinetry quartz countertops/backsplash, built-In Fisher and Paykel appliances in company with a built-in espresso machine. An adjacent separate dining area completes this ideal space for hosting guests. Upstairs on the third level, the primary suite offers a spa-like en-suite bathroom with a single vanity, frameless glass shower, floor to ceiling stonework, vaulted/barrel 12' ceiling, and a private balcony. The second suite is also located on the third level with an e
Contact an agent
Home facts
- Year built:1969
- Listing ID #:CL25538419
- Added:259 day(s) ago
- Updated:February 27, 2026 at 03:33 PM
Rooms and interior
- Bedrooms:2
- Total bathrooms:3
- Full bathrooms:2
- Kitchen Description:Dishwasher, Refrigerator
- Living area:1,582 sq. ft.
Heating and cooling
- Cooling:Central Air
- Heating:Central
Structure and exterior
- Year built:1969
- Building area:1,582 sq. ft.
- Lot area:3.2 Acres
- Architectural Style:Contemporary, Multi/Split, Townhouse
- Levels:Multi/Split
Finances and disclosures
- Price:$1,570,000
- Price per sq. ft.:$992.41
Features and amenities
- Appliances:Dishwasher, Refrigerator
- Laundry features:Dryer, Washer
- Smart home:Yes
New listings near 4801 La Villa Marina #C
- Open Sun, 2 to 5pmNew
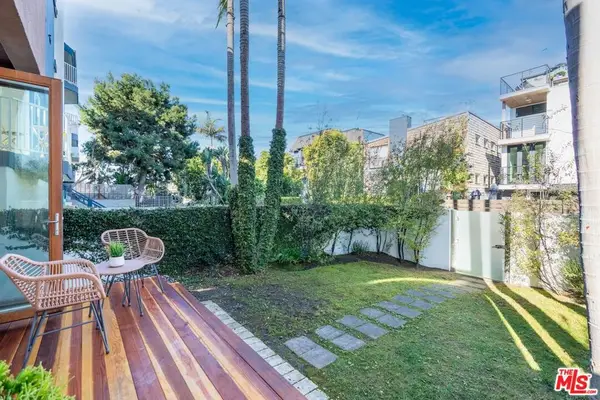 $2,695,000Active3 beds 3 baths2,101 sq. ft.
$2,695,000Active3 beds 3 baths2,101 sq. ft.28 Westwind Street, Marina Del Rey, CA 90292
MLS# 26655445Listed by: COMPASS - New
 $360,000Active-- beds 1 baths470 sq. ft.
$360,000Active-- beds 1 baths470 sq. ft.4316 Marina City Dr #203G, Marina Del Rey, CA 90292
MLS# CL26656751Listed by: CHARLES LEDERMAN & ASSOCIATES - New
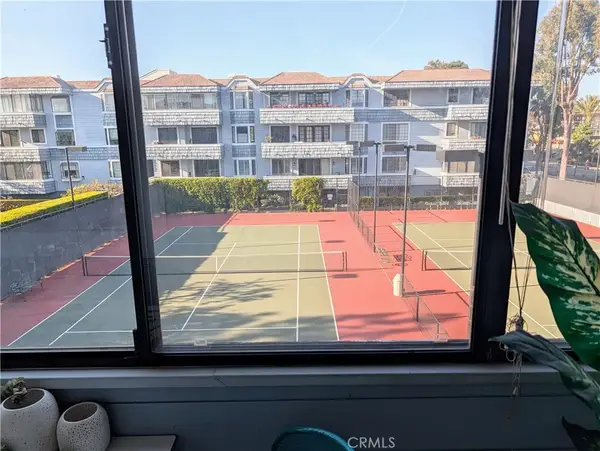 $1,199,000Active3 beds 2 baths1,815 sq. ft.
$1,199,000Active3 beds 2 baths1,815 sq. ft.311 Bora Bora #213, Marina Del Rey, CA 90292
MLS# SB26038230Listed by: VISTA SOTHEBYS INTERNATIONAL REALTY - New
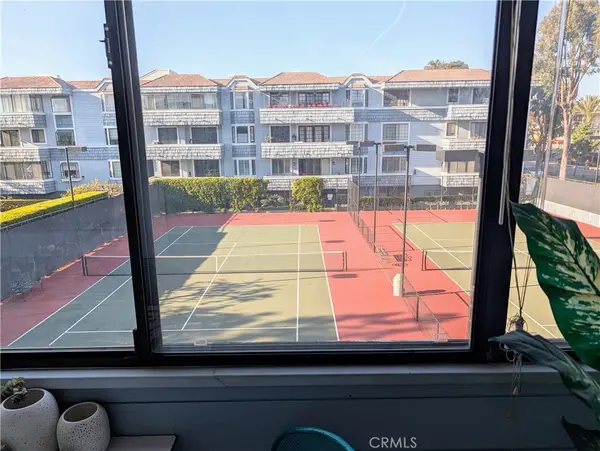 $1,199,000Active3 beds 2 baths1,815 sq. ft.
$1,199,000Active3 beds 2 baths1,815 sq. ft.311 Bora Bora #213, Marina Del Rey, CA 90292
MLS# SB26038230Listed by: VISTA SOTHEBYS INTERNATIONAL REALTY - New
 $1,590,000Active2 beds 3 baths1,459 sq. ft.
$1,590,000Active2 beds 3 baths1,459 sq. ft.13700 Marina Pointe Drive #1411, Marina Del Rey, CA 90292
MLS# 26656007Listed by: JESSE WEINBERG - New
 $650,000Active1 beds 1 baths680 sq. ft.
$650,000Active1 beds 1 baths680 sq. ft.4060 Glencoe Avenue #222, Marina Del Rey, CA 90292
MLS# CL26655325Listed by: COMPASS - Open Sat, 2 to 4pmNew
 $1,399,000Active2 beds 2 baths2,184 sq. ft.
$1,399,000Active2 beds 2 baths2,184 sq. ft.13078 Mindanao Way #314, Marina Del Rey, CA 90292
MLS# 26654717Listed by: IVY REALTY CO. - New
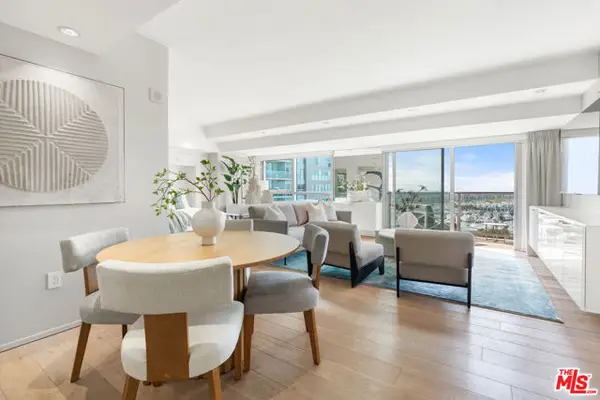 $1,495,000Active2 beds 2 baths1,227 sq. ft.
$1,495,000Active2 beds 2 baths1,227 sq. ft.13700 Marina Pointe Drive #1416, Marina Del Rey, CA 90292
MLS# CL26652779Listed by: BERKSHIRE HATHAWAY HOMESERVICES CALIFORNIA PROPERTIES - Open Sun, 1 to 4pmNew
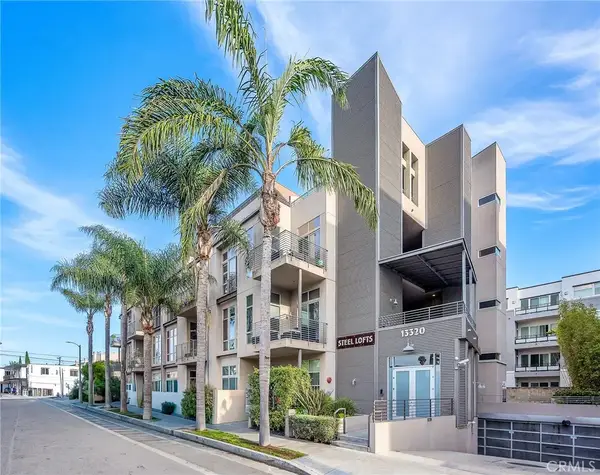 $965,000Active2 beds 2 baths1,240 sq. ft.
$965,000Active2 beds 2 baths1,240 sq. ft.13320 Beach Avenue #202, Marina Del Rey, CA 90292
MLS# SR26036486Listed by: REAL BROKERAGE TECHNOLOGIES, INC. - New
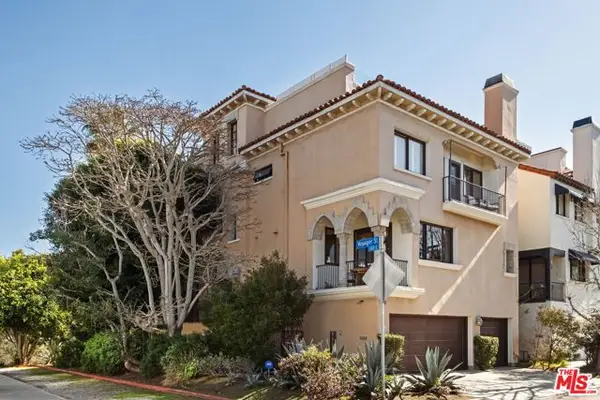 $4,472,000Active4 beds 4 baths5,170 sq. ft.
$4,472,000Active4 beds 4 baths5,170 sq. ft.5302 Pacific Avenue, Marina Del Rey, CA 90292
MLS# CL26650557Listed by: BERKSHIRE HATHAWAY HOMESERVICES CALIFORNIA PROPERTIES

