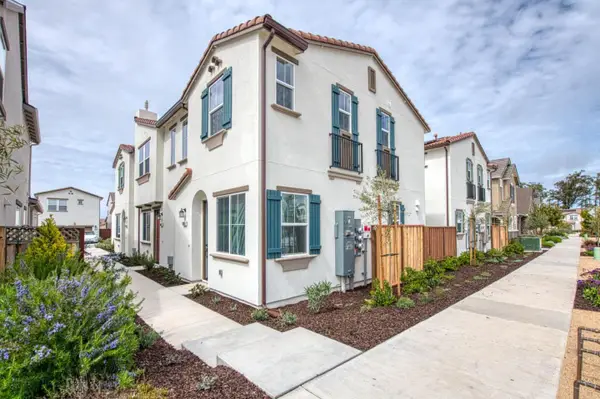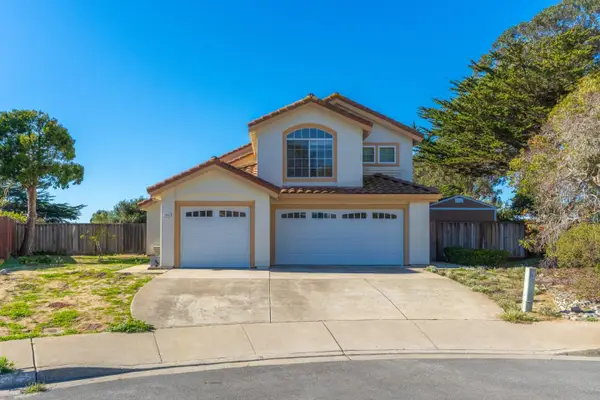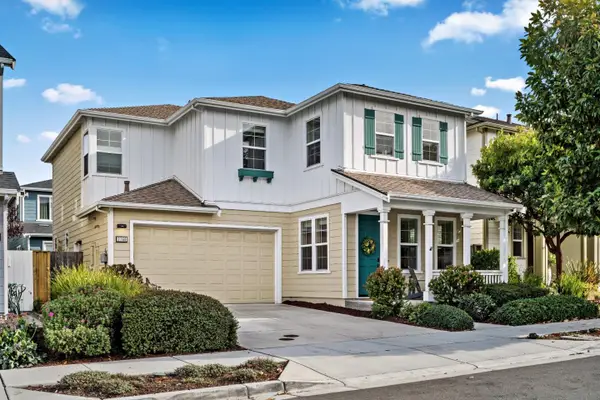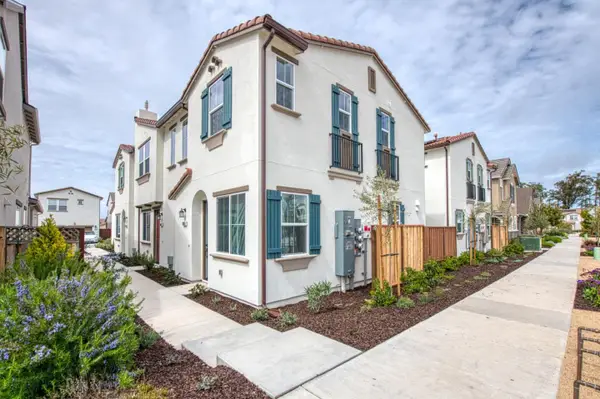2721 Parkview Way, Marina, CA 93933
Local realty services provided by:Better Homes and Gardens Real Estate Reliance Partners
2721 Parkview Way,Marina, CA 93933
$1,224,000
- 4 Beds
- 3 Baths
- 2,280 sq. ft.
- Single family
- Active
Listed by: the dunes team
Office: monterey coast realty
MLS#:ML82024506
Source:CAMAXMLS
Price summary
- Price:$1,224,000
- Price per sq. ft.:$536.84
- Monthly HOA dues:$169
About this home
The Dunes is a great place to call home! Here is a rare Beach House Plan 2 with four bedrooms plus a convenient downstairs den or office. Located three homes away is the popular Dunes "big" park, where families come to enjoy the zip line, bocce ball, and grassy play area. At the other end of the block is Hilltop Park, offering 360 degree views of Monterey Bay, Mount Toro, and Fremont Peak. Around the corner is another "pocket park" with a playset for smaller children. The home is move-in ready with a Tesla charger, wood blinds throughout, and all the appliances included. Enjoy your morning beverage on the eastern-facing front porch. The fully finished, fenced, and landscaped patio on the western side is ideal for an evening with companions. The open floor plan features gray cabinets, stainless steel appliances, quartz countertops, surround sound in the living room, fireplace with tile and mantle, luxury vinyl downstairs, upgraded carpeting upstairs, 9 foot ceilings, and the oft-preferred (rounded) drywall corners throughout. At the Dunes, amenities are just a stroll away from Starbucks for your morning latte to Montage Wellness Center for a swim. And with Trader Joe's, restaurants, cinema, bike paths, and the beach nearby, you'll never have to go far to enjoy the day.
Contact an agent
Home facts
- Year built:2017
- Listing ID #:ML82024506
- Added:46 day(s) ago
- Updated:November 26, 2025 at 03:02 PM
Rooms and interior
- Bedrooms:4
- Total bathrooms:3
- Full bathrooms:2
- Living area:2,280 sq. ft.
Heating and cooling
- Cooling:ENERGY STAR Qualified Equipment
- Heating:Forced Air, Zoned
Structure and exterior
- Roof:Composition Shingles
- Year built:2017
- Building area:2,280 sq. ft.
- Lot area:0.08 Acres
Utilities
- Water:Public
Finances and disclosures
- Price:$1,224,000
- Price per sq. ft.:$536.84
New listings near 2721 Parkview Way
- New
 $380,000Active2 beds 2 baths957 sq. ft.
$380,000Active2 beds 2 baths957 sq. ft.3006 Minaret Way #Unit E, Marina, CA 93933
MLS# ML82028300Listed by: TRUMARK CONSTRUCTION SERVICES INC - New
 $1,199,000Active3 beds 2 baths2,067 sq. ft.
$1,199,000Active3 beds 2 baths2,067 sq. ft.604 Matterhorn Court, Marina, CA 93933
MLS# ML82028215Listed by: WAYLAND PROPERTIES, INC. - New
 $1,199,000Active3 beds 2 baths2,067 sq. ft.
$1,199,000Active3 beds 2 baths2,067 sq. ft.604 Matterhorn Court, Marina, CA 93933
MLS# ML82028215Listed by: WAYLAND PROPERTIES, INC. - New
 $1,050,000Active4 beds 3 baths2,095 sq. ft.
$1,050,000Active4 beds 3 baths2,095 sq. ft.3245 Estrella Del Mar Way, Marina, CA 93933
MLS# ML82028203Listed by: COMPASS - New
 $848,970Active4 beds 2 baths1,696 sq. ft.
$848,970Active4 beds 2 baths1,696 sq. ft.3202 Tallmon Street, Marina, CA 93933
MLS# ML82028032Listed by: CENTURY 21 MASTERS - New
 $1,055,000Active4 beds 2 baths1,669 sq. ft.
$1,055,000Active4 beds 2 baths1,669 sq. ft.3049 Sunrise Circle, Marina, CA 93933
MLS# ML82027876Listed by: MONTEREY COAST REALTY  $868,000Active3 beds 3 baths1,575 sq. ft.
$868,000Active3 beds 3 baths1,575 sq. ft.21572 Ord Ave., Marina, CA 93933
MLS# ML81982868Listed by: SOTHEBY'S INTERNATIONAL REALTY $1,149,000Pending3 beds 3 baths2,280 sq. ft.
$1,149,000Pending3 beds 3 baths2,280 sq. ft.2760 Bungalow Drive, Marina, CA 93933
MLS# ML82027615Listed by: MONTEREY COAST REALTY $999,000Active3 beds 3 baths1,500 sq. ft.
$999,000Active3 beds 3 baths1,500 sq. ft.3242 3242 Coral Way, Marina, CA 93933
MLS# ML82027604Listed by: WATKINS REAL ESTATE $438,000Active2 beds 2 baths957 sq. ft.
$438,000Active2 beds 2 baths957 sq. ft.469 Weldon Way #A, Marina, CA 93933
MLS# ML82027269Listed by: TRUMARK CONSTRUCTION SERVICES INC
