2967 Garnet Way, Marina, CA 93933
Local realty services provided by:Better Homes and Gardens Real Estate Reliance Partners
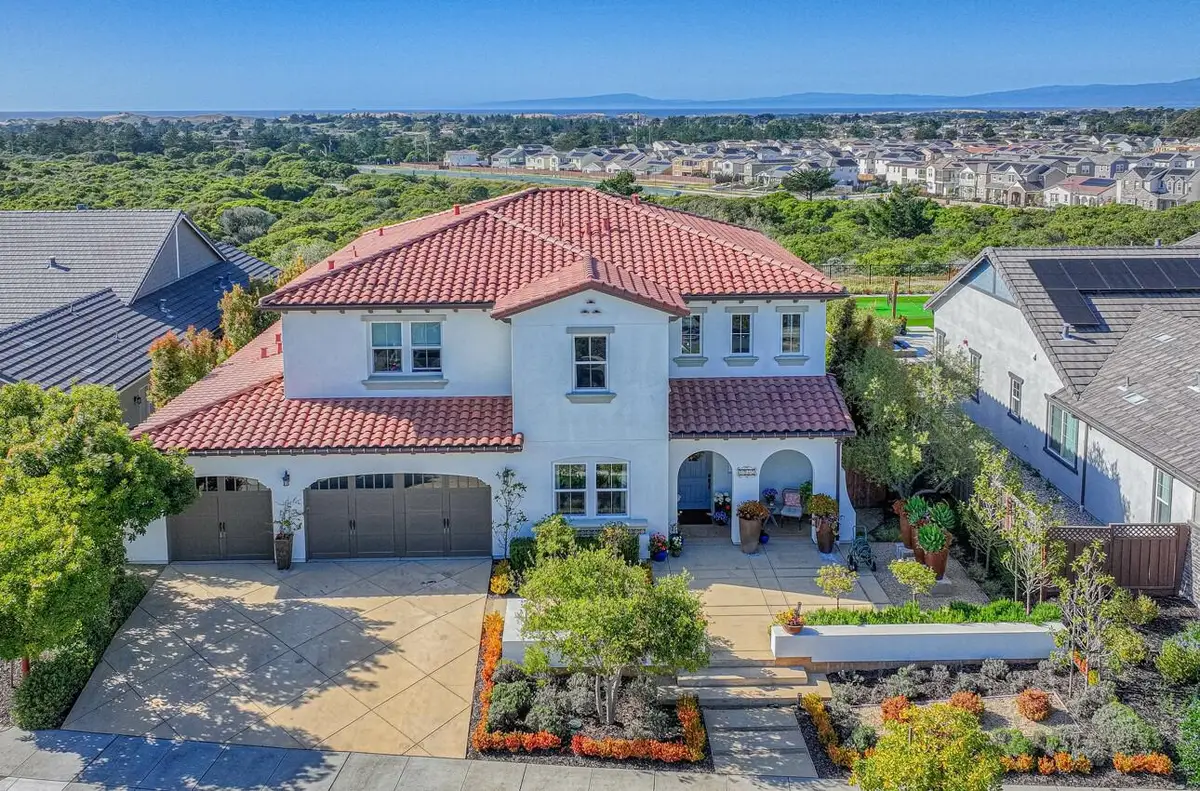

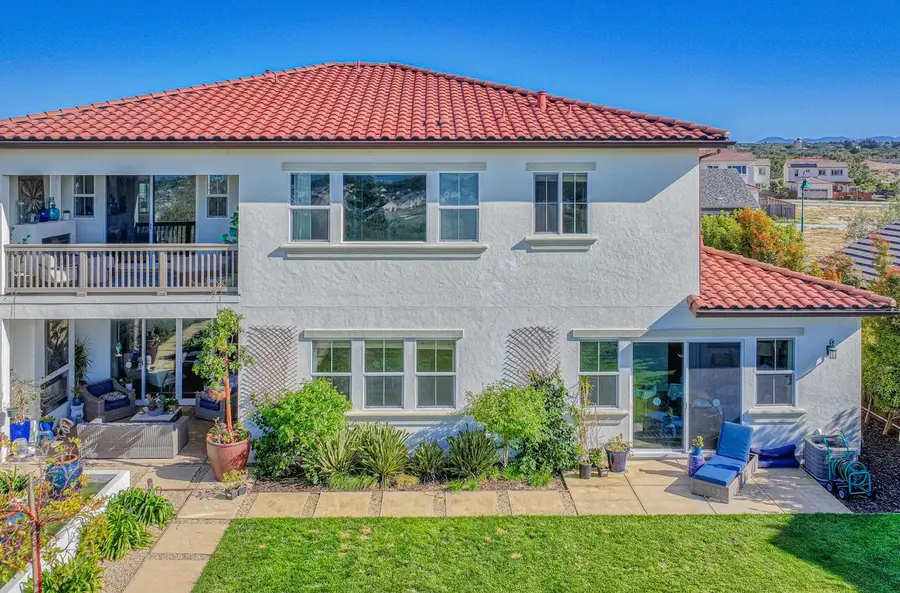
Listed by:melinda m. fike
Office:intero real estate services
MLS#:ML82002655
Source:CAMAXMLS
Price summary
- Price:$2,795,000
- Price per sq. ft.:$708.49
- Monthly HOA dues:$150
About this home
This Cypress model home built by Wathen Castanos Homes is loaded with over $517,000 in options. Cypress is the crown jewel of luxury living in Sea Haven. There were sixteen exclusive, limited-release residences that homesites were selected to compliment the stunning natural surroundings. The home sits on just over a 1/3 an acre & backs to the Oak Grove Preserve. This 2 story, spacious 3,945 sq ft home offers 5 bedrooms, 4.5 bathrooms, 2 primary suites (one on the ground floor), laundry area on each floor, 2 California patios with fireplaces and stunning ocean & mountain views. Open floor plan seamlessly connects the kitchen, informal dinning area and living room with fireplace overlooking the fountain feature and beautifully landscaped backyard. The kitchen has upgraded cabinetry, over-sized island with waterfall counters, walk-in pantry, a butlers area with wine bar that leads into the formal dining room. Upstairs opens to a family room with more ocean views, balcony and outdoor fireplace. The primary suite has 2 walk-in closets with built in cabinets that leads to the luxurious bathroom. There are 3 additional bedrooms & 2 additional bathrooms on the 2nd floor. There's so much more to this truly stunning home; it's a must see! Plus, The Cove clubhouse has so much to offer too!
Contact an agent
Home facts
- Year built:2019
- Listing Id #:ML82002655
- Added:120 day(s) ago
- Updated:August 14, 2025 at 05:13 PM
Rooms and interior
- Bedrooms:5
- Total bathrooms:5
- Full bathrooms:4
- Living area:3,945 sq. ft.
Heating and cooling
- Cooling:Central Air
- Heating:Forced Air
Structure and exterior
- Roof:Tile
- Year built:2019
- Building area:3,945 sq. ft.
- Lot area:0.3 Acres
Utilities
- Water:Public
Finances and disclosures
- Price:$2,795,000
- Price per sq. ft.:$708.49
New listings near 2967 Garnet Way
- Open Sat, 2 to 7pmNew
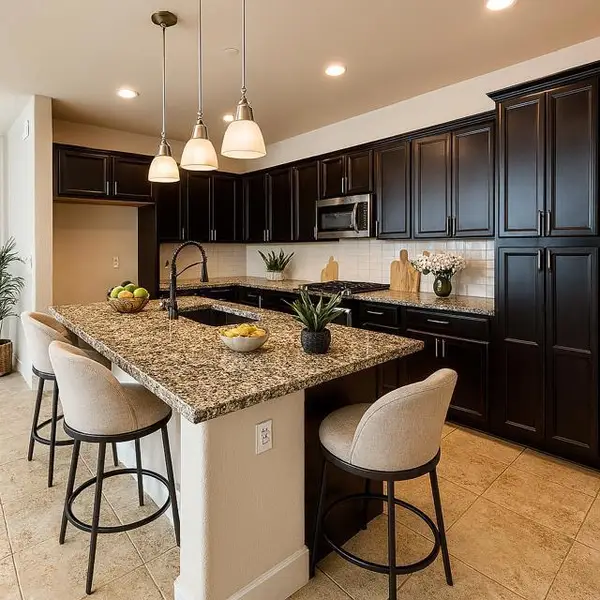 $830,000Active3 beds 3 baths1,700 sq. ft.
$830,000Active3 beds 3 baths1,700 sq. ft.16627 Early Lane, Marina, CA 93933
MLS# ML82017914Listed by: GEONET REALTY - New
 $1,270,000Active3 beds 3 baths2,012 sq. ft.
$1,270,000Active3 beds 3 baths2,012 sq. ft.2810 Telegraph Blvd, Marina, CA 93933
MLS# 41107877Listed by: LOANS REALTY ELITE CORPORATION - New
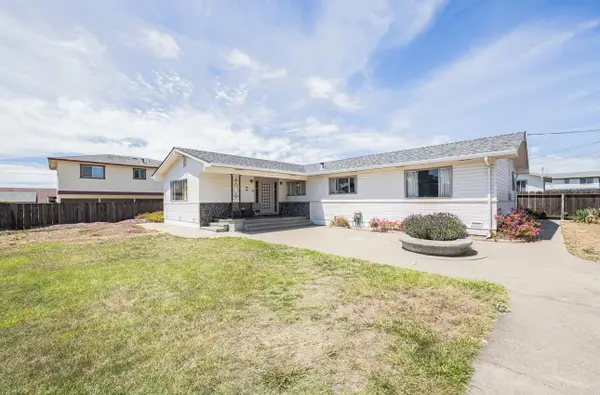 $1,850,000Active-- beds -- baths4,349 sq. ft.
$1,850,000Active-- beds -- baths4,349 sq. ft.225 Carmel Avenue, MARINA, CA 93933
MLS# 82015567Listed by: SOTHEBYS INTERNATIONAL REALTY - New
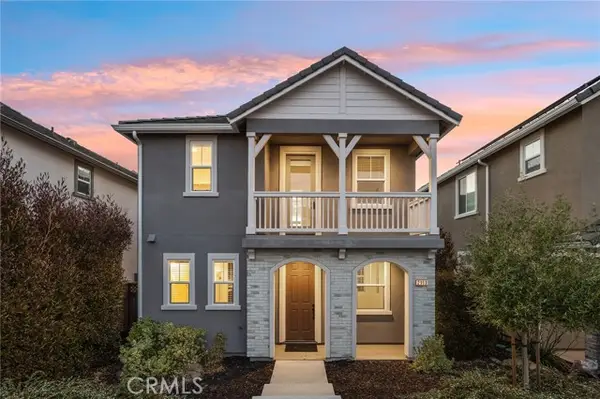 $1,100,000Active4 beds 3 baths1,908 sq. ft.
$1,100,000Active4 beds 3 baths1,908 sq. ft.2993 Bonte Drive, Marina, CA 93933
MLS# CRMC25162861Listed by: SIDE INC. - New
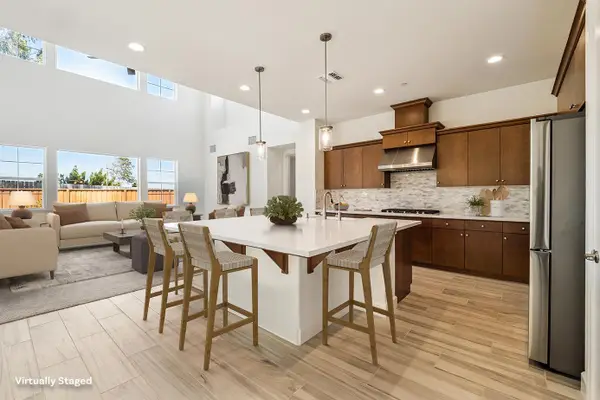 $1,698,000Active6 beds 4 baths3,601 sq. ft.
$1,698,000Active6 beds 4 baths3,601 sq. ft.465 Russell Way, Marina, CA 93933
MLS# ML82017194Listed by: MONTEREY COAST REALTY 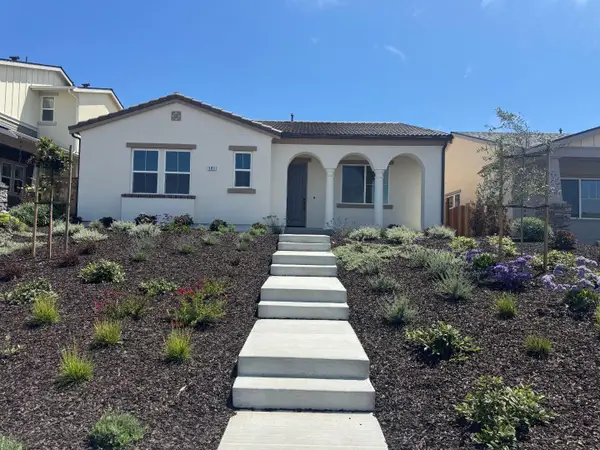 $1,330,695Active3 beds 2 baths2,061 sq. ft.
$1,330,695Active3 beds 2 baths2,061 sq. ft.593 Santa Ynez Way, Marina, CA 93933
MLS# ML82016824Listed by: TRUMARK CONSTRUCTION SERVICES INC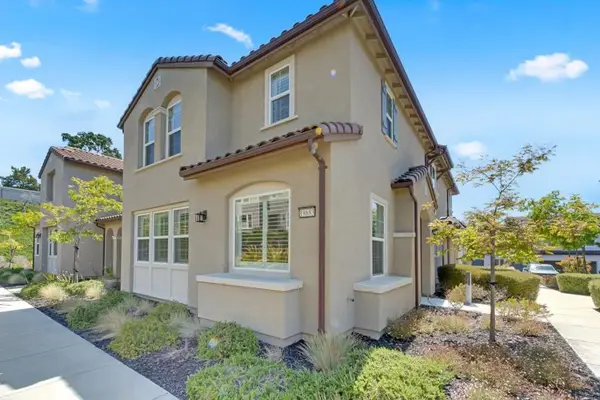 $895,000Active3 beds 3 baths2,198 sq. ft.
$895,000Active3 beds 3 baths2,198 sq. ft.18683 Mcclellan Circle, Marina, CA 93933
MLS# ML82011110Listed by: BERKSHIRE HATHAWAY HS REAL TIME REALTY $895,000Active3 beds 3 baths2,198 sq. ft.
$895,000Active3 beds 3 baths2,198 sq. ft.18683 Mcclellan Circle, Marina, CA 93933
MLS# ML82011110Listed by: BERKSHIRE HATHAWAY HS REAL TIME REALTY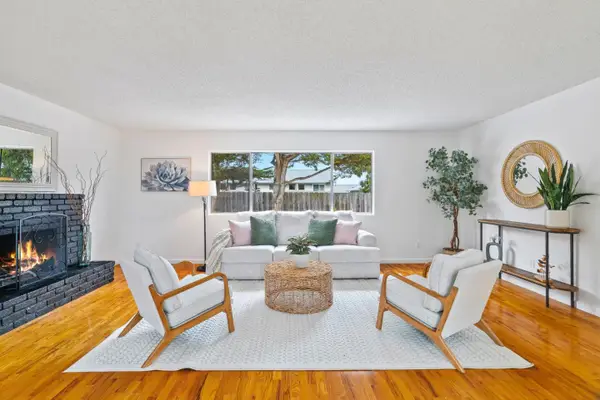 $834,000Active3 beds 2 baths1,600 sq. ft.
$834,000Active3 beds 2 baths1,600 sq. ft.274 Cosky Drive, Marina, CA 93933
MLS# ML82016584Listed by: COMPASS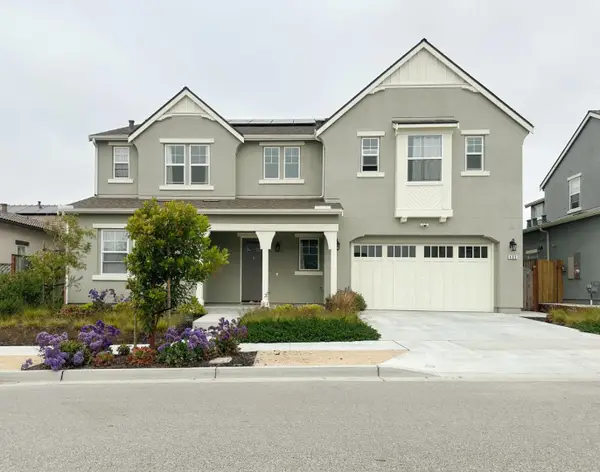 $1,729,000Active6 beds 4 baths3,601 sq. ft.
$1,729,000Active6 beds 4 baths3,601 sq. ft.489 Russell Way, Marina, CA 93933
MLS# ML82016309Listed by: FATHOM REALTY GROUP
