451 Weldon Way #D, Marina, CA 93933
Local realty services provided by:Better Homes and Gardens Real Estate Reliance Partners
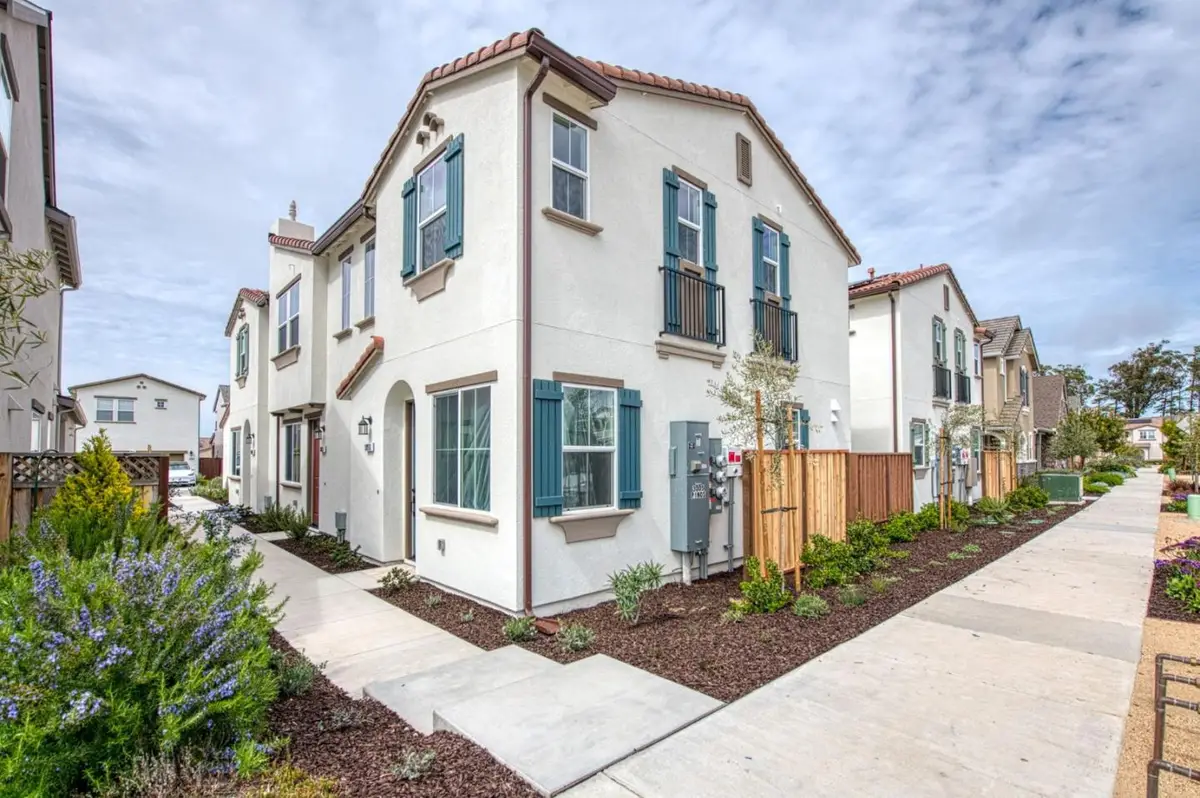
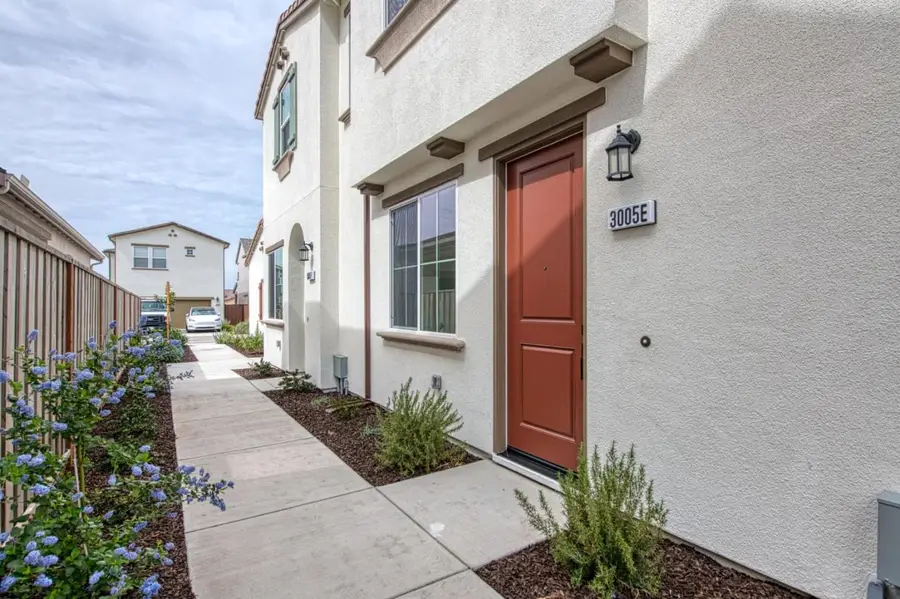
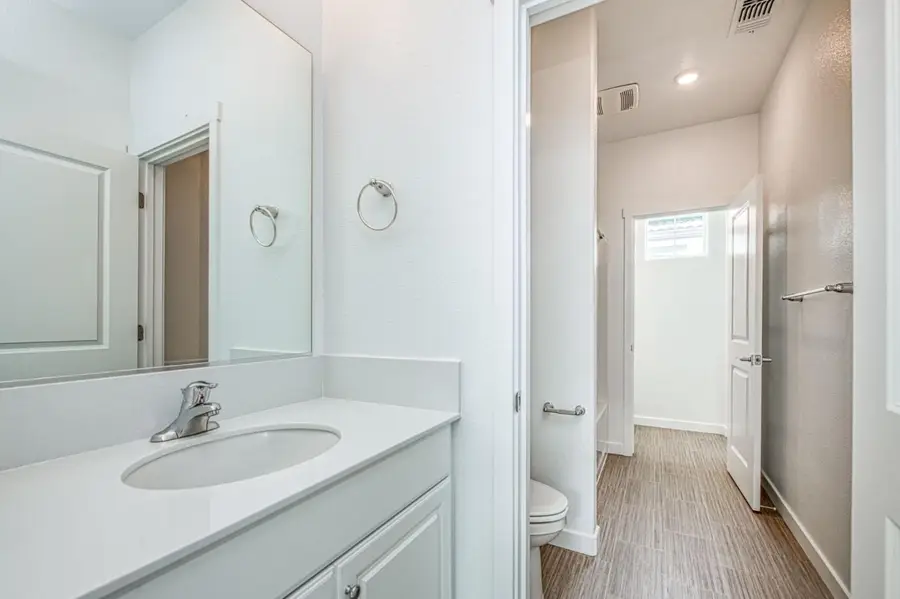
451 Weldon Way #D,Marina, CA 93933
$438,000
- 2 Beds
- 2 Baths
- 957 sq. ft.
- Condominium
- Active
Listed by:carole masiello wright
Office:trumark construction services inc
MLS#:ML82016304
Source:CAMAXMLS
Price summary
- Price:$438,000
- Price per sq. ft.:$457.68
- Monthly HOA dues:$255
About this home
**Limited time promotion** Washer/Dryer, Refrigerator and Blinds included! Join the beach life! This is a Sea Haven CORNER unit Workforce income Townhome listing for 115 D and potential buyers must qualify for this program through the BMR program with the City of Marina. Income requirements apply. Once on City of Marina, click on BMR then down to complete survey on link if interested. Prequalification with the affiliated lender for Sea Haven is required. This 2 story townhome/condominium plan comes with a spacious living room that is open in to the kitchen. 2 bedrooms and 1 and 1/2 bathrooms. Laundry area electric A/C and Heat included. along with granite counter tops in the kitchen. Vinyl floors and carpet. September 2025 closing. Don't miss this opportunity!
Contact an agent
Home facts
- Year built:2025
- Listing Id #:ML82016304
- Added:15 day(s) ago
- Updated:August 14, 2025 at 05:06 PM
Rooms and interior
- Bedrooms:2
- Total bathrooms:2
- Full bathrooms:1
- Living area:957 sq. ft.
Heating and cooling
- Cooling:Central Air
- Heating:Forced Air
Structure and exterior
- Roof:Tile
- Year built:2025
- Building area:957 sq. ft.
Utilities
- Water:Public
Finances and disclosures
- Price:$438,000
- Price per sq. ft.:$457.68
New listings near 451 Weldon Way #D
- Open Sat, 2 to 7pmNew
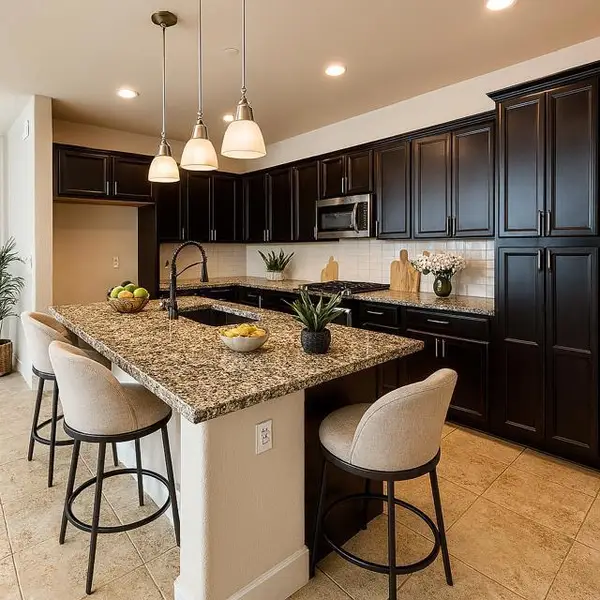 $830,000Active3 beds 3 baths1,700 sq. ft.
$830,000Active3 beds 3 baths1,700 sq. ft.16627 Early Lane, Marina, CA 93933
MLS# ML82017914Listed by: GEONET REALTY - New
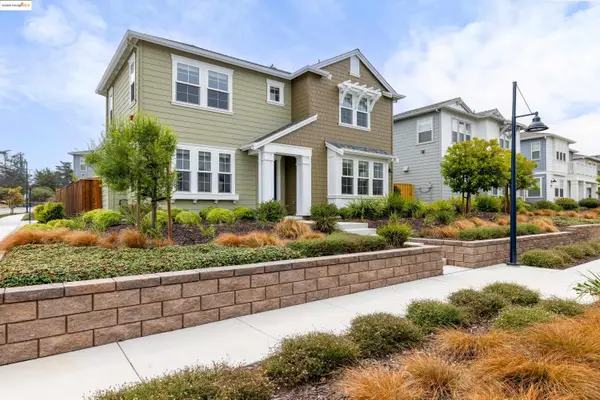 $1,270,000Active3 beds 3 baths2,012 sq. ft.
$1,270,000Active3 beds 3 baths2,012 sq. ft.2810 Telegraph Blvd, MARINA, CA 93933
MLS# 41107877Listed by: LOANS REALTY ELITE CORPORATION - New
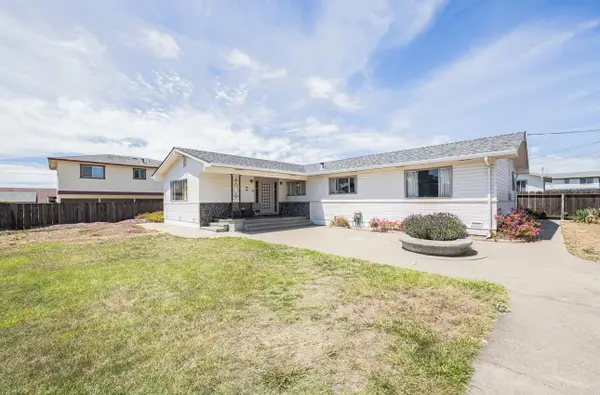 $1,850,000Active-- beds -- baths4,349 sq. ft.
$1,850,000Active-- beds -- baths4,349 sq. ft.225 Carmel Avenue, MARINA, CA 93933
MLS# 82015567Listed by: SOTHEBYS INTERNATIONAL REALTY - New
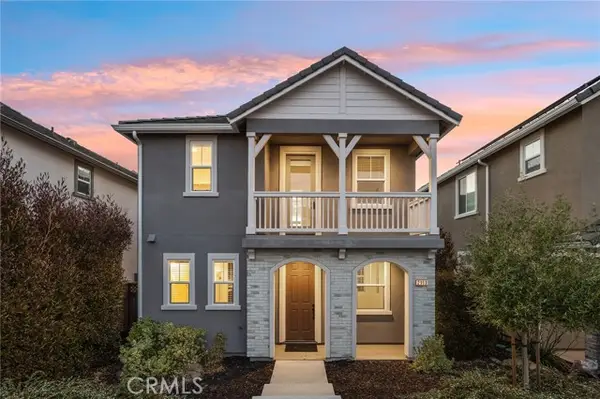 $1,100,000Active4 beds 3 baths1,908 sq. ft.
$1,100,000Active4 beds 3 baths1,908 sq. ft.2993 Bonte Drive, Marina, CA 93933
MLS# CRMC25162861Listed by: SIDE INC. - New
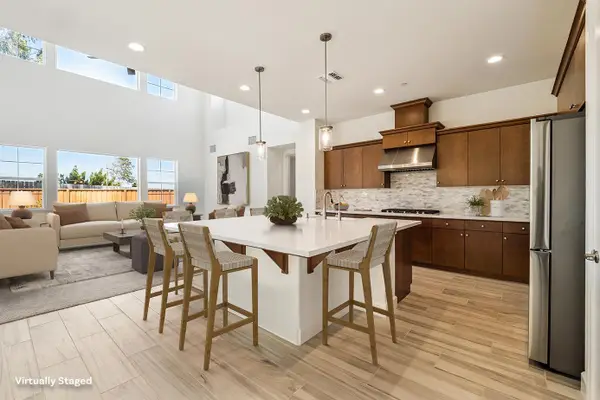 $1,698,000Active6 beds 4 baths3,601 sq. ft.
$1,698,000Active6 beds 4 baths3,601 sq. ft.465 Russell Way, Marina, CA 93933
MLS# ML82017194Listed by: MONTEREY COAST REALTY  $1,200,000Active4 beds 4 baths2,417 sq. ft.
$1,200,000Active4 beds 4 baths2,417 sq. ft.18531 Mcclellan Circle, Marina, CA 93933
MLS# ML82016338Listed by: COMPASS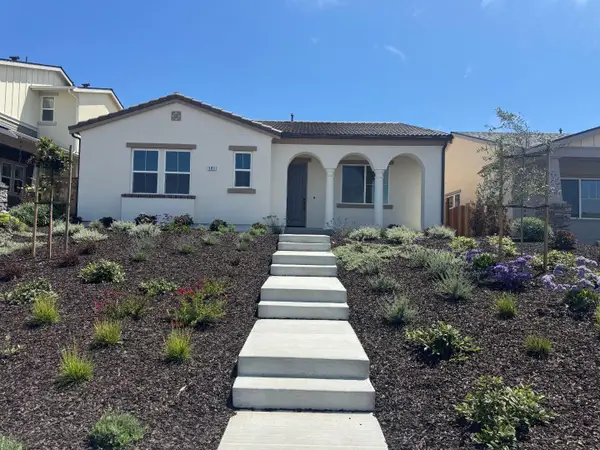 $1,330,695Active3 beds 2 baths2,061 sq. ft.
$1,330,695Active3 beds 2 baths2,061 sq. ft.593 Santa Ynez Way, Marina, CA 93933
MLS# ML82016824Listed by: TRUMARK CONSTRUCTION SERVICES INC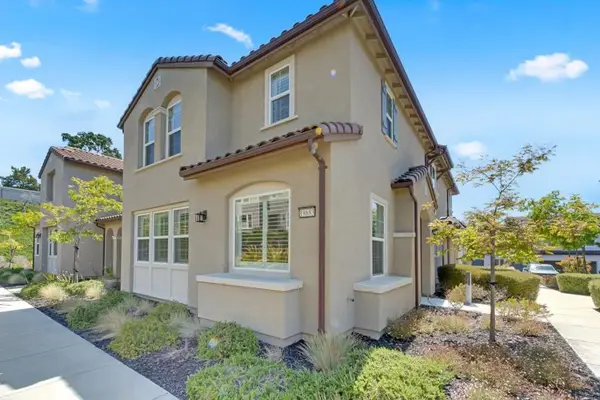 $895,000Active3 beds 3 baths2,198 sq. ft.
$895,000Active3 beds 3 baths2,198 sq. ft.18683 Mcclellan Circle, Marina, CA 93933
MLS# ML82011110Listed by: BERKSHIRE HATHAWAY HS REAL TIME REALTY $895,000Active3 beds 3 baths2,198 sq. ft.
$895,000Active3 beds 3 baths2,198 sq. ft.18683 Mcclellan Circle, Marina, CA 93933
MLS# ML82011110Listed by: BERKSHIRE HATHAWAY HS REAL TIME REALTY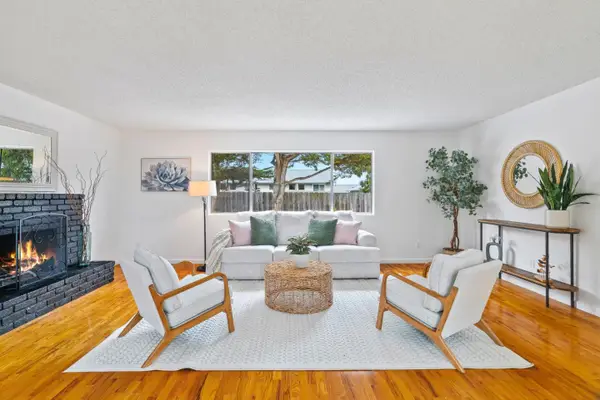 $834,000Active3 beds 2 baths1,600 sq. ft.
$834,000Active3 beds 2 baths1,600 sq. ft.274 Cosky Drive, Marina, CA 93933
MLS# ML82016584Listed by: COMPASS
