607 Santa Ynez Way, Marina, CA 93933
Local realty services provided by:Better Homes and Gardens Real Estate Royal & Associates
607 Santa Ynez Way,Marina, CA 93933
$1,299,990
- 3 Beds
- 2 Baths
- 2,629 sq. ft.
- Single family
- Pending
Listed by: petra higley
Office: trumark construction services inc
MLS#:ML82025040
Source:CAMAXMLS
Price summary
- Price:$1,299,990
- Price per sq. ft.:$494.48
About this home
Homesite 803 is the Bennett plan, at Sea Haven. This two-story home captures the essence of the California coastal lifestyle with a flexible layout designed for families of all sizes. Key Features Include: Stone-colored cabinets, quartz countertops, and matte black finishes; Stainless steel appliances including stovetop and dishwasher; California Room; Upgraded luxury vinyl plank flooring throughout the first floor; Private alley for parking An open floorplan reveals a living area that flows into the dining space and a large kitchen with an oversized island, modern appliances, and a walk-in pantry. Just beyond the kitchen are the mud room, powder bathroom, and an office space accessible through the garage. The California Room on the first floor offers a comfortable indoor-outdoor extension. Upstairs, the Owner's Suite includes dual vanities, a tub, and a walk-in closet. A loft, two secondary bedrooms, and a full bathroom complete the second floor. Located in a thoughtfully planned community, Homesite 803 offers access to nearby parks, and walking trails. The Bennett plan combines contemporary design with functional spaces, making it a comfortable and connected place to call home. *Video and 3d model used is of model home *solar purchase option available
Contact an agent
Home facts
- Year built:2025
- Listing ID #:ML82025040
- Added:119 day(s) ago
- Updated:February 13, 2026 at 08:14 AM
Rooms and interior
- Bedrooms:3
- Total bathrooms:2
- Full bathrooms:2
- Living area:2,629 sq. ft.
Heating and cooling
- Heating:Forced Air
Structure and exterior
- Roof:Composition Shingles
- Year built:2025
- Building area:2,629 sq. ft.
- Lot area:0.11 Acres
Utilities
- Water:Public
Finances and disclosures
- Price:$1,299,990
- Price per sq. ft.:$494.48
New listings near 607 Santa Ynez Way
- New
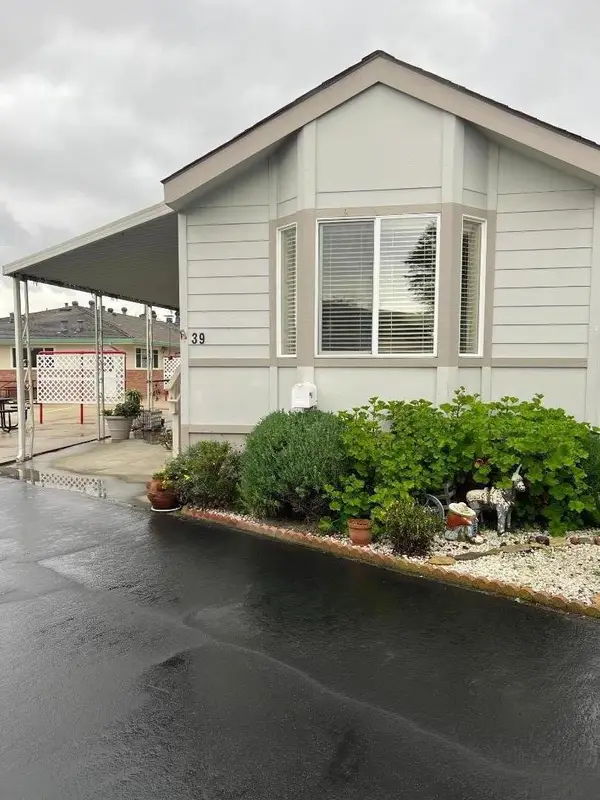 $163,000Active1 beds 1 baths616 sq. ft.
$163,000Active1 beds 1 baths616 sq. ft.356 Reservation Road #39, Marina, CA 93933
MLS# ML82034515Listed by: MARINA BEACH REAL ESTATE - New
 $163,000Active1 beds 1 baths616 sq. ft.
$163,000Active1 beds 1 baths616 sq. ft.356 Reservation Road #39, Marina, CA 93933
MLS# ML82034515Listed by: MARINA BEACH REAL ESTATE - New
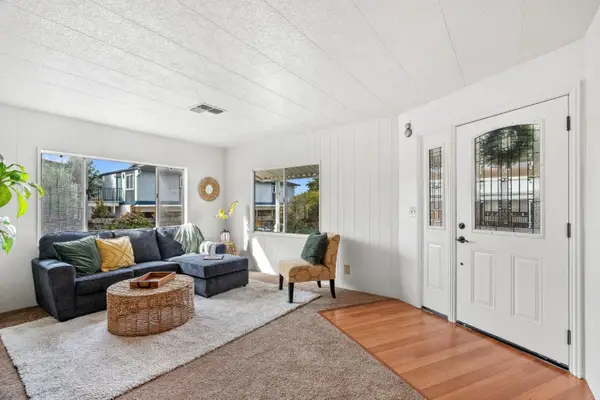 $249,000Active3 beds 2 baths1,440 sq. ft.
$249,000Active3 beds 2 baths1,440 sq. ft.3128 Crescent Avenue #75, Marina, CA 93933
MLS# ML82033509Listed by: COMPASS - New
 $249,000Active3 beds 2 baths1,440 sq. ft.
$249,000Active3 beds 2 baths1,440 sq. ft.3128 Crescent Avenue #75, Marina, CA 93933
MLS# ML82033509Listed by: COMPASS - Open Sat, 12 to 3pmNew
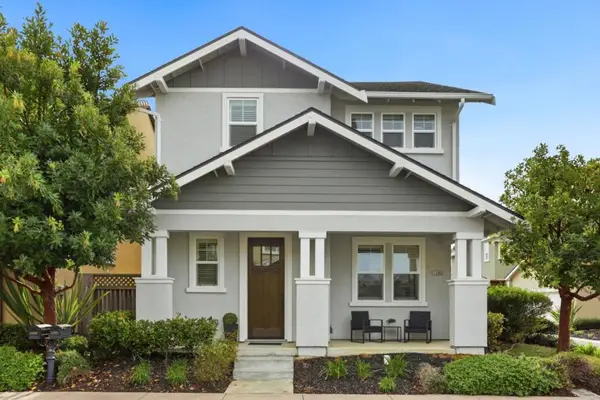 $839,999Active3 beds 3 baths1,575 sq. ft.
$839,999Active3 beds 3 baths1,575 sq. ft.13002 Pope Lane, Marina, CA 93933
MLS# ML82034477Listed by: INTERO REAL ESTATE SERVICES - New
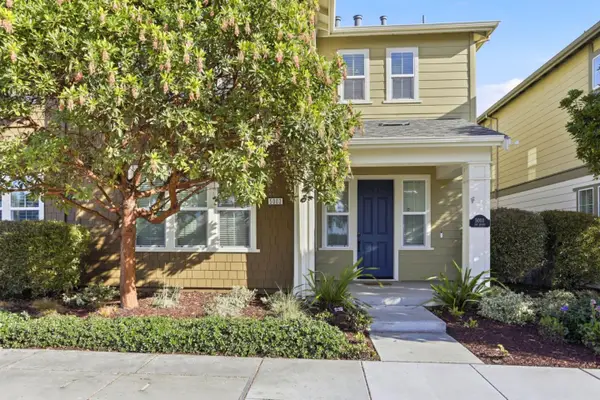 $1,035,000Active3 beds 3 baths1,802 sq. ft.
$1,035,000Active3 beds 3 baths1,802 sq. ft.5003 3rd Avenue, Marina, CA 93933
MLS# ML82034283Listed by: SOTHEBY'S INTERNATIONAL REALTY - New
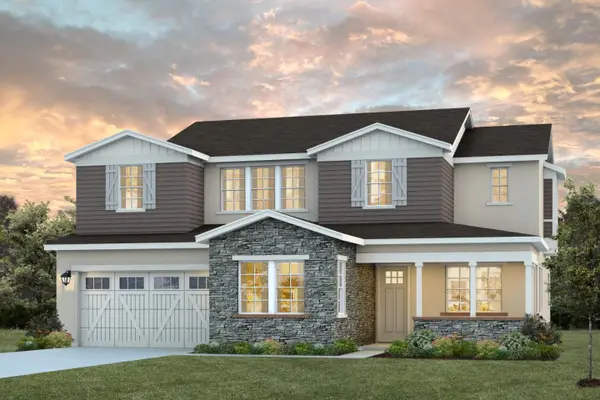 $1,511,749Active4 beds 3 baths3,328 sq. ft.
$1,511,749Active4 beds 3 baths3,328 sq. ft.3085 Arroyo Drive, Marina, CA 93933
MLS# ML82034173Listed by: TRUMARK CONSTRUCTION SERVICES INC - New
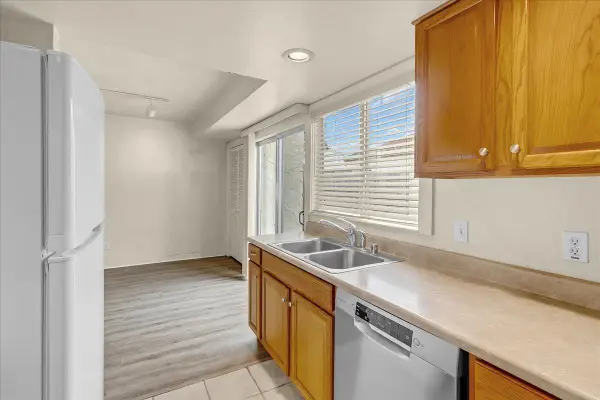 $594,000Active3 beds 3 baths1,264 sq. ft.
$594,000Active3 beds 3 baths1,264 sq. ft.3137 Seacrest Avenue #17, Marina, CA 93933
MLS# ML82033928Listed by: KW COASTAL ESTATES 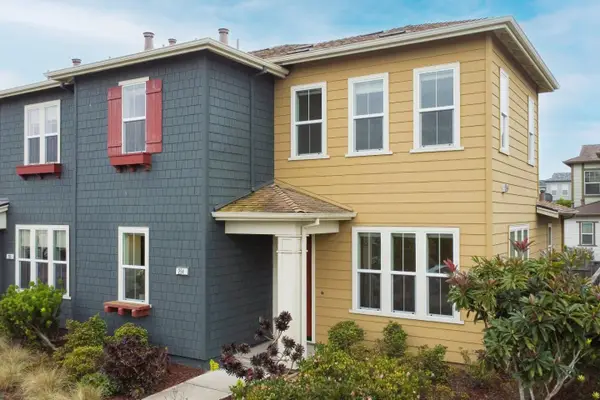 $875,000Active3 beds 3 baths1,695 sq. ft.
$875,000Active3 beds 3 baths1,695 sq. ft.254 Boardwalk Avenue, Marina, CA 93933
MLS# ML82032878Listed by: MONTEREY COAST REALTY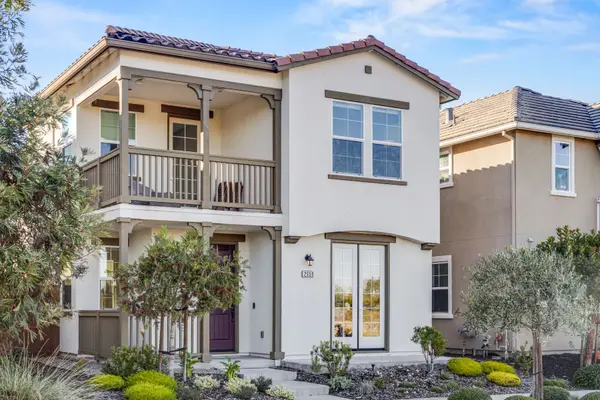 $1,097,500Active3 beds 3 baths1,771 sq. ft.
$1,097,500Active3 beds 3 baths1,771 sq. ft.2959 Denali Drive, Marina, CA 93933
MLS# ML82032782Listed by: SOTHEBY'S INTERNATIONAL REALTY

