5906 Pine Top Drive, Mariposa, CA 95338
Local realty services provided by:Better Homes and Gardens Real Estate Clarity
5906 Pine Top Drive,Mariposa, CA 95338
$389,500
- 3 Beds
- 2 Baths
- 1,700 sq. ft.
- Single family
- Pending
Listed by: sidney radanovich
Office: yosemite realty
MLS#:MP25151567
Source:San Diego MLS via CRMLS
Price summary
- Price:$389,500
- Price per sq. ft.:$229.12
- Monthly HOA dues:$12.5
About this home
Looking for Lushmeadow Estates living with TWO community Lakes, Clubhouse use, FRESH AIR with views of the Eastern Mountains?? Offering a CLEAN>>TURNKEY, 3 bedroom, 2 bathrooms (with Bidet's ) jetted bathtub and skylight! An extra wide two car garage for work station area, whole house vacuum unit and a large industrial stainless steal sink for all your projects! Newer flooring, spacious living room and bedrooms makes this home feel very comfortable. Newer large TREX decking to enjoy views, morning sunrises or evening BBQ's while overlooking your fenced garden, animals grazing and dogs secured fenced yard! Truly a family home to grow and enjoy while just 30 minutes to the Merced River Canyon for a cool swim or 40 minutes to the North Gate Entrance to Yosemite National Park! Only 10-15 minutes to great schools and the Historic Gold Rush Town of Mariposa...Fine dining, many seasonal events and a strong sense of Community Spirit! Ditch the City Noise and grab a taste of peaceful living in this home that will not disappoint!! Recent water test available as well.......Lets take a look???Looking for Lushmeadow Estates living with TWO community Lakes, Clubhouse use, FRESH AIR with views of of the Eastern Mountains?? Offering a CLEAN>>TURNKEY, Spacious 3 bedroom, 2 bathrooms (with Bidet's ) jetted bathtub and skylight! An extra wide two car garage for work station area, whole house vacuum unit and a large industrial stainless steal sink for all your projects! Newer flooring, spacious living room and bedrooms makes this home feel very comfortable. Newer large TREX decking to enjoy vi
Contact an agent
Home facts
- Year built:1998
- Listing ID #:MP25151567
- Added:167 day(s) ago
- Updated:January 09, 2026 at 08:32 AM
Rooms and interior
- Bedrooms:3
- Total bathrooms:2
- Full bathrooms:2
- Living area:1,700 sq. ft.
Heating and cooling
- Cooling:Central Forced Air
Structure and exterior
- Roof:Composition
- Year built:1998
- Building area:1,700 sq. ft.
Utilities
- Water:Water Connected, Well
- Sewer:Conventional Septic
Finances and disclosures
- Price:$389,500
- Price per sq. ft.:$229.12
New listings near 5906 Pine Top Drive
- New
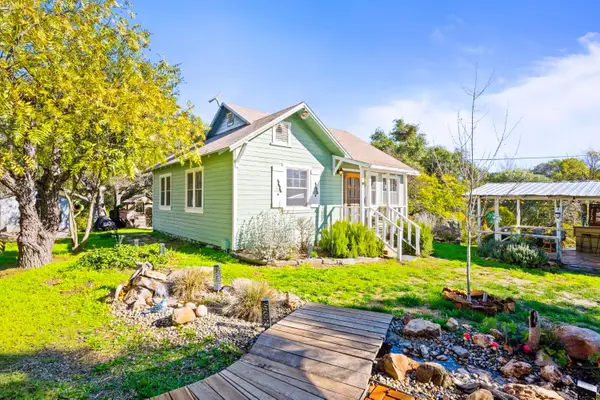 $333,000Active2 beds -- baths729 sq. ft.
$333,000Active2 beds -- baths729 sq. ft.4962 Princeton Way, Mariposa, CA 95338
MLS# 641765Listed by: SME REAL ESTATE - New
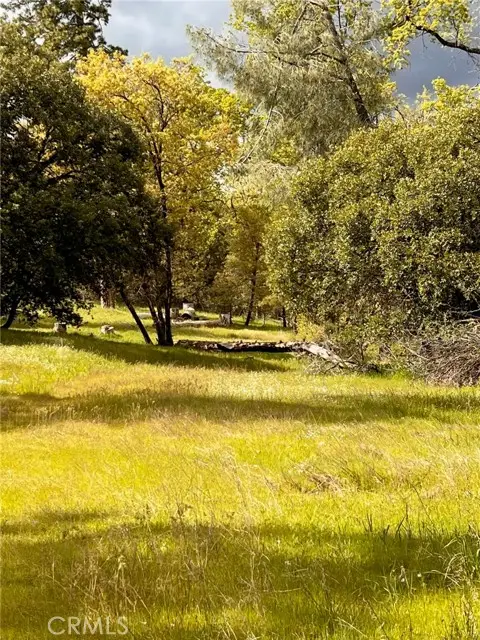 $75,000Active5.28 Acres
$75,000Active5.28 Acres4959 Sierra Pines, Mariposa, CA 95338
MLS# CRMP26002129Listed by: YOSEMITE REALTY - New
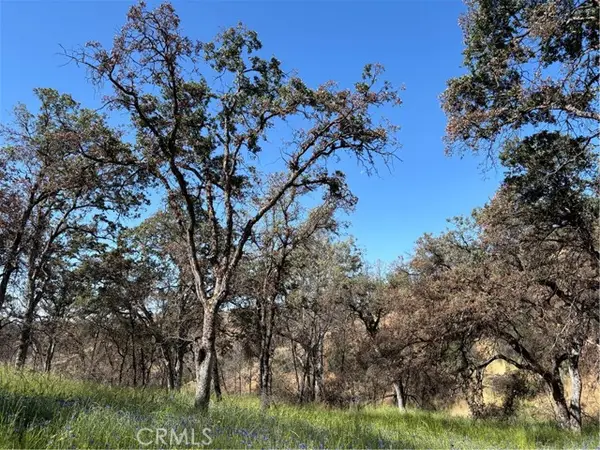 $95,000Active9.62 Acres
$95,000Active9.62 Acres5358 Mariposa Heights Road, Mariposa, CA 95338
MLS# CRMP26000771Listed by: CENTURY 21 SIERRA REALTORS 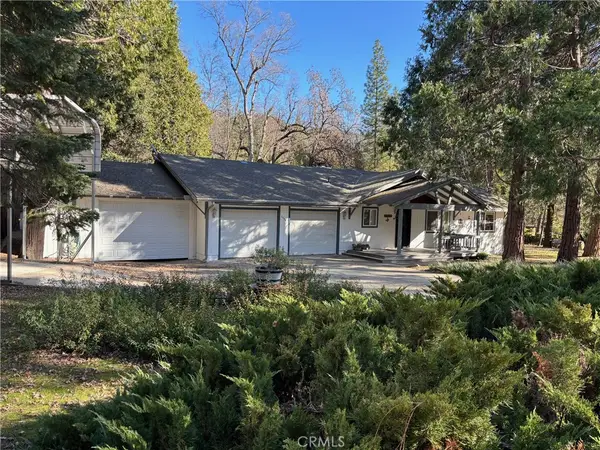 $469,000Active3 beds 3 baths2,099 sq. ft.
$469,000Active3 beds 3 baths2,099 sq. ft.2458 Coachman, Mariposa, CA 95338
MLS# MP25277828Listed by: YOSEMITE REALTY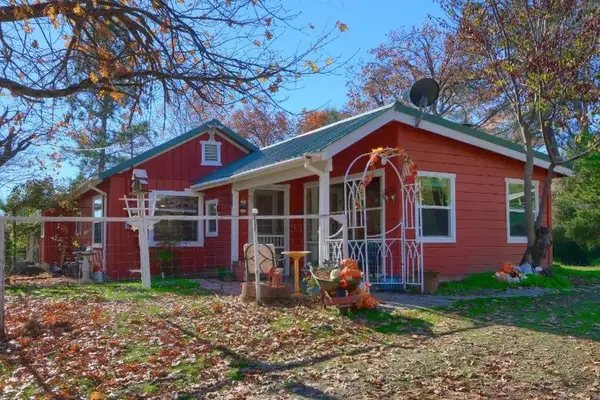 $300,000Pending2 beds -- baths1,000 sq. ft.
$300,000Pending2 beds -- baths1,000 sq. ft.5201 Tip Top Road, Mariposa, CA 95338
MLS# 641076Listed by: CENTURY 21 DITTON REALTY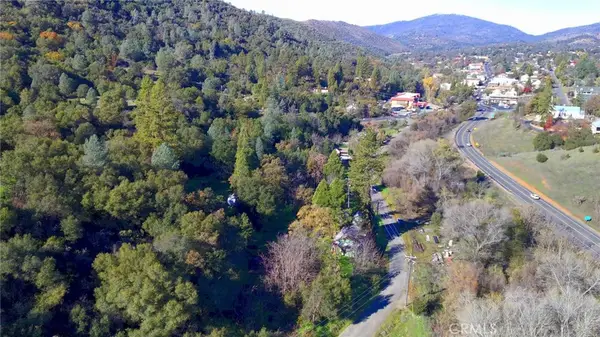 $399,000Active2.25 Acres
$399,000Active2.25 Acres4975 Miller Road, Mariposa, CA 95338
MLS# MP25272492Listed by: CENTURY 21 SIERRA REALTORS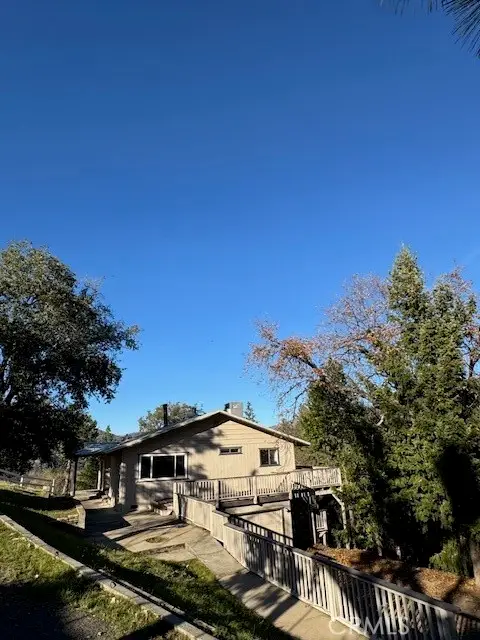 $340,000Active3 beds 2 baths1,556 sq. ft.
$340,000Active3 beds 2 baths1,556 sq. ft.5830 Half Dome, Mariposa, CA 95338
MLS# CRMP25274216Listed by: YOSEMITE REALTY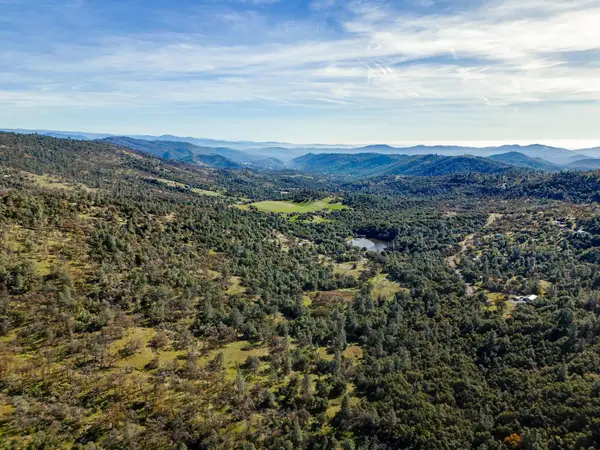 $119,975Active47.57 Acres
$119,975Active47.57 Acres0 W Whitlock Road, Mariposa, CA 95338
MLS# 225149736Listed by: HOMESMART ICARE REALTY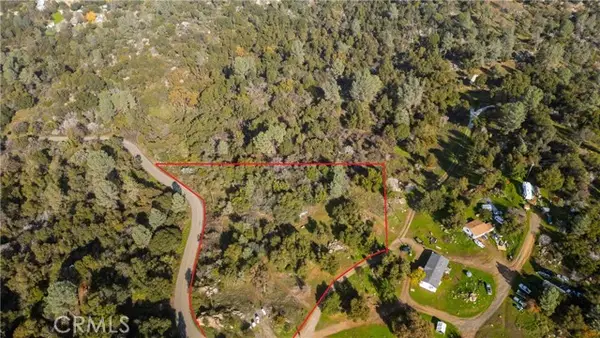 $110,000Active5.31 Acres
$110,000Active5.31 Acres3978 Silver Bar, Mariposa, CA 95338
MLS# CRMC25271483Listed by: REALTY EXECUTIVES OF NORTHERN CALIFORNIA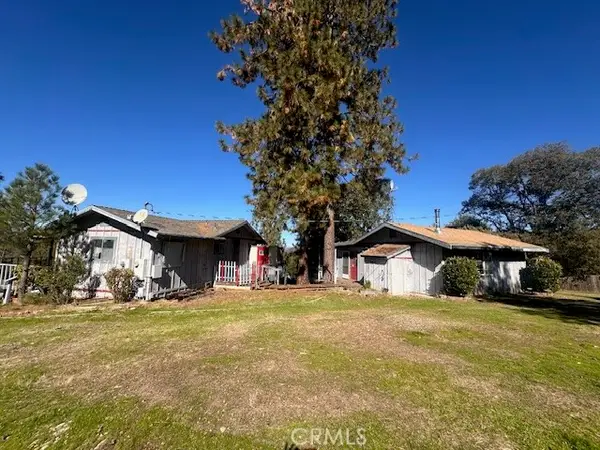 $240,000Active2 beds 1 baths954 sq. ft.
$240,000Active2 beds 1 baths954 sq. ft.4934 Triangle Rd, Mariposa, CA 95338
MLS# CRMC25269517Listed by: BHHS ELITE REAL ESTATE
