1251 Escobar Street, Martinez, CA 94553
Local realty services provided by:Better Homes and Gardens Real Estate Royal & Associates
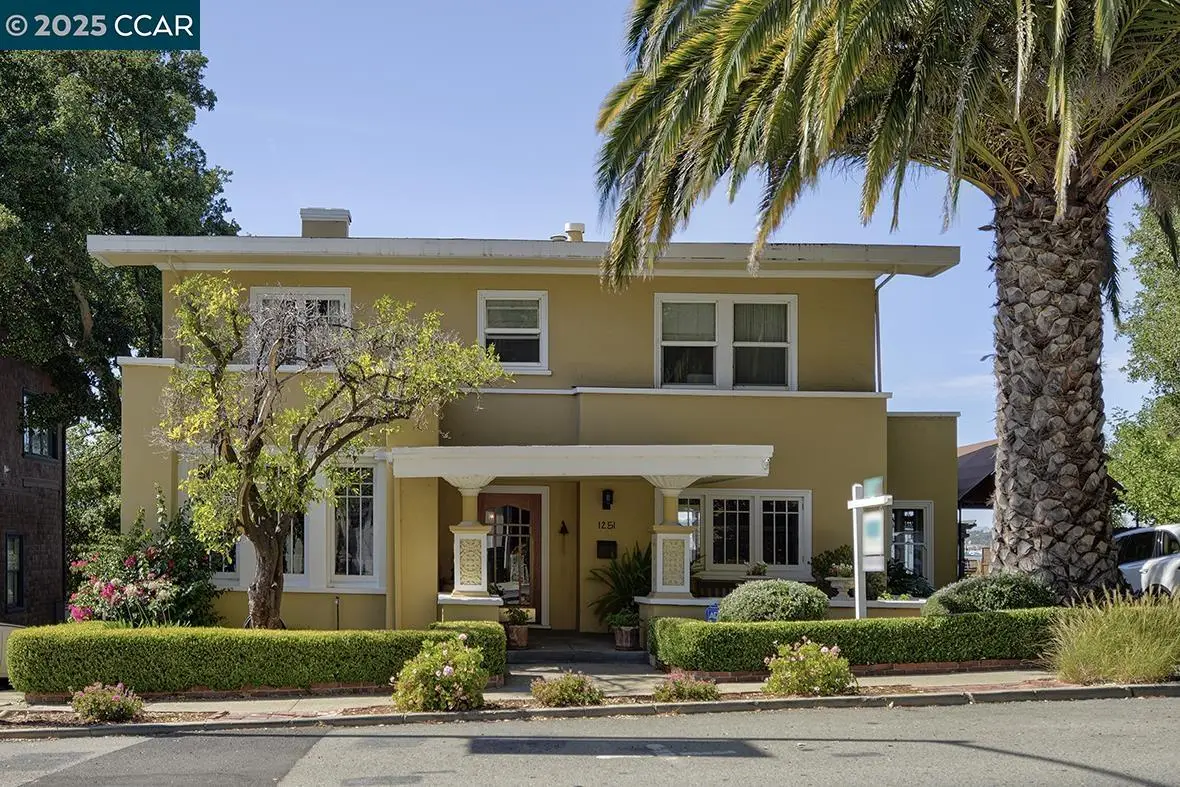

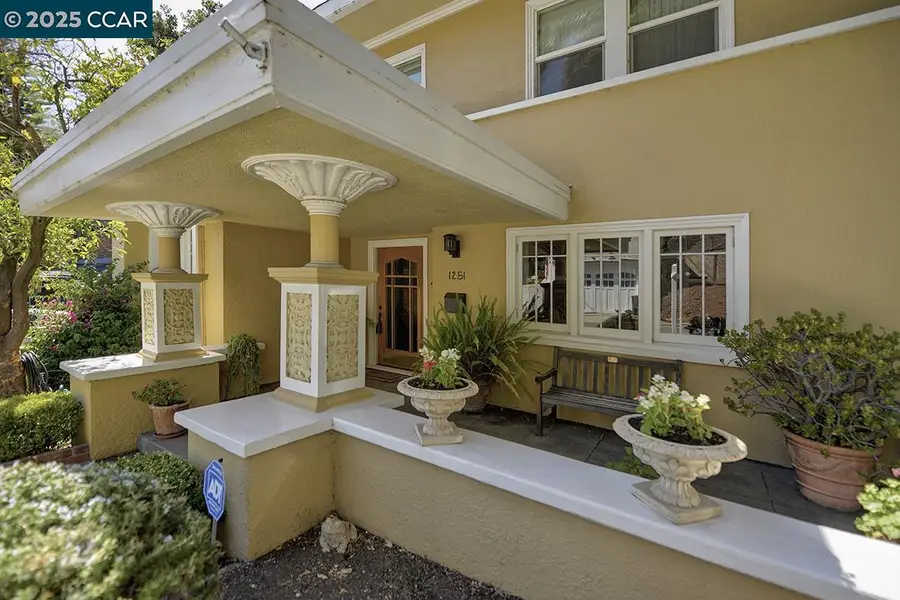
1251 Escobar Street,Martinez, CA 94553
$1,099,000
- 3 Beds
- 2 Baths
- 2,052 sq. ft.
- Single family
- Active
Listed by:michael gerry
Office:rossmoor realty / j.h. russell
MLS#:41107651
Source:CA_BRIDGEMLS
Price summary
- Price:$1,099,000
- Price per sq. ft.:$535.58
About this home
Come and see this one-of-a-kind 1916-built CRAFTSMAN Style home in the downtown Martinez area. With a walkability score of 79, you will have easy access to all the Charming shops and restaurants right in the neighborhood. There is a 180 degree view from the rear windows, overlooking the Carquinez Strait, the Benicia Bridge, and the Martinez Youth Ballfields. Enjoy sitting on porch in the front of the home, or having a barbecue on the back Terrace, with a "FUEGO" outdoor kitchen. The house itself, has leaded glass windows, Real wood flooring, trim and Wainscoting- a throwback to an age when homes were built by artisans and craftspeople. The walls are Lath-and-Plaster, not sheetrock, making it warm in the winter and cool in the summer. Another feature, is a full basement, with lots of storage or room for a shop, or POSSIBLE extra room. There is a full, formal dining room as well as a breakfast room. and an office off the primary bedroom. There is also a downstairs bedroom. The home appears to be built of full-sawn redwood, making it resistant to termites and moisture damage. This unique home simply stands out among the "Cookie Cutter" homes in the area- a must see.
Contact an agent
Home facts
- Year built:1916
- Listing Id #:41107651
- Added:3 day(s) ago
- Updated:August 15, 2025 at 02:44 PM
Rooms and interior
- Bedrooms:3
- Total bathrooms:2
- Full bathrooms:2
- Living area:2,052 sq. ft.
Heating and cooling
- Heating:Central, Forced Air, Natural Gas
Structure and exterior
- Year built:1916
- Building area:2,052 sq. ft.
- Lot area:0.08 Acres
Finances and disclosures
- Price:$1,099,000
- Price per sq. ft.:$535.58
New listings near 1251 Escobar Street
- New
 $939,000Active4 beds 2 baths1,430 sq. ft.
$939,000Active4 beds 2 baths1,430 sq. ft.711 Sterling Dr, Martinez, CA 94553
MLS# 41108160Listed by: KELLER WILLIAMS REALTY - New
 $940,000Active3 beds 3 baths2,044 sq. ft.
$940,000Active3 beds 3 baths2,044 sq. ft.289 Crestview Ave, Martinez, CA 94553
MLS# 41108162Listed by: L & B DREAM HOMES - New
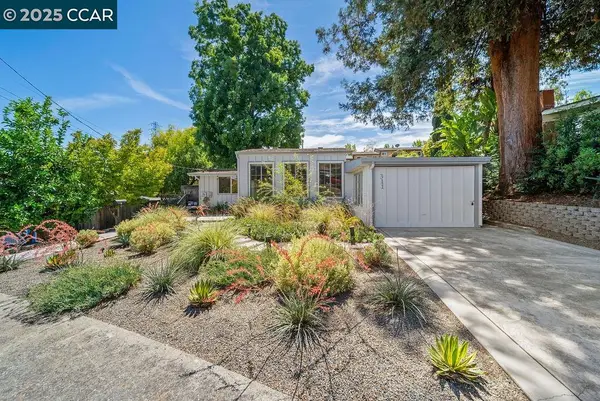 $839,000Active3 beds 2 baths1,395 sq. ft.
$839,000Active3 beds 2 baths1,395 sq. ft.311 Jordan Ct, Martinez, CA 94553
MLS# 41107811Listed by: CHRISTIE'S INTL RE SERENO - New
 $565,000Active2 beds 3 baths1,262 sq. ft.
$565,000Active2 beds 3 baths1,262 sq. ft.308 Warmcastle Court, Martinez, CA 94553
MLS# 41106290Listed by: WINDERMERE DIABLO REALTY - New
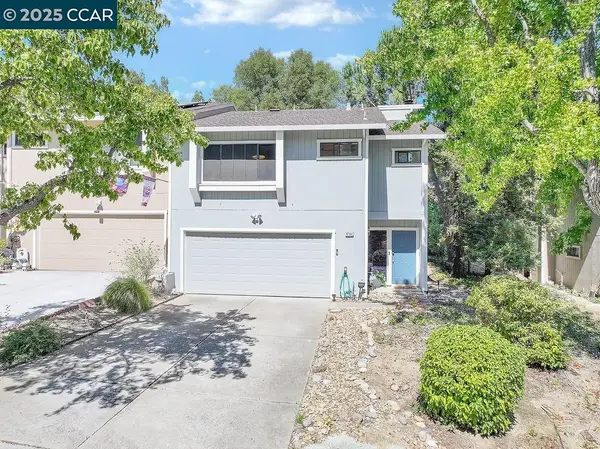 $699,000Active3 beds 3 baths1,749 sq. ft.
$699,000Active3 beds 3 baths1,749 sq. ft.4782 Starflower Dr, Martinez, CA 94553
MLS# 41107756Listed by: WINDERMERE DIABLO REALTY - New
 $679,950Active3 beds 2 baths1,354 sq. ft.
$679,950Active3 beds 2 baths1,354 sq. ft.2156 Monterey Avenue, Martinez, CA 94553
MLS# 41107733Listed by: BHHS DRYSDALE PROPERTIES - New
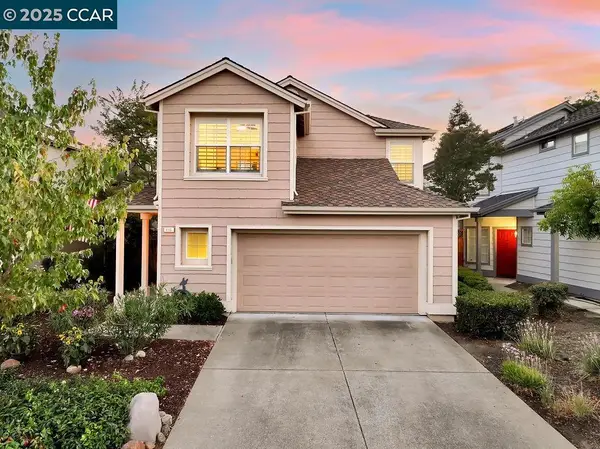 $929,000Active3 beds 3 baths1,803 sq. ft.
$929,000Active3 beds 3 baths1,803 sq. ft.415 Orchard View Ave, Martinez, CA 94553
MLS# 41107601Listed by: WINDERMERE DIABLO REALTY - New
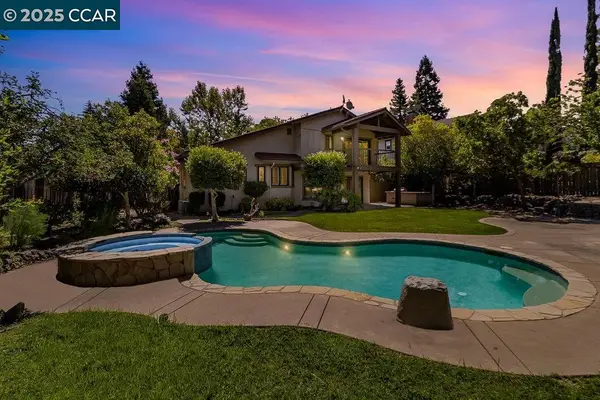 $849,999Active3 beds 3 baths2,055 sq. ft.
$849,999Active3 beds 3 baths2,055 sq. ft.987 Morello Ave, MARTINEZ, CA 94553
MLS# 41107553Listed by: DUDUM REAL ESTATE GROUP - New
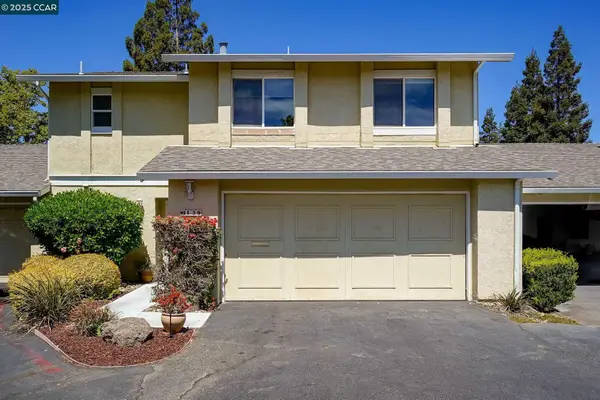 $680,000Active4 beds 3 baths1,740 sq. ft.
$680,000Active4 beds 3 baths1,740 sq. ft.139 Fountainhead Ct, Martinez, CA 94553
MLS# 41106725Listed by: RE/MAX ACCORD

