242 Via El Dorado Lane, Martinez, CA 94553
Local realty services provided by:Better Homes and Gardens Real Estate Royal & Associates
Listed by:debbi snyder
Office:snyder real estate group
MLS#:41113646
Source:CA_BRIDGEMLS
Price summary
- Price:$640,000
- Price per sq. ft.:$405.06
- Monthly HOA dues:$485
About this home
OPEN HOUSE: SUNDAY, OCTOBER 5TH 2:00PM-4:00PM. Welcome to this well maintained 3-bedroom, 2-bath townhome offering comfortable living in the highly desirable Mission Pines Community. Vaulted ceilings and an open-concept layout create a spacious feel. Step directly from the living room, onto the upper patio nestled among the beautiful redwood trees, the ideal spot to unwind after a long day or to enjoy a nightcap under the stars. The primary suite is privately situated on the upper level, offering a peaceful retreat with its own en-suite bathroom. The secondary bedrooms are located on the lower level, creating a desirable separation of space that provides both comfort and privacy. The kitchen features newer appliances and updated cabinet hardware with an eat-in breakfast bar and a dining room perfect for entertaining. Outside you'll find a backyard retreat designed for gatherings with friends and family. The townhome is tucked away towards the back of the complex with minimal traffic. This home also includes a 2-car garage with a generous under-the-stair storage area. Community amenities include a sparkling pool for those warm Summer days and tennis courts, all just minutes from shopping, dining, and the 2025 top-rated 2025 John Muir ElementaryCalifornia Distinguished School.
Contact an agent
Home facts
- Year built:1985
- Listing ID #:41113646
- Added:2 day(s) ago
- Updated:October 06, 2025 at 07:48 PM
Rooms and interior
- Bedrooms:3
- Total bathrooms:2
- Full bathrooms:2
- Living area:1,580 sq. ft.
Heating and cooling
- Cooling:Central Air
- Heating:Fireplace(s), Forced Air
Structure and exterior
- Year built:1985
- Building area:1,580 sq. ft.
- Lot area:0.05 Acres
Finances and disclosures
- Price:$640,000
- Price per sq. ft.:$405.06
New listings near 242 Via El Dorado Lane
- New
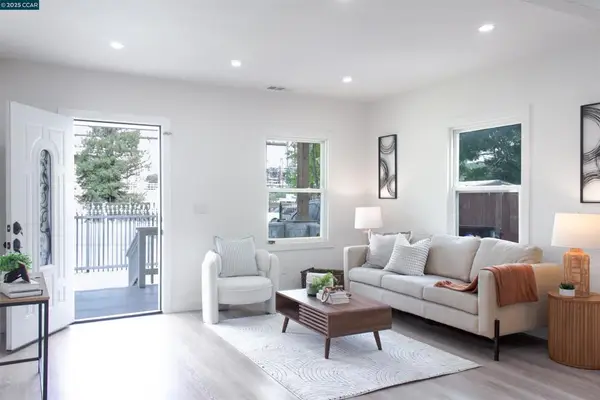 $585,000Active3 beds 2 baths940 sq. ft.
$585,000Active3 beds 2 baths940 sq. ft.3014 Pacheco Blvd, Martinez, CA 94553
MLS# 41113789Listed by: BALBOA REAL ESTATE - New
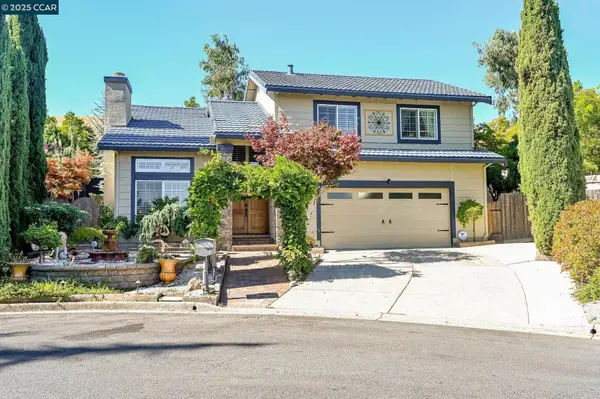 $1,197,000Active3 beds 2 baths1,745 sq. ft.
$1,197,000Active3 beds 2 baths1,745 sq. ft.830 Westview Ct, Martinez, CA 94553
MLS# 41113775Listed by: ROSS COMPANY REALTOR - New
 $465,000Active1 beds 1 baths680 sq. ft.
$465,000Active1 beds 1 baths680 sq. ft.1126 Henrietta St, Martinez, CA 94553
MLS# 41113764Listed by: COLE REAL ESTATE - New
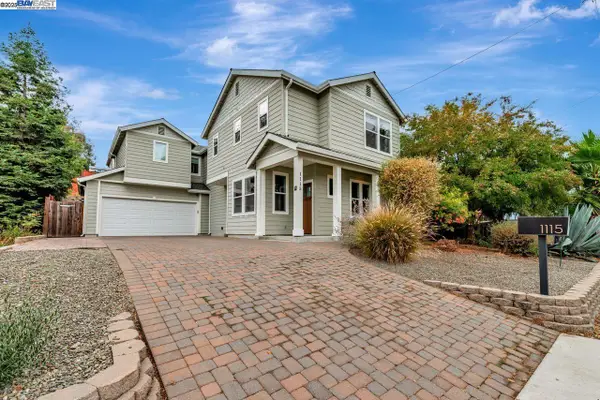 $859,888Active4 beds 3 baths1,959 sq. ft.
$859,888Active4 beds 3 baths1,959 sq. ft.1115 Vine Ave, Martinez, CA 94553
MLS# 41112864Listed by: COLDWELL BANKER REALTY - New
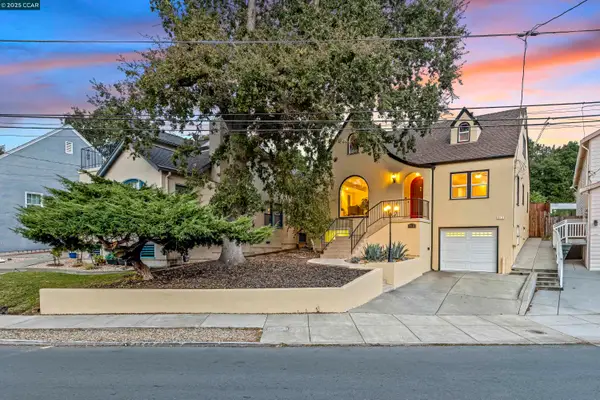 $995,000Active4 beds 3 baths2,805 sq. ft.
$995,000Active4 beds 3 baths2,805 sq. ft.912 Brown St, MARTINEZ, CA 94553
MLS# 41112441Listed by: KELLER WILLIAMS REALTY - New
 $1,098,000Active6 beds -- baths2,160 sq. ft.
$1,098,000Active6 beds -- baths2,160 sq. ft.4794 Blum Rd, Martinez, CA 94553
MLS# 41113295Listed by: EXP REALTY OF NORTHERN CA, INC - New
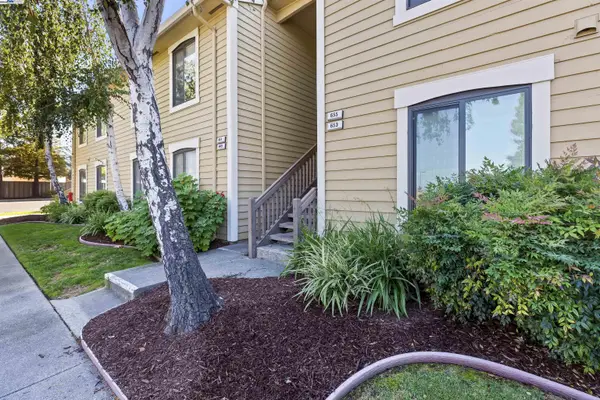 $395,000Active2 beds 1 baths890 sq. ft.
$395,000Active2 beds 1 baths890 sq. ft.655 Center Ave, MARTINEZ, CA 94553
MLS# 41113135Listed by: CHROMA REALTY - New
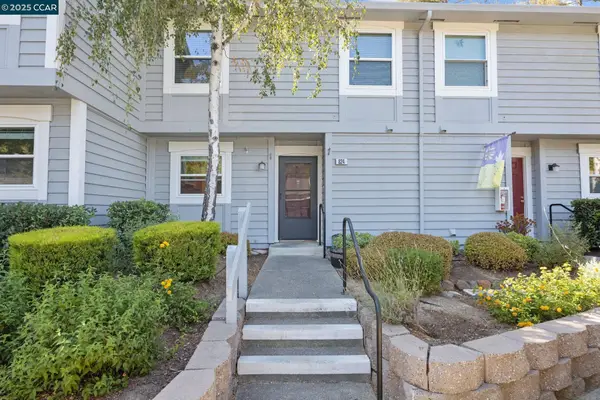 $549,000Active3 beds 3 baths1,390 sq. ft.
$549,000Active3 beds 3 baths1,390 sq. ft.824 Center Ave, MARTINEZ, CA 94553
MLS# 41113071Listed by: BHHS DRYSDALE PROPERTIES 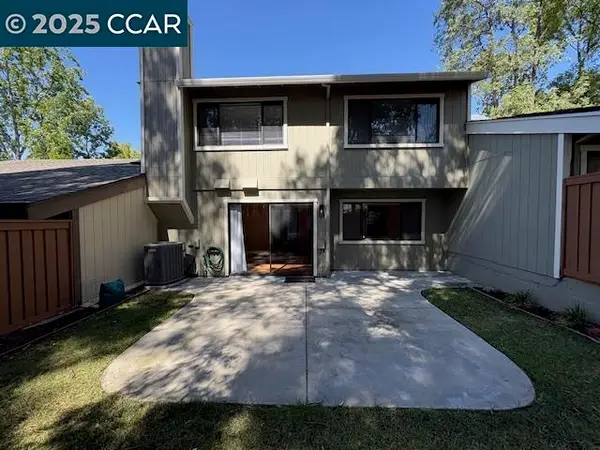 $570,000Pending2 beds 3 baths1,284 sq. ft.
$570,000Pending2 beds 3 baths1,284 sq. ft.2407 Deer Tree Ct, Martinez, CA 94553
MLS# 41111860Listed by: DUDUM REAL ESTATE GROUP
