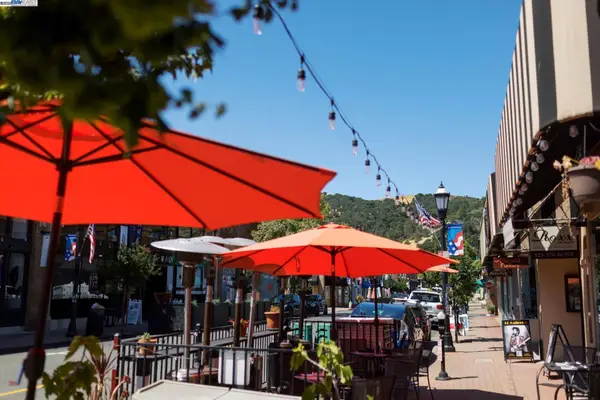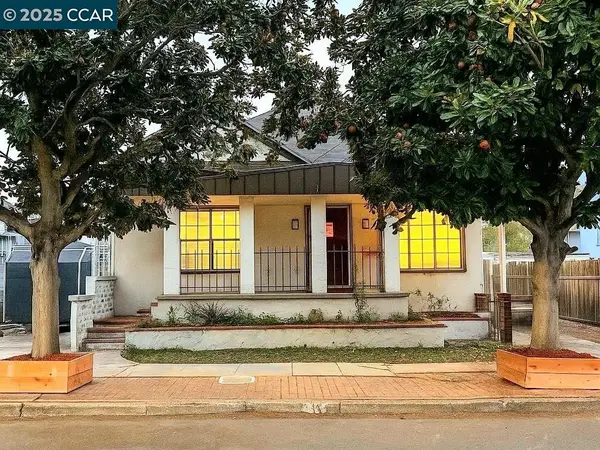431 Gilger, Martinez, CA 94553
Local realty services provided by:Better Homes and Gardens Real Estate Royal & Associates
Listed by: marisa cardone
Office: united realty partners
MLS#:41114414
Source:CAMAXMLS
Price summary
- Price:$689,999
- Price per sq. ft.:$483.87
About this home
Discover this beautifully rebuilt Tudor-style 3-bed, 3-bath home offering 1,426 sq ft of thoughtfully designed living space. Rebuilt from the studs in 2020, this property features all-new major systems, energy-efficient upgrades, and modern finishes throughout. The open-concept layout is filled with natural light and showcases durable flooring, updated lighting, and a stylish kitchen with stainless appliances and reverse-osmosis water filtration. The main level includes two bedrooms, including primary bedroom with walk-in closet and private bath—along with an additional full bathroom. A charming spiral staircase leads to a unique loft-style third bedroom with sloped ceilings, perfect for a guest suite, home office, or creative studio. Enjoy outdoor living on the deck overlooking a landscaped backyard, ideal for entertaining. Additional features include RV parking & a 240-volt EV charger. Located in desirable Alhambra Valley-walking distance from Safeway, downtown shopping & restaurants, Alhambra High, Martinez Jr High, and zoned for highly rated John Swett Elementary. Convenient for families of all ages! Don’t miss this rare blend of charm, comfort, and modern living.
Contact an agent
Home facts
- Year built:1926
- Listing ID #:41114414
- Added:46 day(s) ago
- Updated:November 26, 2025 at 02:41 PM
Rooms and interior
- Bedrooms:3
- Total bathrooms:3
- Full bathrooms:3
- Living area:1,426 sq. ft.
Heating and cooling
- Heating:Zoned
Structure and exterior
- Roof:Composition Shingles
- Year built:1926
- Building area:1,426 sq. ft.
- Lot area:0.08 Acres
Finances and disclosures
- Price:$689,999
- Price per sq. ft.:$483.87
New listings near 431 Gilger
- New
 $549,999Active3 beds 3 baths1,430 sq. ft.
$549,999Active3 beds 3 baths1,430 sq. ft.405 Thistle Cir, Martinez, CA 94553
MLS# 41118153Listed by: KELLER WILLIAMS TRI-VALLEY - New
 $699,900Active3 beds 2 baths2,000 sq. ft.
$699,900Active3 beds 2 baths2,000 sq. ft.1716 Estudillo St, Martinez, CA 94553
MLS# 41118142Listed by: THE REISER GROUP - New
 $1,395,000Active4 beds 5 baths3,678 sq. ft.
$1,395,000Active4 beds 5 baths3,678 sq. ft.305 Lindsey Drive, Martinez, CA 94553
MLS# 425089181Listed by: SKYGROUP REALTY INC. - New
 $524,946Active2 beds 1 baths974 sq. ft.
$524,946Active2 beds 1 baths974 sq. ft.4245 Valley Ave, Martinez, CA 94553
MLS# 41118049Listed by: WINDERMERE DIABLO REALTY - New
 $569,000Active3 beds 2 baths1,333 sq. ft.
$569,000Active3 beds 2 baths1,333 sq. ft.1566 Ashwood Dr, Martinez, CA 94553
MLS# 41118042Listed by: CHRISTIE'S INTL RE SERENO - New
 $569,000Active3 beds 2 baths1,333 sq. ft.
$569,000Active3 beds 2 baths1,333 sq. ft.1566 Ashwood Dr, Martinez, CA 94553
MLS# 41118042Listed by: CHRISTIE'S INTL RE SERENO - New
 $565,000Active3 beds 1 baths955 sq. ft.
$565,000Active3 beds 1 baths955 sq. ft.3898 Macmurtry Ct, Martinez, CA 94553
MLS# 41117989Listed by: DUDUM REAL ESTATE GROUP - New
 $1,795,000Active-- beds -- baths3,018 sq. ft.
$1,795,000Active-- beds -- baths3,018 sq. ft.1830 Richardson Street, Martinez, CA 94553
MLS# 425088724Listed by: LAUREL REALTY & INVESTMENT - New
 $799,000Active3 beds 2 baths1,121 sq. ft.
$799,000Active3 beds 2 baths1,121 sq. ft.3102 Pine St, Martinez, CA 94553
MLS# 41117738Listed by: CHOICE PROPERTIES - New
 $1,200,000Active-- beds -- baths2,584 sq. ft.
$1,200,000Active-- beds -- baths2,584 sq. ft.1040 Delacy, Martinez, CA 94553
MLS# 41117710Listed by: BAY HOME INVESTMENTS&LOANS
