5433 Alhambra Valley Rd, Martinez, CA 94553
Local realty services provided by:Better Homes and Gardens Real Estate Reliance Partners
Listed by: mark ross
Office: ross company realtor
MLS#:41000861
Source:Bay East, CCAR, bridgeMLS
Price summary
- Price:$2,754,000
- Price per sq. ft.:$562.04
About this home
41 acre stunning estate located in exclusive Alhambra Valley. Great for a family compound! This rare offering features an approx. 4900 sq.ft. 6 bedroom/4-bathroom masonry Villa with vaulted ceilings and towering windows atop an idyllic knoll amongst majestic oaks. This unique home has inspiring filtered vistas from every room that include Mt. Diablo, Briones Regional Park, and your own forested acreage. Property includes 2 creeks-both drawing from the original source for Alhambra Water Company! Property has the possibility of being off the grid. This custom-built estate is a Tahoe-style home & has plenty of options to accommodate any residential style- from elegant rural to elegant ranch style living to equestrian or family compound. Up to 2 additional dwellings can possibly be added. Included is a 3500 sq.ft. garage outbuilding with room for 20 cars or could be used for many different uses. 5 roll-up doors, plenty of power. Zoning is 5-acre per parcel, and the potential exists for subdividing. Upper portion of property has incredible homesite with privacy unknown in the central Eastbay. Lower pastures have plenty of room for equestrian use, or equipment parking if you're a contractor. Property cannot be duplicated anywhere near price offered- best value in the Eaqst Bay!
Contact an agent
Home facts
- Year built:1984
- Listing ID #:41000861
- Added:1113 day(s) ago
- Updated:February 14, 2026 at 04:23 PM
Rooms and interior
- Bedrooms:6
- Total bathrooms:4
- Full bathrooms:4
- Living area:4,900 sq. ft.
Heating and cooling
- Cooling:Ceiling Fan(s), No Air Conditioning
- Heating:Fireplace(s), Natural Gas, Propane, Wood Stove, Zoned
Structure and exterior
- Roof:Tile
- Year built:1984
- Building area:4,900 sq. ft.
- Lot area:41.48 Acres
Utilities
- Water:Domestic Well With Pump, Storage Tank, Well
Finances and disclosures
- Price:$2,754,000
- Price per sq. ft.:$562.04
New listings near 5433 Alhambra Valley Rd
- New
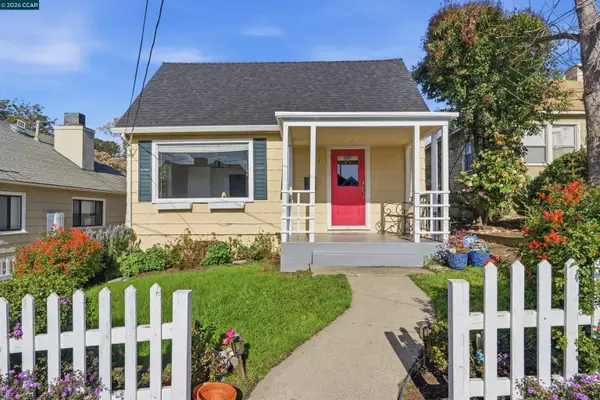 $498,888Active1 beds 1 baths888 sq. ft.
$498,888Active1 beds 1 baths888 sq. ft.1517 Brown St, Martinez, CA 94553
MLS# 41120619Listed by: EXP REALTY OF CALIFORNIA INC. - New
 $389,000Active2 beds 2 baths939 sq. ft.
$389,000Active2 beds 2 baths939 sq. ft.194 Farm Lane, Martinez, CA 94553
MLS# 226007419Listed by: PORTFOLIO REAL ESTATE - New
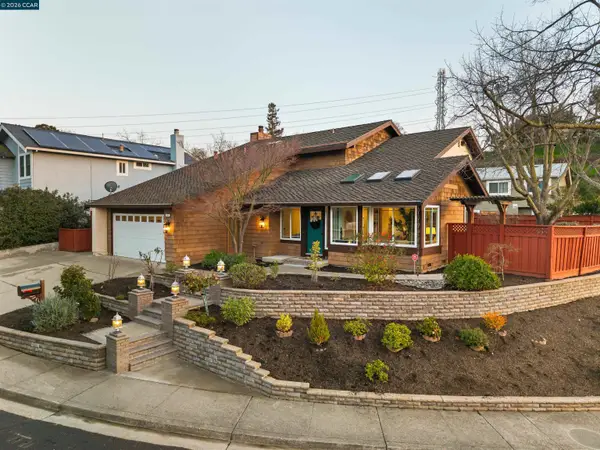 $1,095,000Active4 beds 3 baths2,455 sq. ft.
$1,095,000Active4 beds 3 baths2,455 sq. ft.224 Briar Dr, Martinez, CA 94553
MLS# 41123832Listed by: REALTY ONE GROUP ELITE - New
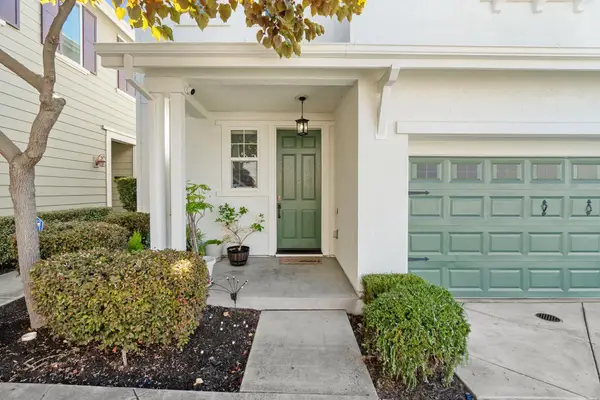 $760,000Active3 beds 3 baths1,582 sq. ft.
$760,000Active3 beds 3 baths1,582 sq. ft.663 Falling Star Drive, Martinez, CA 94553
MLS# 41123441Listed by: EXP REALTY OF CALIFORNIA, INC - New
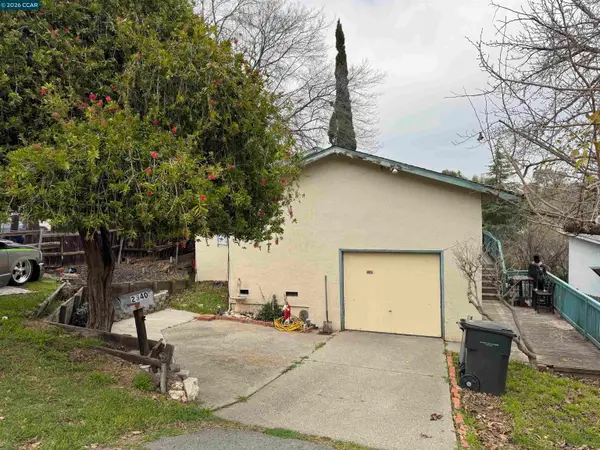 $550,000Active3 beds 2 baths1,272 sq. ft.
$550,000Active3 beds 2 baths1,272 sq. ft.2340 Yale St, Martinez, CA 94553
MLS# 41123563Listed by: TWIN OAKS REAL ESTATE - New
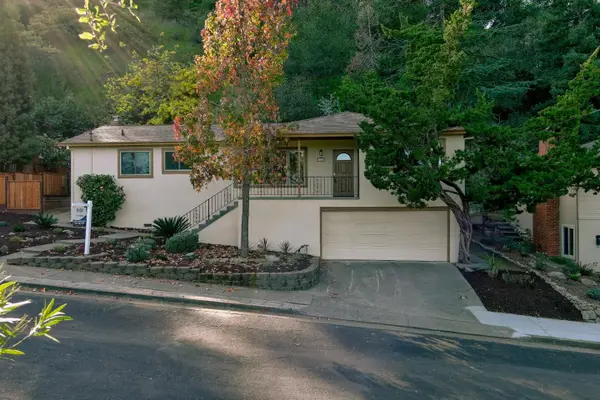 $925,000Active3 beds 2 baths2,225 sq. ft.
$925,000Active3 beds 2 baths2,225 sq. ft.4030 Saint Marys Street, Martinez, CA 94553
MLS# ML82034437Listed by: EXP REALTY OF CALIFORNIA INC - New
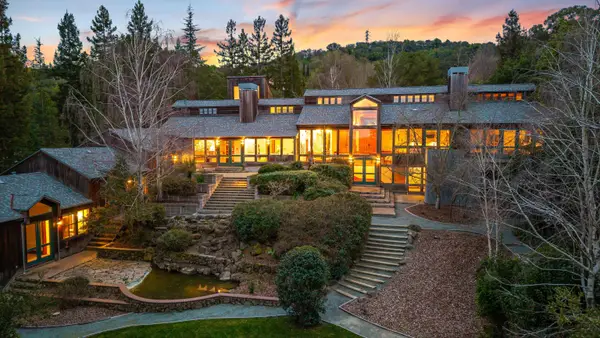 $2,800,000Active4 beds 5 baths7,048 sq. ft.
$2,800,000Active4 beds 5 baths7,048 sq. ft.76 Quail Ln, Martinez, CA 94553
MLS# 41123504Listed by: COMPASS - New
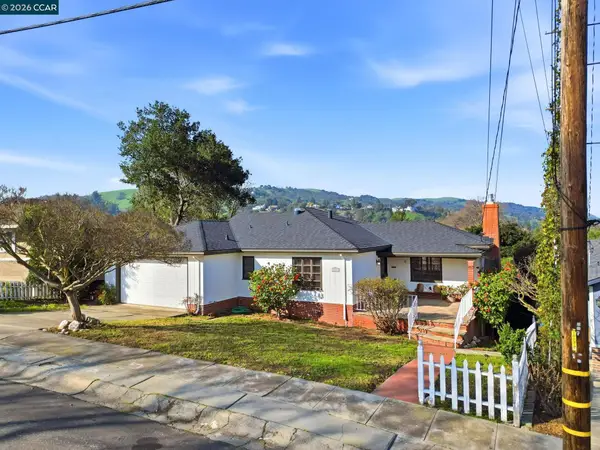 $699,000Active3 beds 2 baths1,864 sq. ft.
$699,000Active3 beds 2 baths1,864 sq. ft.1021 Ulfinian Way, Martinez, CA 94553
MLS# 41123492Listed by: RE/MAX ACCORD - New
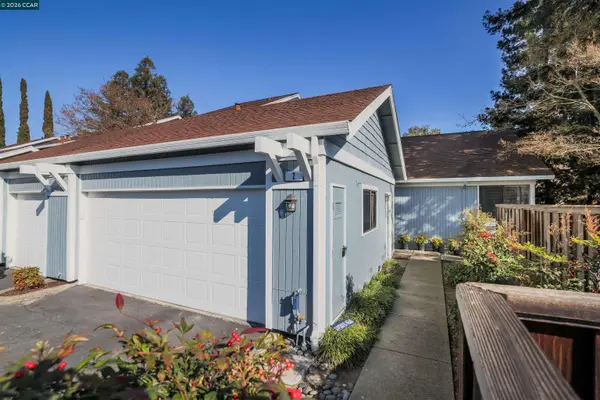 $599,000Active2 beds 2 baths1,285 sq. ft.
$599,000Active2 beds 2 baths1,285 sq. ft.2 Donegal Way, Martinez, CA 94553
MLS# 41123182Listed by: DUDUM REAL ESTATE GROUP - New
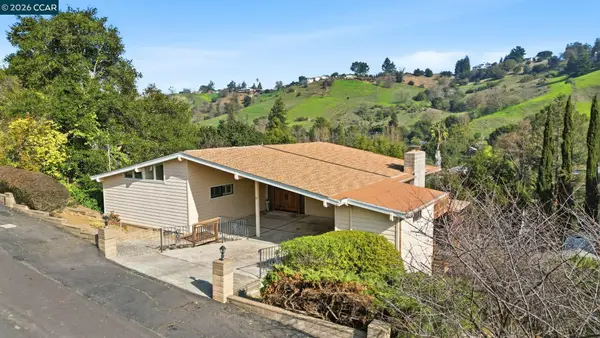 $1,125,000Active3 beds 3 baths2,216 sq. ft.
$1,125,000Active3 beds 3 baths2,216 sq. ft.95 Mackie Dr, Martinez, CA 94553
MLS# 41123135Listed by: RE/MAX ACCORD

