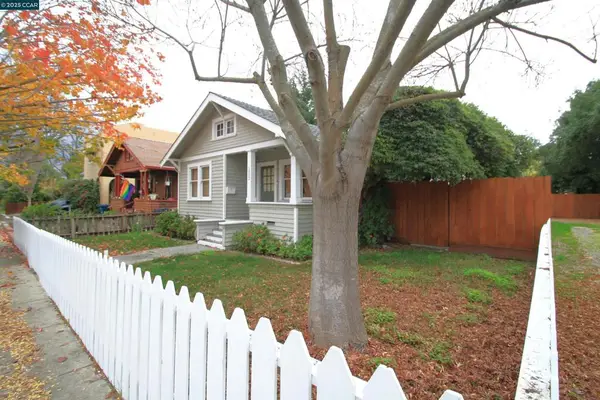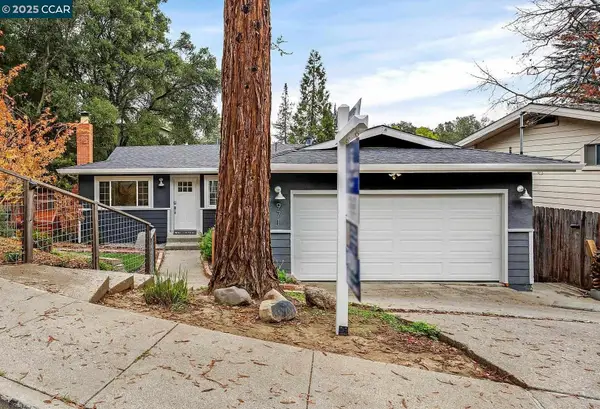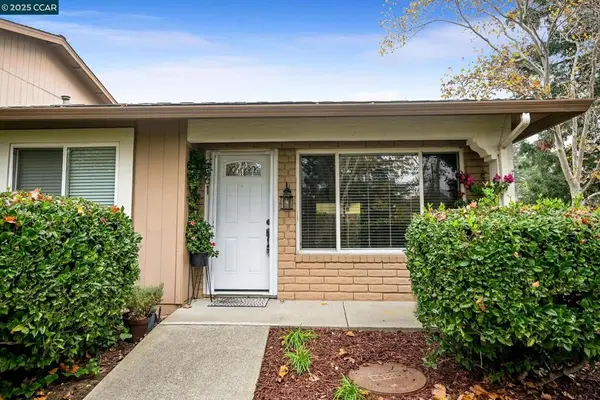916 Calle Verde, Martinez, CA 94553
Local realty services provided by:Better Homes and Gardens Real Estate Everything Real Estate
916 Calle Verde,Martinez, CA 94553
$1,549,000
- 4 Beds
- 3 Baths
- 2,182 sq. ft.
- Single family
- Active
Listed by: lupe kemper, brittany marino
Office: windermere diablo realty
MLS#:41115920
Source:CRMLS
Price summary
- Price:$1,549,000
- Price per sq. ft.:$709.9
- Monthly HOA dues:$35.42
About this home
Highly Sought After Tavan Estates neighborhood with Tranquil setting & lots of Privacy on the Martinez/Lafayette Border. 4 Bedrooms, 3 Updated Bathrooms & 3 Car Garage. Formal Living & Dining Room upon entry. Step into your Updated Kitchen with Built-in Gas Stove Top, Oven & Microwave, Pantry connecting to the Dining Nook & overlooking the luscious yard. Enjoy entertaining in the Spacious Family Room downstairs with Gas Burning Fireplace & access to yard. 1 Bedroom & Full Bathroom downstairs with Laundry. Spacious Primary Suite overlooking the peaceful yard. Updated Primary Bathroom with Dual Sinks, Stall Shower, Walk In Closet & lots of storage. Entertainer’s Dream with Indoor/Outdoor Living. Luscious Yard with Deck space & opportunity to make the yard your own! Lemon & Orange Trees. Anderson sliding doors. Dual Pane Windows. Newer Roof & HVAC. HOA is $425 ANNUALLY. Walking Distance to Briones Regional Park/Trails. Minutes away from Equestrian Trails, Hiking Trails, Restaurants & Shopping. Easy commute location to freeway access & Lafayette/Pleasant Hill BART. Short distance to SF & Napa Valley. Open Sunday. December 7th 2:00-4:00
Contact an agent
Home facts
- Year built:1978
- Listing ID #:41115920
- Added:54 day(s) ago
- Updated:December 19, 2025 at 02:27 PM
Rooms and interior
- Bedrooms:4
- Total bathrooms:3
- Full bathrooms:3
- Living area:2,182 sq. ft.
Heating and cooling
- Cooling:Central Air
- Heating:Forced Air
Structure and exterior
- Roof:Shingle
- Year built:1978
- Building area:2,182 sq. ft.
- Lot area:0.25 Acres
Utilities
- Sewer:Public Sewer
Finances and disclosures
- Price:$1,549,000
- Price per sq. ft.:$709.9
New listings near 916 Calle Verde
- New
 $1,099,000Active3 beds 3 baths2,256 sq. ft.
$1,099,000Active3 beds 3 baths2,256 sq. ft.4461 Alhambra Way, Martinez, CA 94553
MLS# 41119481Listed by: DIABLO COUNTRY PROPERTIES - Open Sun, 1 to 4pmNew
 $599,000Active2 beds 1 baths926 sq. ft.
$599,000Active2 beds 1 baths926 sq. ft.1002 Warren St, Martinez, CA 94553
MLS# 41119467Listed by: KELLER WILLIAMS REALTY - Open Sun, 2 to 4pmNew
 $420,000Active2 beds 2 baths1,030 sq. ft.
$420,000Active2 beds 2 baths1,030 sq. ft.1383 Hull Ln, MARTINEZ, CA 94553
MLS# 41119397Listed by: COMPASS - New
 $699,000Active4 beds 2 baths1,596 sq. ft.
$699,000Active4 beds 2 baths1,596 sq. ft.971 W Green St, Martinez, CA 94553
MLS# 41119130Listed by: COLDWELL BANKER - New
 $649,000Active2 beds 2 baths971 sq. ft.
$649,000Active2 beds 2 baths971 sq. ft.31 Adelaide Dr, Martinez, CA 94553
MLS# 41117758Listed by: REDFIN - Open Sun, 1 to 3pmNew
 $799,000Active4 beds 3 baths1,775 sq. ft.
$799,000Active4 beds 3 baths1,775 sq. ft.362 Willowcreek Ln, Martinez, CA 94553
MLS# 41118110Listed by: REAL BROKER - New
 $508,000Active3 beds 2 baths1,158 sq. ft.
$508,000Active3 beds 2 baths1,158 sq. ft.61 Fountainhead Ct, Martinez, CA 94553
MLS# 41119040Listed by: WINDERMERE BAY AREA PROPERTIES  $794,000Pending3 beds 2 baths1,121 sq. ft.
$794,000Pending3 beds 2 baths1,121 sq. ft.3102 Pine St, Martinez, CA 94553
MLS# 41119024Listed by: CHOICE PROPERTIES $875,000Active-- beds -- baths
$875,000Active-- beds -- baths4041 Ellis Rd, Martinez, CA 94553
MLS# 41118950Listed by: COLE REAL ESTATE $1,099,000Pending3 beds 2 baths1,542 sq. ft.
$1,099,000Pending3 beds 2 baths1,542 sq. ft.421 Roanoke Dr, Martinez, CA 94553
MLS# 41118856Listed by: PELLEGO
