12445 Krosens Road, Marysville, CA 95901
Local realty services provided by:Better Homes and Gardens Real Estate Reliance Partners
12445 Krosens Road,Marysville, CA 95901
$720,000
- 4 Beds
- 3 Baths
- 2,132 sq. ft.
- Single family
- Active
Listed by: heidi neves
Office: century 21 select real estate
MLS#:225128723
Source:MFMLS
Price summary
- Price:$720,000
- Price per sq. ft.:$337.71
About this home
Dream Home Alert! Step into this custom designed classic farm house and fall in love. This homes foyer is so impressive, you'll want to welcome yourself! 2132 sq feet of soaring ceilings and expansive windows bathe the open-concept living area in natural light. The gourmet chefs kitchen is a culinary enthusiast dream, complete with apron front farmhouse sink, 6 burner gas cook top, wine refrigerator, double oven, soapstone counters a massive walnut butcher block center island and space for an indoor freezer. The spacious, quiet master bedroom is roomy with a generous size walk in closet. Spa like ensuite features a free standing jetted tub, designer tile and a walk-in shower. Step outside onto the wrap around porch to a beautiful gunite pool with water features and accent light. Did we mention the Solar is Owned? Modern, standing seam metal roof, 2 car garage, 30 X 40 new shop with roller doors and power. Views of the Sutter Buttes from the front porch. Perfect amount of space for toys, animals or hobbies. Great location and checks everything on your dream list for the perfect home.
Contact an agent
Home facts
- Year built:2019
- Listing ID #:225128723
- Added:38 day(s) ago
- Updated:October 22, 2025 at 03:29 PM
Rooms and interior
- Bedrooms:4
- Total bathrooms:3
- Full bathrooms:2
- Living area:2,132 sq. ft.
Heating and cooling
- Heating:Central, Pellet Stove
Structure and exterior
- Roof:Metal
- Year built:2019
- Building area:2,132 sq. ft.
- Lot area:2.65 Acres
Utilities
- Sewer:Septic System
Finances and disclosures
- Price:$720,000
- Price per sq. ft.:$337.71
New listings near 12445 Krosens Road
- New
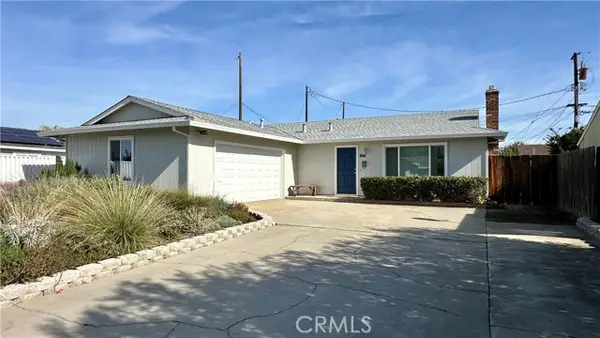 $395,000Active3 beds 2 baths1,176 sq. ft.
$395,000Active3 beds 2 baths1,176 sq. ft.2417 Foust, Marysville, CA 95901
MLS# SN25258110Listed by: LPT REALTY - New
 $389,990Active3 beds 2 baths1,444 sq. ft.
$389,990Active3 beds 2 baths1,444 sq. ft.2290 Cheim Boulevard, Marysville, CA 95901
MLS# 225142427Listed by: REAL BROKER - New
 $459,900Active3 beds 2 baths2,116 sq. ft.
$459,900Active3 beds 2 baths2,116 sq. ft.4494 N Beale Road, Marysville, CA 95901
MLS# 225141993Listed by: HILBERS LEGACY PROPERTIES - New
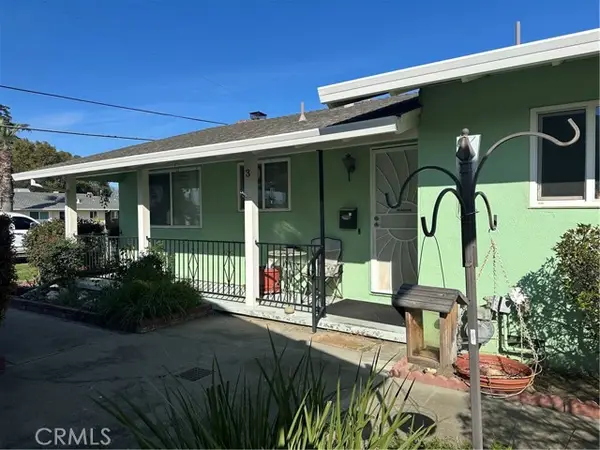 $259,900Active3 beds 2 baths1,204 sq. ft.
$259,900Active3 beds 2 baths1,204 sq. ft.102 E 18 Th, Marysville, CA 95901
MLS# CROR25253152Listed by: AZTEC REAL ESTATE - New
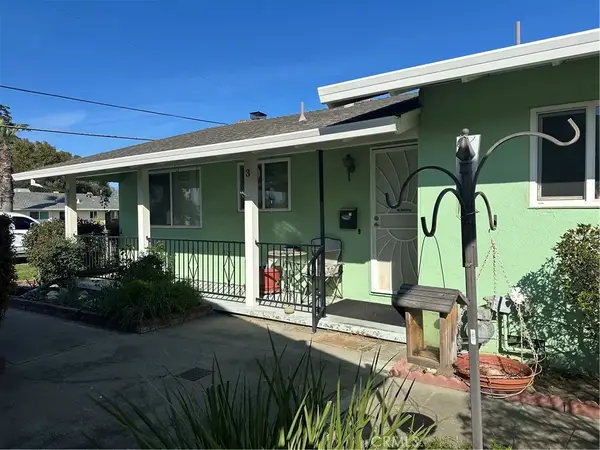 $259,900Active3 beds 2 baths1,204 sq. ft.
$259,900Active3 beds 2 baths1,204 sq. ft.102 E 18 Th, Marysville, CA 95901
MLS# OR25253152Listed by: AZTEC REAL ESTATE - New
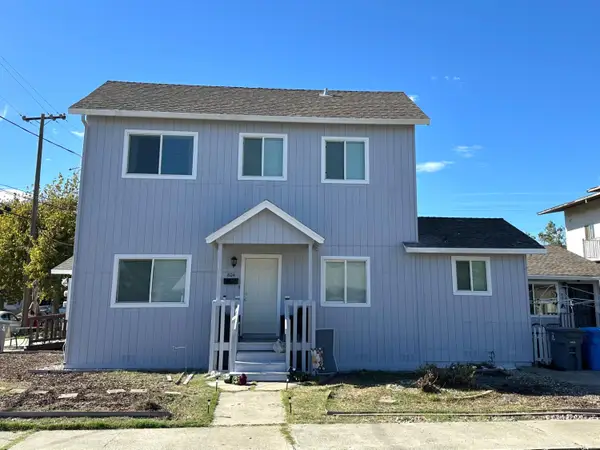 $539,900Active-- beds -- baths3,068 sq. ft.
$539,900Active-- beds -- baths3,068 sq. ft.804 H St, Marysville, CA 95901
MLS# 225140346Listed by: STONE REAL ESTATE - New
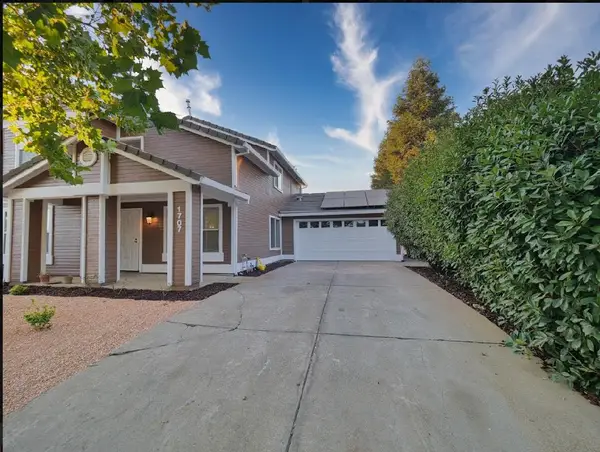 $449,000Active4 beds 3 baths1,808 sq. ft.
$449,000Active4 beds 3 baths1,808 sq. ft.1707 Marsh Drive, Marysville, CA 95901
MLS# 225140413Listed by: LA VOYAGE INC - New
 $259,900Active3 beds 2 baths1,204 sq. ft.
$259,900Active3 beds 2 baths1,204 sq. ft.102 E 18 Th, Marysville, CA 95901
MLS# OR25253152Listed by: AZTEC REAL ESTATE 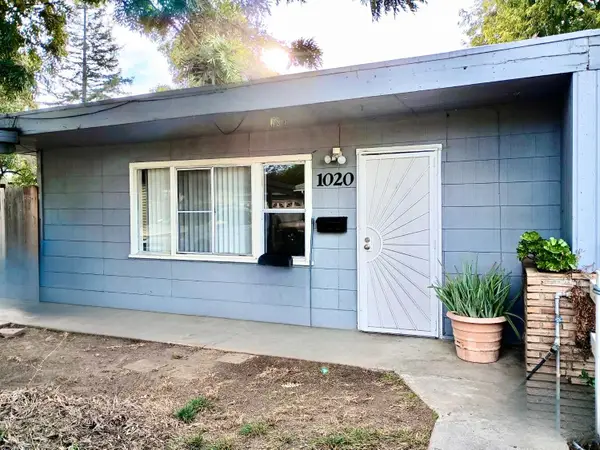 $379,000Active-- beds -- baths1,536 sq. ft.
$379,000Active-- beds -- baths1,536 sq. ft.1020 Divver Street, Marysville, CA 95901
MLS# 225138331Listed by: MY HOME YOUR HAVEN INC.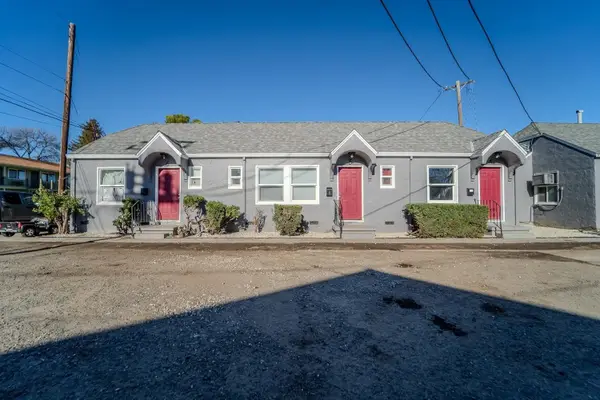 $440,000Active-- beds -- baths1,320 sq. ft.
$440,000Active-- beds -- baths1,320 sq. ft.819 Oak Street, Marysville, CA 95901
MLS# 225139124Listed by: VALLEY FAIR REALTY CORPORATION
