2417 Foust, Marysville, CA 95901
Local realty services provided by:Better Homes and Gardens Real Estate Clarity
2417 Foust,Marysville, CA 95901
$360,000
- 3 Beds
- 2 Baths
- - sq. ft.
- Single family
- Sold
Listed by: jimi faria
Office: lpt realty
MLS#:SN25258110
Source:San Diego MLS via CRMLS
Sorry, we are unable to map this address
Price summary
- Price:$360,000
About this home
Adorable Home, Sweet Neighborhood Move-In Ready! Come and see this charming 3-bedroom, 2-bath home with a 2-car garage that's been beautifully updated inside and out! Fresh paint gives the home a bright, welcoming feel while the kitchen features gorgeous granite countertops and updated vanities in both bathrooms. You'll love the newer luxury vinyl plank flooring throughout stylish, durable, and easy to maintain. Major updates have already been completed within the last two years, including a new roof, windows, floors, and exterior doors plus a new Tuff Shed for extra storage! Every room offers a new ceiling fan for added comfort. Step outside to a spacious backyard with endless potential perfect for entertaining, gardening, or even adding a pool. Enjoy the large covered patio for weekend barbecues or relaxing outdoors, and admire the low-maintenance front yard designed for curb appeal and ease. This adorable home truly checks all the boxes with modern upgrades, outdoor space, and a comfortable layout in a sweet, well-kept neighborhood. Ready to move right in and make it yours!
Contact an agent
Home facts
- Year built:1973
- Listing ID #:SN25258110
- Added:48 day(s) ago
- Updated:December 30, 2025 at 04:29 AM
Rooms and interior
- Bedrooms:3
- Total bathrooms:2
- Full bathrooms:2
Heating and cooling
- Cooling:Central Forced Air
- Heating:Forced Air Unit, Heat Pump
Structure and exterior
- Year built:1973
Utilities
- Water:Public
- Sewer:Public Sewer
Finances and disclosures
- Price:$360,000
New listings near 2417 Foust
- New
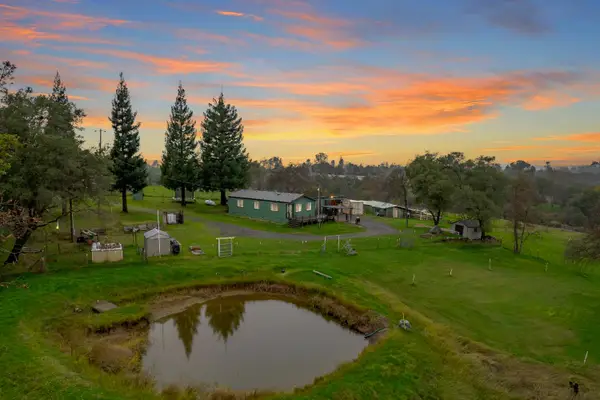 $350,000Active2 beds 2 baths960 sq. ft.
$350,000Active2 beds 2 baths960 sq. ft.12507 Krosens Road, Marysville, CA 95901
MLS# 225153098Listed by: EXP REALTY OF CALIFORNIA INC. - New
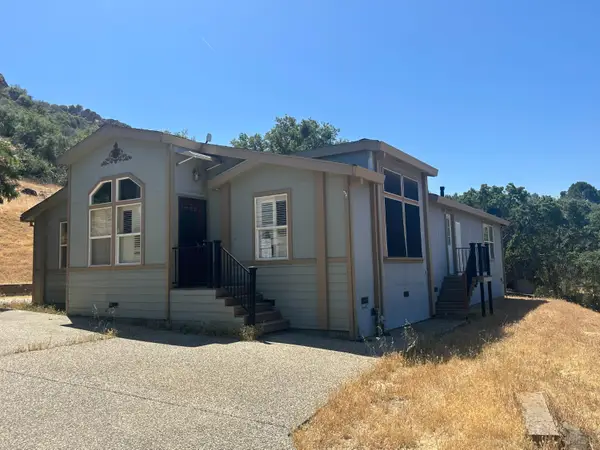 $429,900Active3 beds 2 baths3,661 sq. ft.
$429,900Active3 beds 2 baths3,661 sq. ft.12155 Dawn Drive, Marysville, CA 95901
MLS# 225152594Listed by: LUIGI CAPRIO REALTY 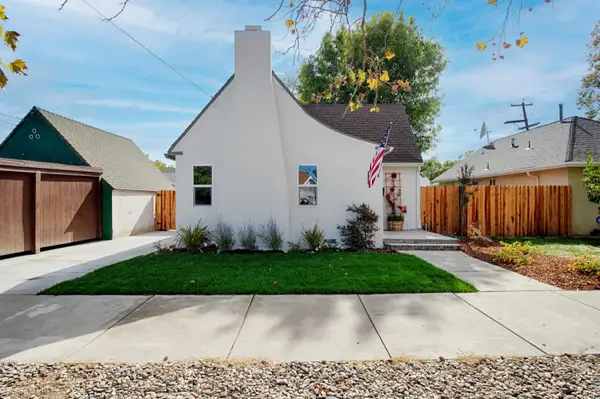 $395,000Active3 beds 2 baths1,042 sq. ft.
$395,000Active3 beds 2 baths1,042 sq. ft.810 13th Street, Marysville, CA 95901
MLS# 225152192Listed by: 1ST AMERICAN REALTY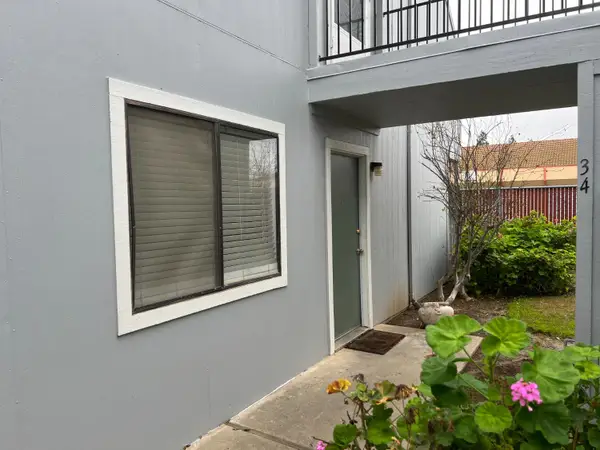 $179,000Active2 beds 1 baths864 sq. ft.
$179,000Active2 beds 1 baths864 sq. ft.1909 Covillaud Street #34, Marysville, CA 95901
MLS# 225152328Listed by: NEXTHOME CAMPBELL REALTY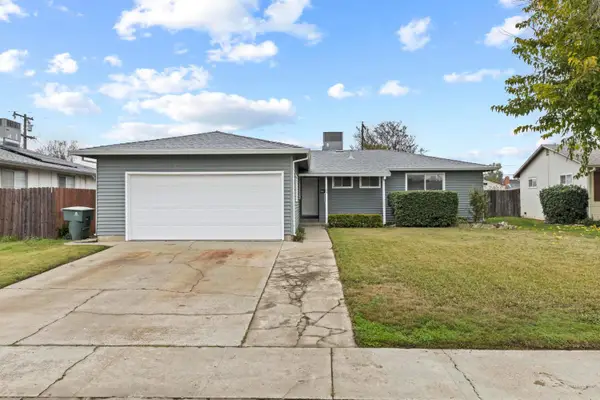 $369,900Active4 beds 2 baths1,388 sq. ft.
$369,900Active4 beds 2 baths1,388 sq. ft.1133 Keifer Street, Marysville, CA 95901
MLS# 225151019Listed by: CENTURY 21 SELECT REAL ESTATE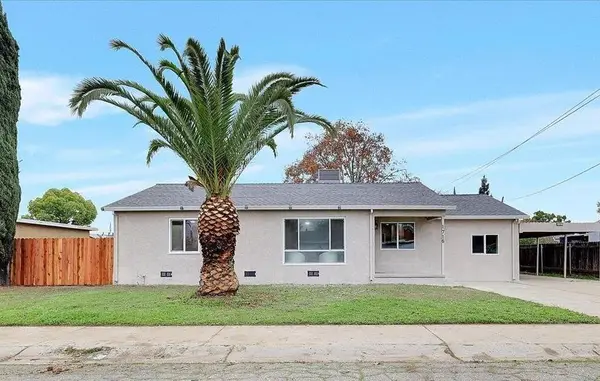 $379,000Active3 beds 2 baths1,335 sq. ft.
$379,000Active3 beds 2 baths1,335 sq. ft.1716 Buchanan Street, Marysville, CA 95901
MLS# 225150544Listed by: RIVER VALLEY REALTY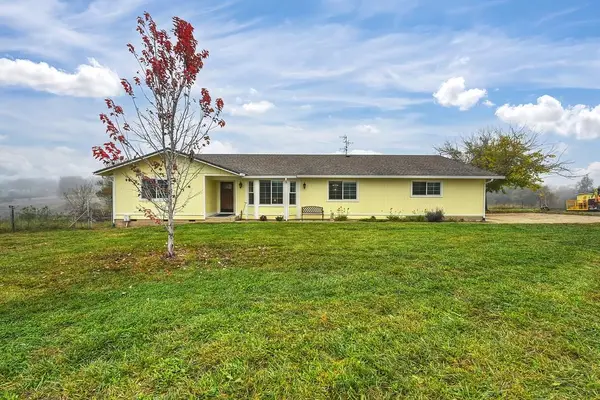 $775,000Active4 beds 4 baths3,437 sq. ft.
$775,000Active4 beds 4 baths3,437 sq. ft.12156 Scott Grant Road, Marysville, CA 95901
MLS# 225149537Listed by: EXP REALTY OF CALIFORNIA INC.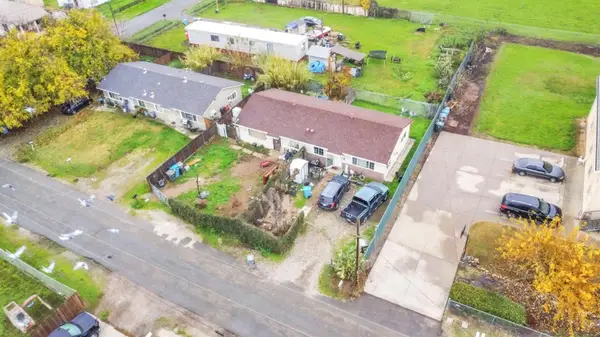 $369,000Active-- beds -- baths1,440 sq. ft.
$369,000Active-- beds -- baths1,440 sq. ft.6145 Mapes Way, Marysville, CA 95901
MLS# 225150908Listed by: ERA CARLILE REALTY GROUP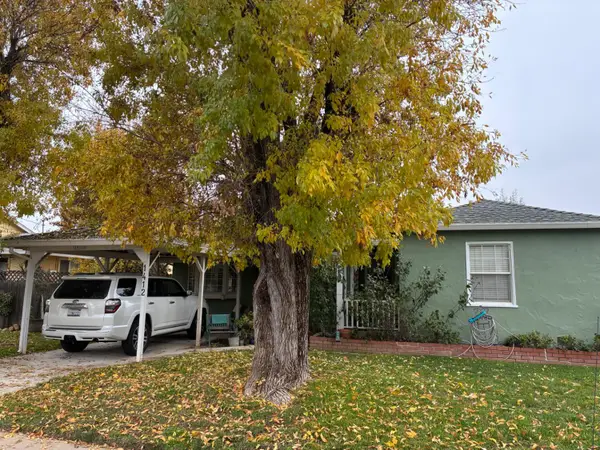 $342,000Active3 beds 1 baths1,376 sq. ft.
$342,000Active3 beds 1 baths1,376 sq. ft.1412 Buchanan Street, Marysville, CA 95901
MLS# 225150229Listed by: BERKSHIRE HATHAWAY HOMESERVICES HERITAGE, REALTORS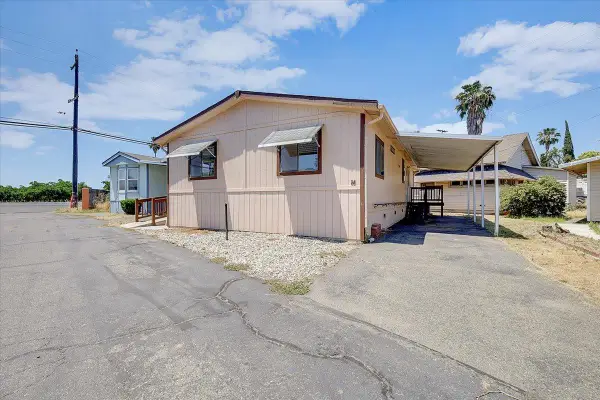 $59,900Active3 beds 2 baths1,056 sq. ft.
$59,900Active3 beds 2 baths1,056 sq. ft.8831 Hwy 70 #N, Marysville, CA 95901
MLS# 225149836Listed by: KELLER WILLIAMS REALTY-YUBA SUTTER
