5566 Bloom Drive, Marysville, CA 95901
Local realty services provided by:Better Homes and Gardens Real Estate Royal & Associates
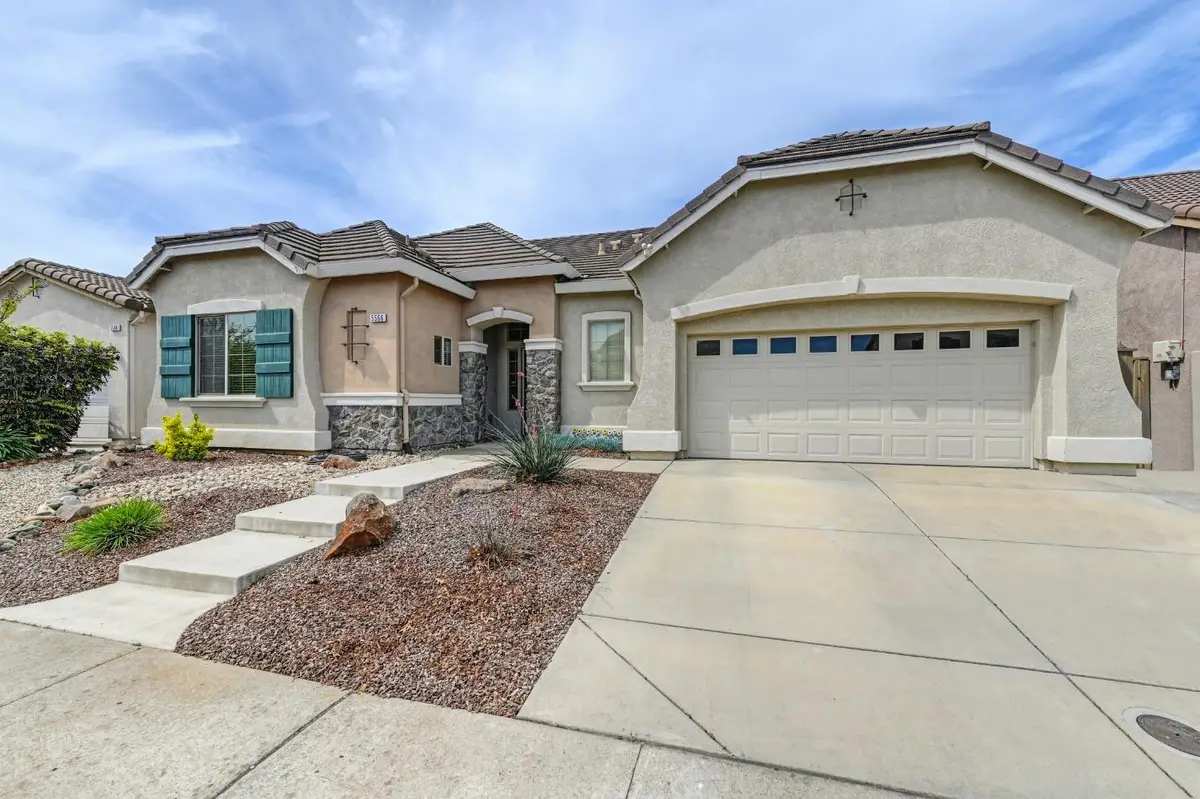
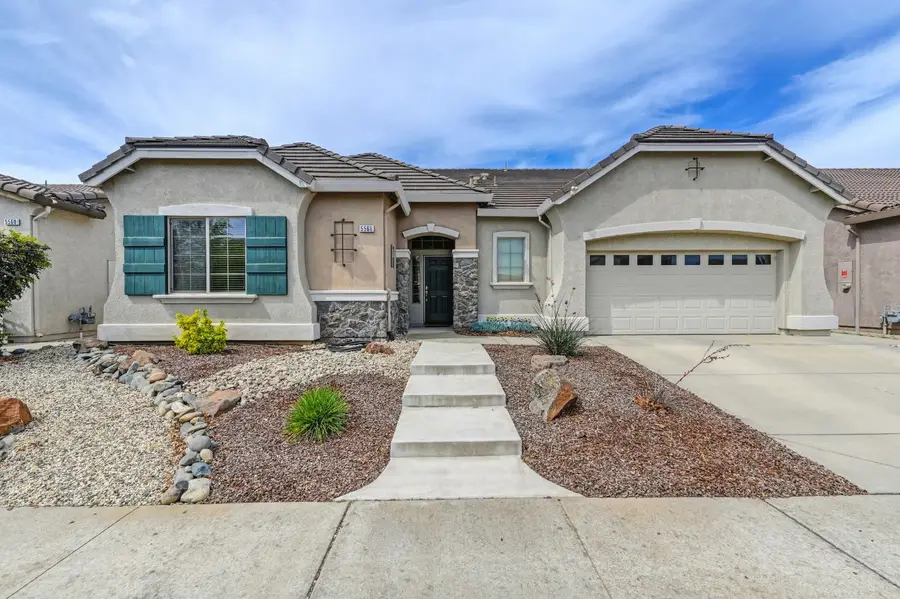
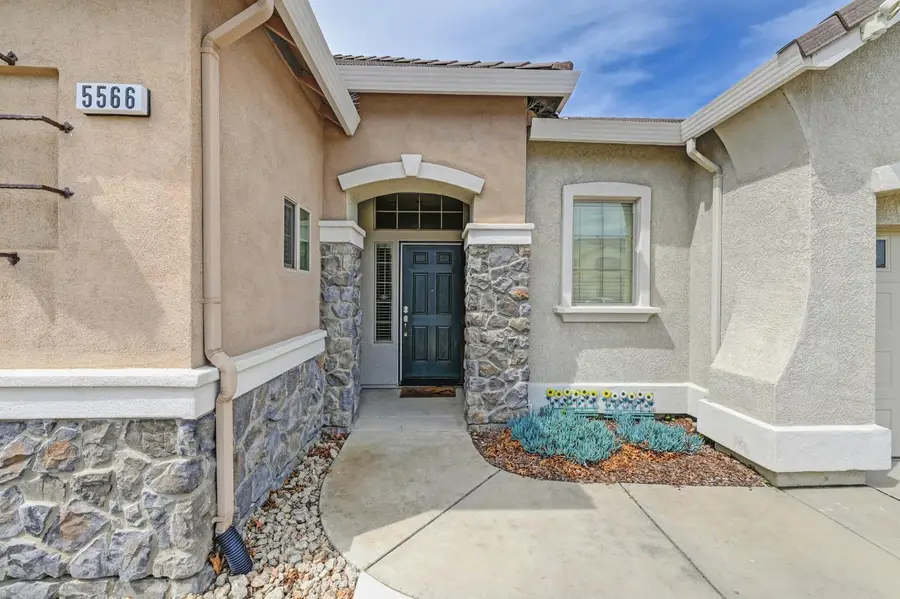
Upcoming open houses
- Sat, Aug 1610:00 am - 02:00 pm
Listed by:trina laird
Office:windermere signature properties auburn
MLS#:225047140
Source:MFMLS
Price summary
- Price:$469,000
- Price per sq. ft.:$236.75
About this home
REDUCED 30K FROM ORIGINAL PRICE! Better than new and move-in ready! One of JMC's most popular floorplans, this elegant single-level home offers a thoughtfully designed layout located in the highly coveted EDGEWATER community! Open-concept design is filled with natural light and features stylish LVP flooring and tile throughout main areas. Gourmet kitchen boasts SS Whirlpool appliances, double oven, abundant cabinetry, generous counter space, and direct access to the backyard, perfect for entertaining and everyday living! Retreat to the private primary suite featuring backyard access, a soaking tub, walk-in closet, and dual vanities. On the opposite wing, you'll find THREE spacious bedrooms (one includes Murphy Bed!); a full bath w/dual sinks ideal for family or guests. Low-maintenance landscaping, artificial turf in the backyard, leased SOLAR at $142/mth, NEWER GOODMAN HVAC for year-round comfort! Spacious garage features an alcove with custom workbench and overhead storage racks, perfect for hobbies and organization. Fantastic location with easy access to Hwy 70, Hard Rock, Beale AFB, parks, shopping, and more! Assumable VA at 5.125%!
Contact an agent
Home facts
- Year built:2015
- Listing Id #:225047140
- Added:120 day(s) ago
- Updated:August 15, 2025 at 02:56 PM
Rooms and interior
- Bedrooms:4
- Total bathrooms:2
- Full bathrooms:2
- Living area:1,981 sq. ft.
Heating and cooling
- Cooling:Ceiling Fan(s), Central
- Heating:Central
Structure and exterior
- Roof:Tile
- Year built:2015
- Building area:1,981 sq. ft.
- Lot area:0.14 Acres
Utilities
- Sewer:In & Connected
Finances and disclosures
- Price:$469,000
- Price per sq. ft.:$236.75
New listings near 5566 Bloom Drive
- New
 $210,000Active1 beds 1 baths1,196 sq. ft.
$210,000Active1 beds 1 baths1,196 sq. ft.627 13th #629, Marysville, CA 95901
MLS# 225085745Listed by: SHOWCASE REAL ESTATE - New
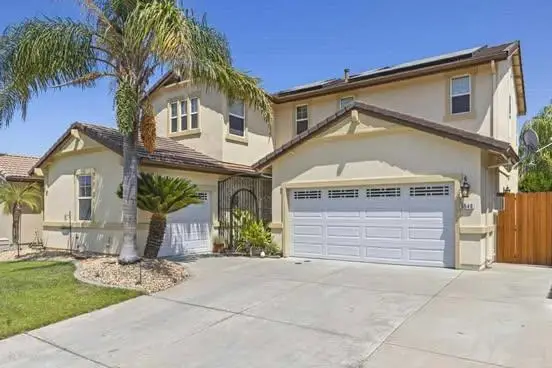 $485,000Active4 beds 3 baths2,133 sq. ft.
$485,000Active4 beds 3 baths2,133 sq. ft.5549 Wilderness Loop, Marysville, CA 95901
MLS# 225106857Listed by: EXP REALTY OF CALIFORNIA INC. - New
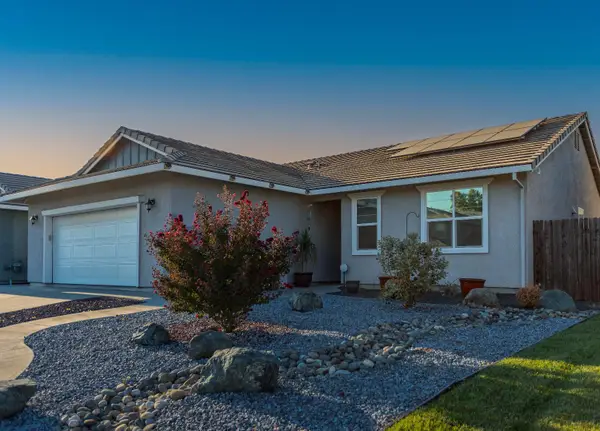 $420,000Active3 beds 2 baths1,515 sq. ft.
$420,000Active3 beds 2 baths1,515 sq. ft.2083 River Wood Drive, Marysville, CA 95901
MLS# 225106868Listed by: EXP REALTY OF CALIFORNIA INC. - New
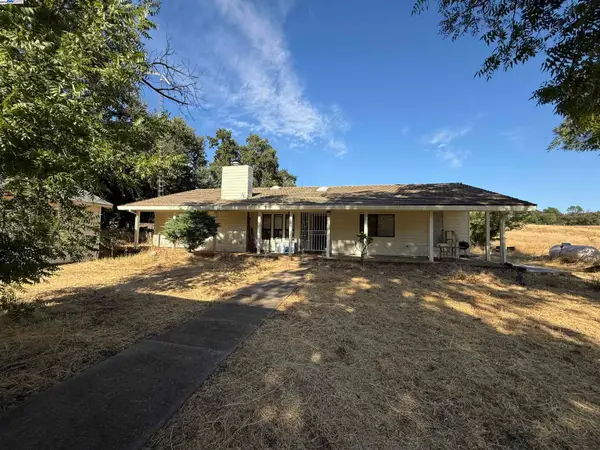 $569,000Active3 beds 2 baths2,544 sq. ft.
$569,000Active3 beds 2 baths2,544 sq. ft.5893 Fruitland Rd, Marysville, CA 95901
MLS# 41107953Listed by: RE/MAX ACCORD - Open Sat, 10am to 12pmNew
 $349,000Active4 beds 2 baths1,737 sq. ft.
$349,000Active4 beds 2 baths1,737 sq. ft.1811 Huston Street, Marysville, CA 95901
MLS# 225105442Listed by: COLDWELL BANKER SELECT REAL ESTATE - Open Sat, 11am to 1pmNew
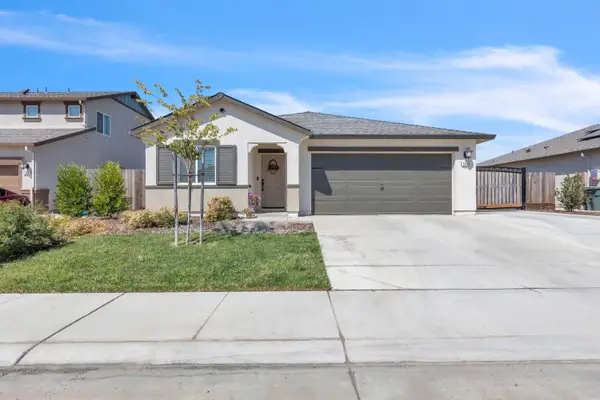 $429,000Active3 beds 2 baths1,108 sq. ft.
$429,000Active3 beds 2 baths1,108 sq. ft.5554 Sunhaven Street, Marysville, CA 95901
MLS# 225102056Listed by: EXP REALTY OF CALIFORNIA, INC. - New
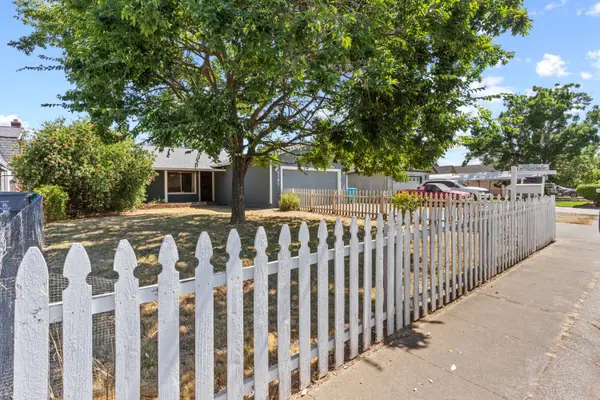 $390,000Active4 beds 2 baths1,280 sq. ft.
$390,000Active4 beds 2 baths1,280 sq. ft.5797 Oakwood Drive, Marysville, CA 95901
MLS# 225105298Listed by: LPT REALTY, INC - New
 $230,000Active3 beds 1 baths1,140 sq. ft.
$230,000Active3 beds 1 baths1,140 sq. ft.226 18th Street, Marysville, CA 95901
MLS# 225103607Listed by: SHOWCASE REAL ESTATE - New
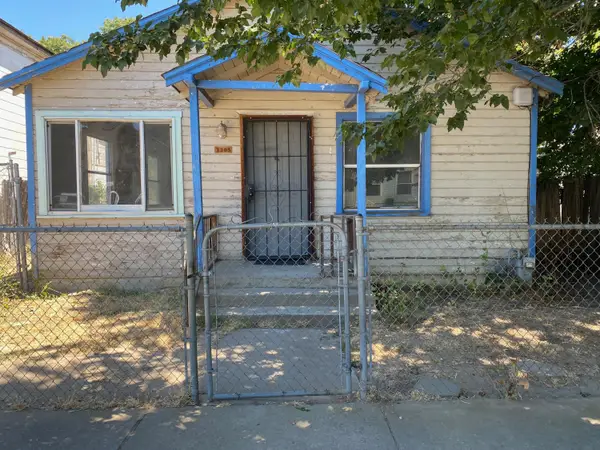 $117,000Active1 beds 1 baths576 sq. ft.
$117,000Active1 beds 1 baths576 sq. ft.1305 G Street, Marysville, CA 95901
MLS# 225103277Listed by: MCTYGUE GROUP, INC. - New
 $425,000Active3 beds 2 baths1,513 sq. ft.
$425,000Active3 beds 2 baths1,513 sq. ft.5592 Wetland Drive, Marysville, CA 95901
MLS# 225102817Listed by: EXP REALTY OF CALIFORNIA INC.
