10770 Westerly Drive, Mather, CA 95655
Local realty services provided by:Better Homes and Gardens Real Estate Everything Real Estate
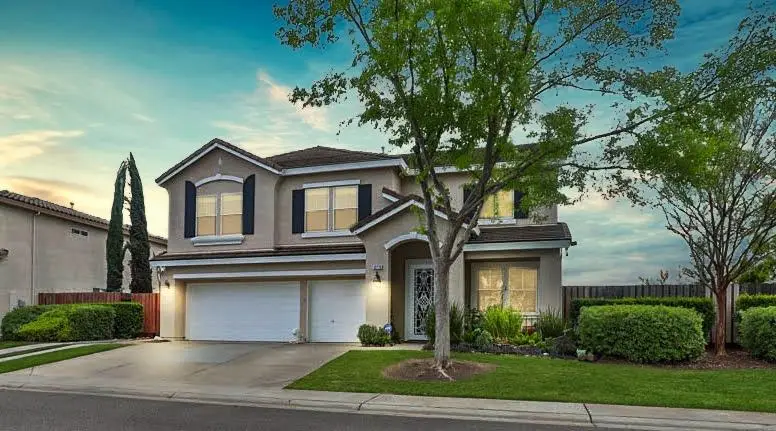
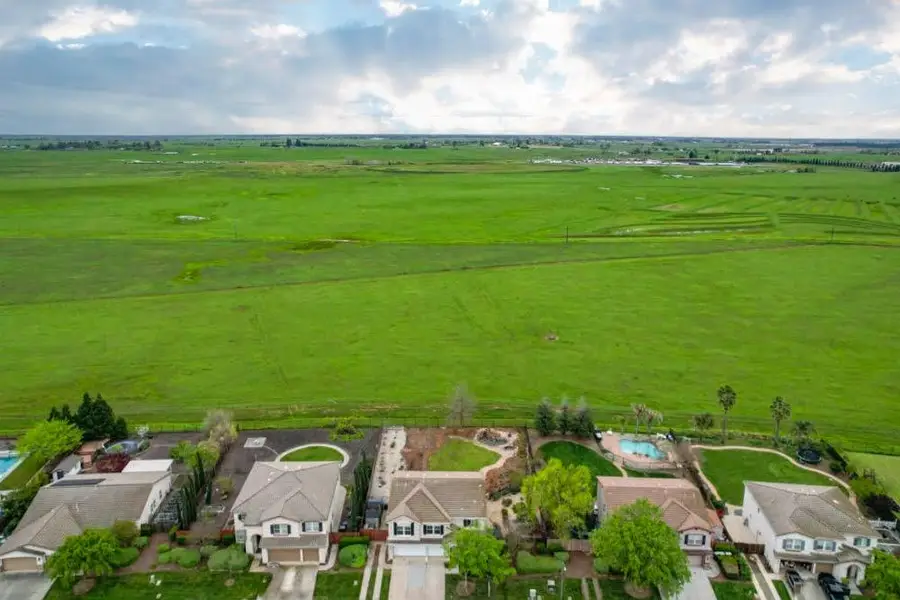
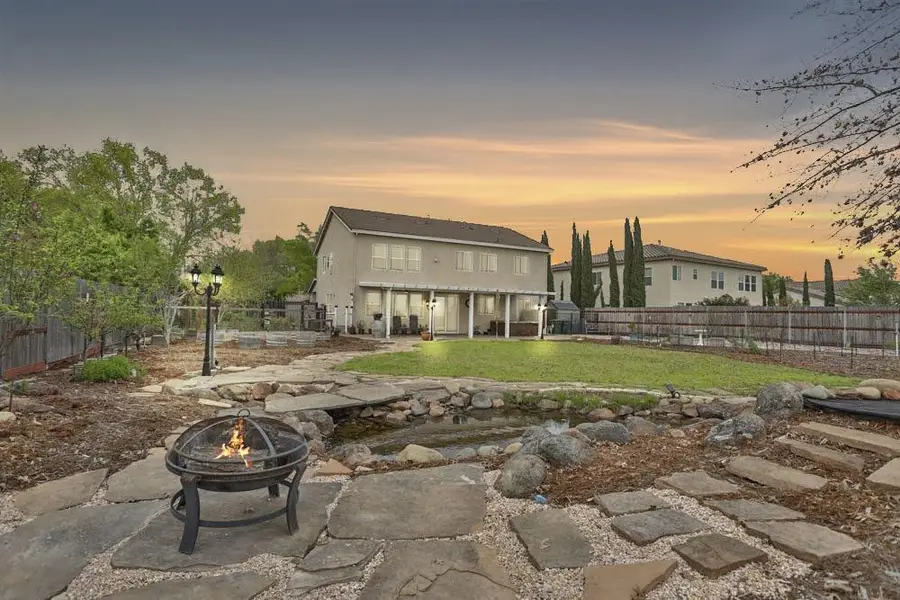
Listed by:brett hamilton
Office:hamilton homes norcal
MLS#:225044378
Source:MFMLS
Price summary
- Price:$769,000
- Price per sq. ft.:$257.28
- Monthly HOA dues:$110
About this home
WELCOME to the EXCLUSIVE & Highly DESIRABLE Eastridge Estates lifestyle, nestled within an intimate community famous for its lush green plains & PANORAMIC VIEWS. Where modern comfort meets charming country living, with the best of all things at your fingertips. Close to Parks, School, Trails, Golf course, Wildlife, Dining & Shopping. Enjoy seclusion and privacy that most dream of. This unique property offers a dramatic covered patio/relaxing spa with VIEWS and a large backyard country oasis, just perfect to host all those memorable gatherings. Gourmet Chef's kitchen with gas range & pantry has been tastefully updated with sophisticated granite countertops and sleek stainless steel appliances helping to create a PERFECT modern culinary haven for any serious or casual Chef. Master suite with private fireplace, VIEWS, high ceilings, Mstr Bath has a HUGE walk-in closet and large soak tub. Amazing upgrades from being TURN KEY with NEW HVAC, floors, windows, awning, loft, downstairs bedroom, storage sheds and overly spacious side yards are but a fraction of what this home has to offer. Rarely do you find a timeless designer beauty available in this community with views this magnificent, DREAMS DO COME TRUE.You have finally found what you have been waiting for.WELCOME HOME!
Contact an agent
Home facts
- Year built:2004
- Listing Id #:225044378
- Added:127 day(s) ago
- Updated:August 16, 2025 at 07:12 AM
Rooms and interior
- Bedrooms:5
- Total bathrooms:3
- Full bathrooms:3
- Living area:2,989 sq. ft.
Heating and cooling
- Cooling:Ceiling Fan(s), Central
- Heating:Central, Natural Gas
Structure and exterior
- Roof:Tile
- Year built:2004
- Building area:2,989 sq. ft.
- Lot area:0.33 Acres
Utilities
- Sewer:In & Connected, Public Sewer
Finances and disclosures
- Price:$769,000
- Price per sq. ft.:$257.28
New listings near 10770 Westerly Drive
- Open Sat, 12 to 3pmNew
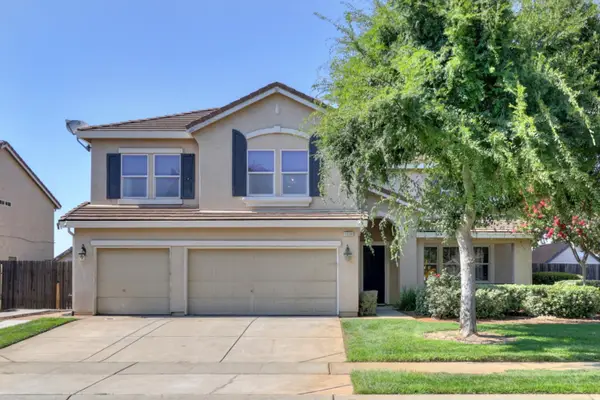 $899,900Active5 beds 3 baths4,062 sq. ft.
$899,900Active5 beds 3 baths4,062 sq. ft.11039 Woodring Drive, Mather, CA 95655
MLS# 225105366Listed by: RE/MAX GOLD SIERRA OAKS - Open Sat, 12 to 4pmNew
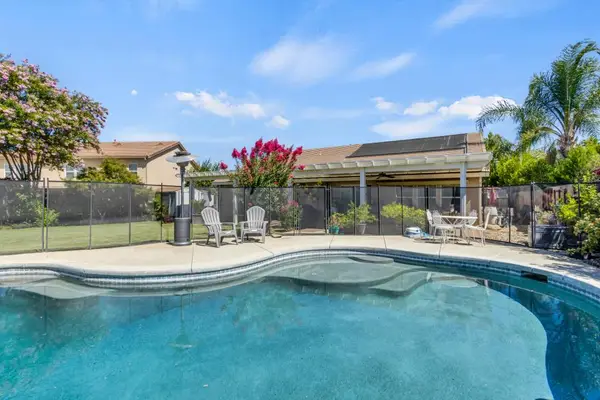 $690,000Active3 beds 2 baths2,379 sq. ft.
$690,000Active3 beds 2 baths2,379 sq. ft.10990 Biddeford Circle, Mather, CA 95655
MLS# 225103579Listed by: EXP REALTY OF CALIFORNIA INC. - Open Sat, 12 to 2pmNew
 $735,000Active5 beds 3 baths3,712 sq. ft.
$735,000Active5 beds 3 baths3,712 sq. ft.11029 Brattleboro Circle, Mather, CA 95655
MLS# 225103580Listed by: EXP REALTY OF CALIFORNIA INC. 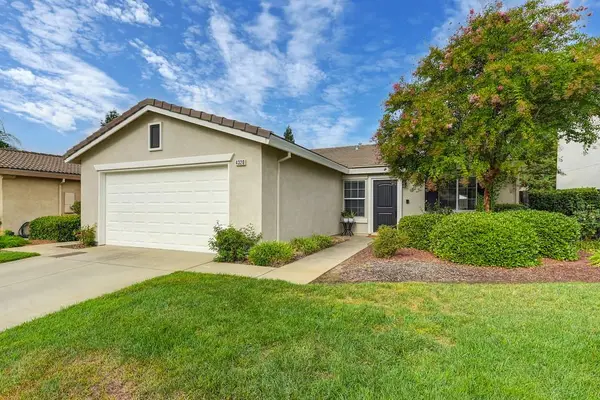 $565,000Active4 beds 2 baths1,569 sq. ft.
$565,000Active4 beds 2 baths1,569 sq. ft.4320 Middlebury Way, Mather, CA 95655
MLS# 225101967Listed by: LPT REALTY, INC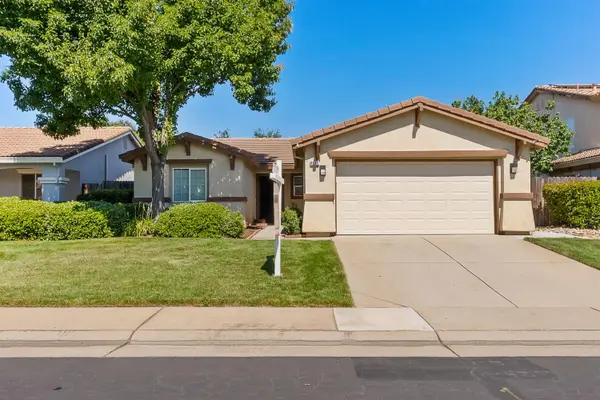 $525,000Pending3 beds 2 baths1,479 sq. ft.
$525,000Pending3 beds 2 baths1,479 sq. ft.4578 Excelsior Road, Mather, CA 95655
MLS# 225093967Listed by: KELLER WILLIAMS REALTY $520,000Active3 beds 2 baths1,337 sq. ft.
$520,000Active3 beds 2 baths1,337 sq. ft.4208 Aubergine Way, Mather, CA 95655
MLS# 225083852Listed by: CENTURY 21 SELECT REAL ESTATE $699,990Active4 beds 3 baths2,989 sq. ft.
$699,990Active4 beds 3 baths2,989 sq. ft.11021 Essey Circle, Mather, CA 95655
MLS# 225070398Listed by: EXP REALTY OF NORTHERN CALIFORNIA, INC.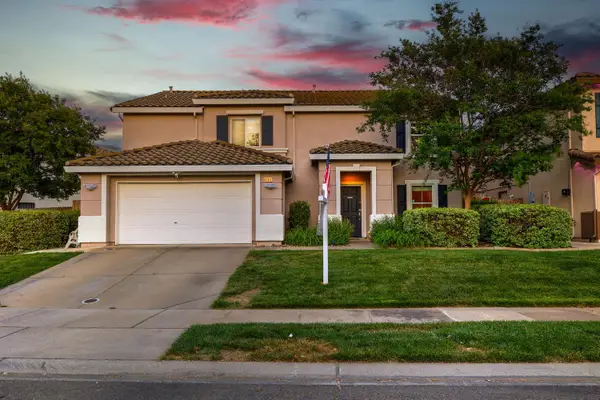 $669,888Active4 beds 3 baths2,680 sq. ft.
$669,888Active4 beds 3 baths2,680 sq. ft.4304 Grafton Circle, Mather, CA 95655
MLS# 225065644Listed by: COMPASS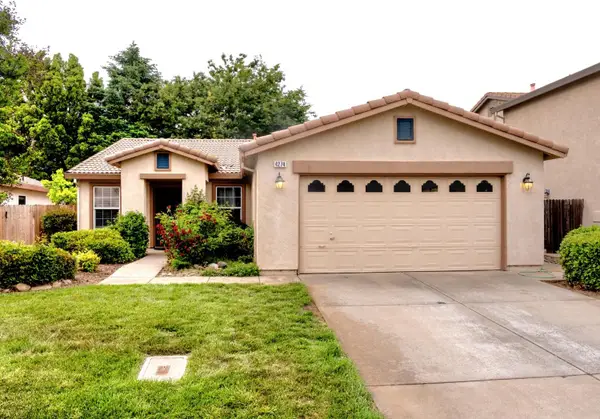 $524,999Active4 beds 3 baths1,662 sq. ft.
$524,999Active4 beds 3 baths1,662 sq. ft.4274 Stromford Way, Mather, CA 95655
MLS# 225052950Listed by: PORTFOLIO REAL ESTATE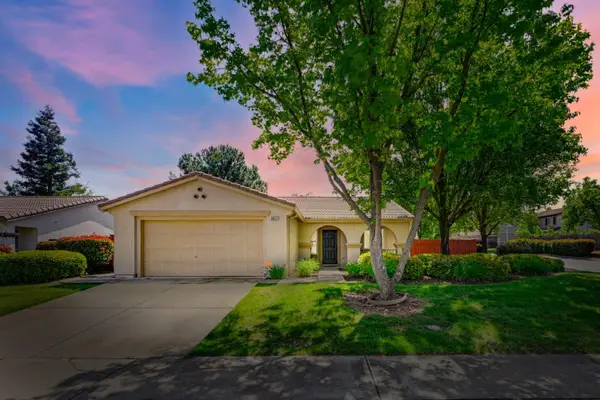 $549,999Active4 beds 2 baths1,569 sq. ft.
$549,999Active4 beds 2 baths1,569 sq. ft.4627 Excelsior Road, Mather, CA 95655
MLS# 225049548Listed by: REAL BROKER
