1461 Lodge View Drive, Meadow Vista, CA 95722
Local realty services provided by:Better Homes and Gardens Real Estate Reliance Partners
Upcoming open houses
- Sat, Nov 1512:00 pm - 02:00 pm
Listed by: brenda williams, steve a carpenter
Office: brenda brown luxury homes, inc
MLS#:224100646
Source:MFMLS
Price summary
- Price:$1,780,000
- Price per sq. ft.:$393.81
- Monthly HOA dues:$240
About this home
Nestled in the prestigious Winchester Club, this expansive 4,520 SF French Country Chateau lives much larger than a typical 3-bedroom home. Featuring three ensuite bedrooms, a private study/office that can serve as a fourth bedroom, a guest living space with wet bar, and a generous indoor storage room, it offers ample space for all your needs. With all primary living areas on the main floor including a full bath adjacent to the office, this layout is ideal for accessible, everyday living. The lower level includes guest quarters with a living space in between two private suites perfect for multi-generational living. The chef's kitchen boasts a 6-burner Viking range, double ovens, Sub-Zero fridge/freezer, and a secondary prep kitchen. Entertain in the great room, formal dining room, wet bar, butler's pantry, and walk-in wine cellar. Custom details include knotty alder cabinetry, white oak floors, three fireplaces, and unique ceiling designs. Owned solar, Generac generator, $50K Bosch hybrid HVAC means NO UTILITY BILLS! Tru-up was 130.00 for the entire year! See Cinematic video and website for all details.
Contact an agent
Home facts
- Year built:2003
- Listing ID #:224100646
- Added:422 day(s) ago
- Updated:November 15, 2025 at 05:47 PM
Rooms and interior
- Bedrooms:3
- Total bathrooms:5
- Full bathrooms:4
- Living area:4,520 sq. ft.
Heating and cooling
- Cooling:Ceiling Fan(s), Central
- Heating:Central, Fireplace Insert, Multi-Units, Multi-Zone, Natural Gas
Structure and exterior
- Roof:Tile
- Year built:2003
- Building area:4,520 sq. ft.
- Lot area:1.1 Acres
Utilities
- Sewer:Public Sewer, Septic Pump, Special System
Finances and disclosures
- Price:$1,780,000
- Price per sq. ft.:$393.81
New listings near 1461 Lodge View Drive
- Open Sat, 11am to 2pmNew
 $675,000Active3 beds 2 baths1,416 sq. ft.
$675,000Active3 beds 2 baths1,416 sq. ft.15781 Mcelroy Road, Meadow Vista, CA 95722
MLS# 225141509Listed by: GUIDE REAL ESTATE 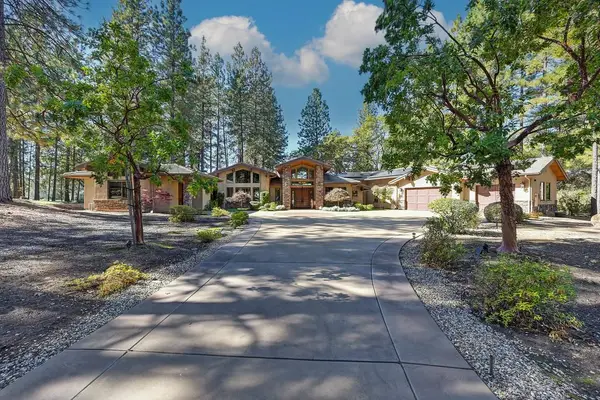 $2,499,000Active4 beds 5 baths4,142 sq. ft.
$2,499,000Active4 beds 5 baths4,142 sq. ft.16441 Winchester Club Drive, Meadow Vista, CA 95722
MLS# 225135203Listed by: REDFIN CORPORATION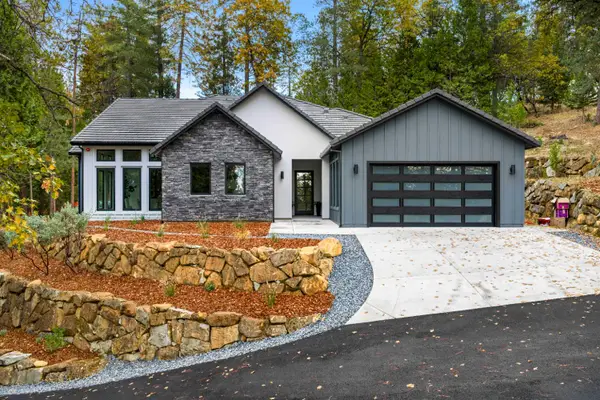 $1,550,000Active4 beds 4 baths3,256 sq. ft.
$1,550,000Active4 beds 4 baths3,256 sq. ft.15065 Grand Knoll Drive, Meadow Vista, CA 95722
MLS# 225136663Listed by: RE/MAX GOLD EL DORADO HILLS- Open Sun, 12 to 3pm
 $830,000Active4 beds 3 baths2,098 sq. ft.
$830,000Active4 beds 3 baths2,098 sq. ft.3375 Sugar View Road, Meadow Vista, CA 95722
MLS# 225135353Listed by: GOLD GROUP REALTY 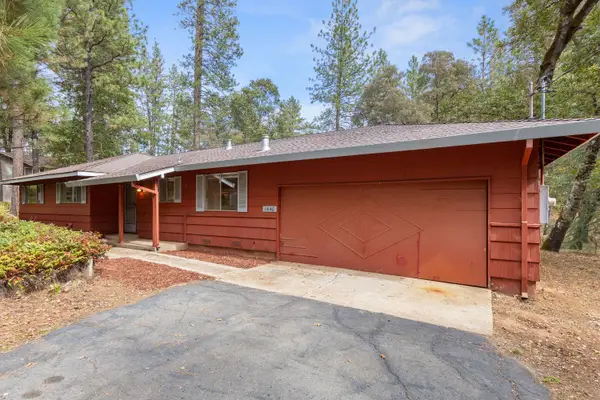 $425,000Active3 beds 2 baths1,280 sq. ft.
$425,000Active3 beds 2 baths1,280 sq. ft.1440 Miltetta Drive, Meadow Vista, CA 95722
MLS# 225133040Listed by: GUIDE REAL ESTATE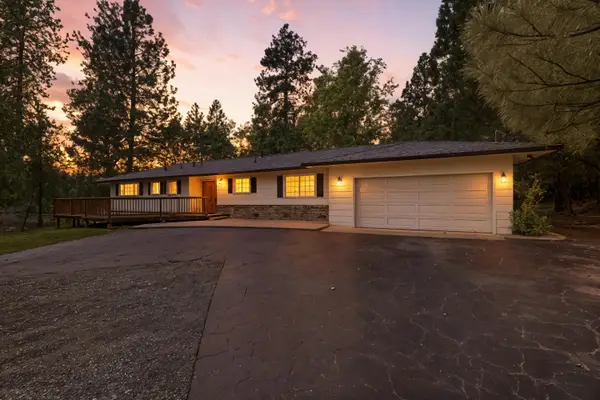 $549,000Pending3 beds 2 baths1,327 sq. ft.
$549,000Pending3 beds 2 baths1,327 sq. ft.489 Greenwood Drive, Meadow Vista, CA 95722
MLS# 225132046Listed by: HPM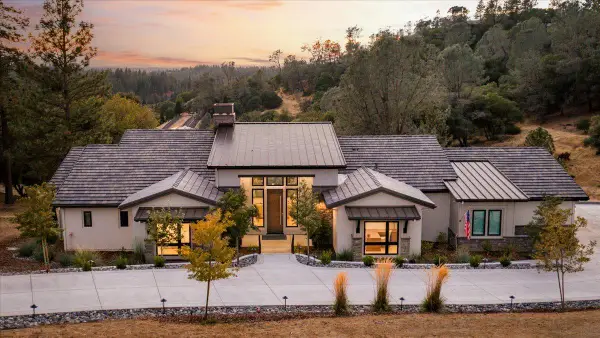 $2,100,000Active4 beds 5 baths4,330 sq. ft.
$2,100,000Active4 beds 5 baths4,330 sq. ft.1000 Red Tail Court, Meadow Vista, CA 95722
MLS# 225128904Listed by: BRENDA BROWN LUXURY HOMES, INC $1,750,000Active4 beds 4 baths4,071 sq. ft.
$1,750,000Active4 beds 4 baths4,071 sq. ft.2720 Winding Creek Lane, Meadow Vista, CA 95722
MLS# 225127055Listed by: BRENDA BROWN LUXURY HOMES, INC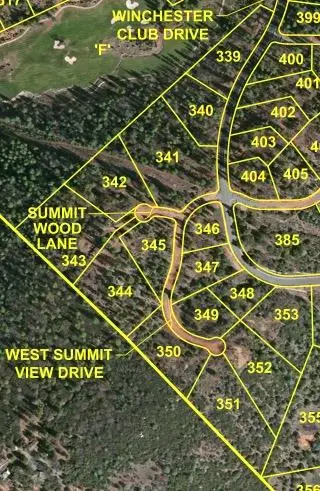 $6,000,000Active38.52 Acres
$6,000,000Active38.52 Acres16688 Winchester Club, Meadow Vista, CA 95722
MLS# 225120984Listed by: WINDERMERE SIGNATURE PROPERTIES ROSEVILLE/GRANITE BAY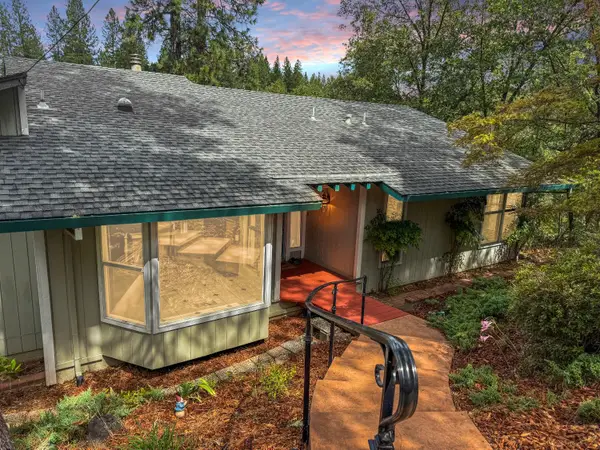 $599,000Active4 beds 3 baths2,338 sq. ft.
$599,000Active4 beds 3 baths2,338 sq. ft.529 Greenwood Drive, Meadow Vista, CA 95722
MLS# 225118188Listed by: CENTURY 21 CORNERSTONE REALTY
