1470 Naturewood Drive, Meadow Vista, CA 95722
Local realty services provided by:Better Homes and Gardens Real Estate Everything Real Estate
Upcoming open houses
- Sun, Nov 1601:00 pm - 03:30 pm
Listed by: nicole spencer
Office: guide real estate
MLS#:225109780
Source:MFMLS
Price summary
- Price:$1,100,000
- Price per sq. ft.:$376.84
- Monthly HOA dues:$6.25
About this home
See the CINEMATIC VIDEO! Tucked in desirable Naturewood Estatesa Firewise community with underground utilities, this private single-story custom home with SOLAR blends comfort, style & thoughtful upgrades, just 5 minutes to Hwy 80. Expansive windows frame shaded sunset views, while hardwood floors flow through open, light-filled living spaces. The REMODELED kitchen features maple cabinetry, quartz counters, skylight, dual sinks, double ovens & 5-burner gas range and opens to the living, dining & family rooms. The family room showcases a newer stacked-stone fireplace, built-ins & beverage fridge. A split floor plan offers privacy for the primary suite with deck access and a spa-style REMODELED bath with 8-head shower, dual vanities & walk-in closet. Two additional bedrooms & full bath are on the opposite wing from the primary and office/bdrom. The framed lower level (~1700 SF) offers ADU/workshop potential and includes a wine cellar, storage, workshop area & golf simulation/office or art studio. Peace of mind with Generac generator, security cameras, 2021 dual-zone HVAC & water heater. Covered RV parking, 3-car epoxy garage w/cabinets & workbench, fenced dog run & a peaceful, private setting. See VIDEO website for full details!
Contact an agent
Home facts
- Year built:2000
- Listing ID #:225109780
- Added:83 day(s) ago
- Updated:November 15, 2025 at 12:42 AM
Rooms and interior
- Bedrooms:4
- Total bathrooms:4
- Full bathrooms:2
- Living area:2,919 sq. ft.
Heating and cooling
- Cooling:Ceiling Fan(s), Central, Multi Zone, Multi-Units
- Heating:Central, Fireplace Insert, Fireplace(s), Multi-Units, Multi-Zone, Propane
Structure and exterior
- Roof:Composition Shingle
- Year built:2000
- Building area:2,919 sq. ft.
- Lot area:3.2 Acres
Utilities
- Sewer:Septic Connected, Septic System
Finances and disclosures
- Price:$1,100,000
- Price per sq. ft.:$376.84
New listings near 1470 Naturewood Drive
- Open Sat, 11am to 2pmNew
 $675,000Active3 beds 2 baths1,416 sq. ft.
$675,000Active3 beds 2 baths1,416 sq. ft.15781 Mcelroy Road, Meadow Vista, CA 95722
MLS# 225141509Listed by: GUIDE REAL ESTATE 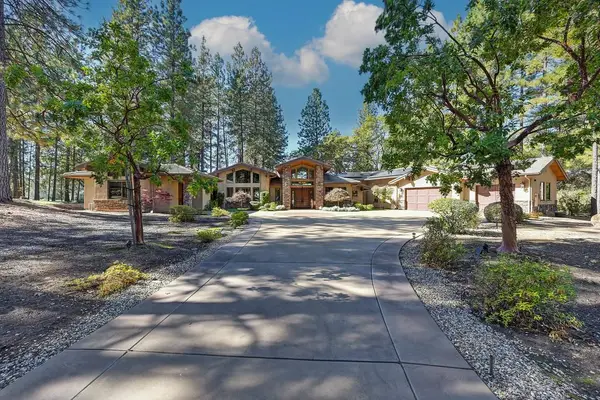 $2,499,000Active4 beds 5 baths4,142 sq. ft.
$2,499,000Active4 beds 5 baths4,142 sq. ft.16441 Winchester Club Drive, Meadow Vista, CA 95722
MLS# 225135203Listed by: REDFIN CORPORATION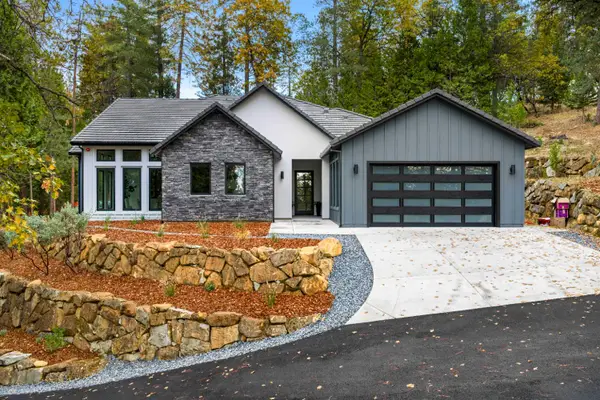 $1,550,000Active4 beds 4 baths3,256 sq. ft.
$1,550,000Active4 beds 4 baths3,256 sq. ft.15065 Grand Knoll Drive, Meadow Vista, CA 95722
MLS# 225136663Listed by: RE/MAX GOLD EL DORADO HILLS- Open Sun, 12 to 3pm
 $830,000Active4 beds 3 baths2,098 sq. ft.
$830,000Active4 beds 3 baths2,098 sq. ft.3375 Sugar View Road, Meadow Vista, CA 95722
MLS# 225135353Listed by: GOLD GROUP REALTY 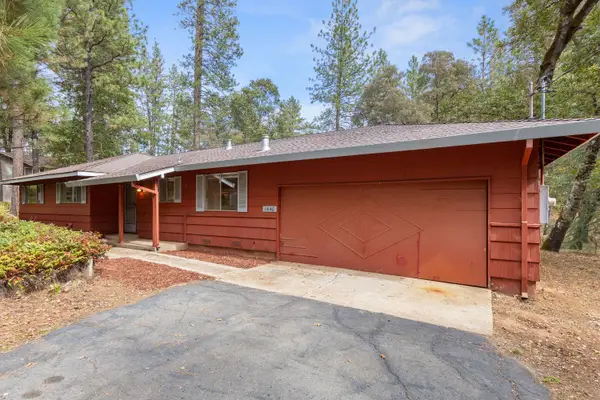 $425,000Active3 beds 2 baths1,280 sq. ft.
$425,000Active3 beds 2 baths1,280 sq. ft.1440 Miltetta Drive, Meadow Vista, CA 95722
MLS# 225133040Listed by: GUIDE REAL ESTATE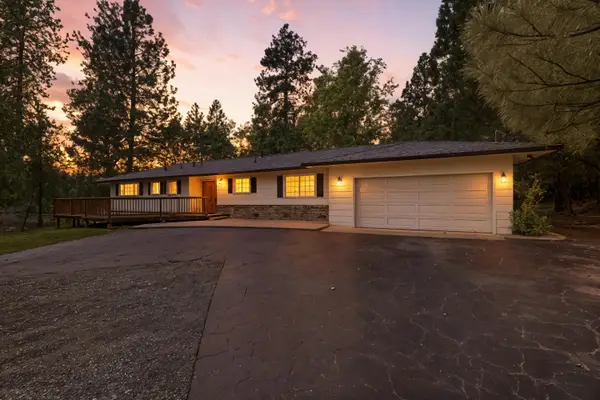 $549,000Pending3 beds 2 baths1,327 sq. ft.
$549,000Pending3 beds 2 baths1,327 sq. ft.489 Greenwood Drive, Meadow Vista, CA 95722
MLS# 225132046Listed by: HPM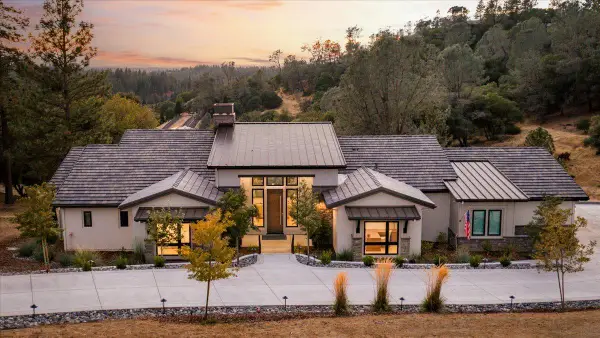 $2,100,000Active4 beds 5 baths4,330 sq. ft.
$2,100,000Active4 beds 5 baths4,330 sq. ft.1000 Red Tail Court, Meadow Vista, CA 95722
MLS# 225128904Listed by: BRENDA BROWN LUXURY HOMES, INC $1,750,000Active4 beds 4 baths4,071 sq. ft.
$1,750,000Active4 beds 4 baths4,071 sq. ft.2720 Winding Creek Lane, Meadow Vista, CA 95722
MLS# 225127055Listed by: BRENDA BROWN LUXURY HOMES, INC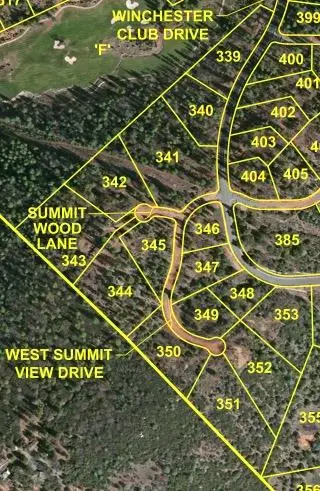 $6,000,000Active38.52 Acres
$6,000,000Active38.52 Acres16688 Winchester Club, Meadow Vista, CA 95722
MLS# 225120984Listed by: WINDERMERE SIGNATURE PROPERTIES ROSEVILLE/GRANITE BAY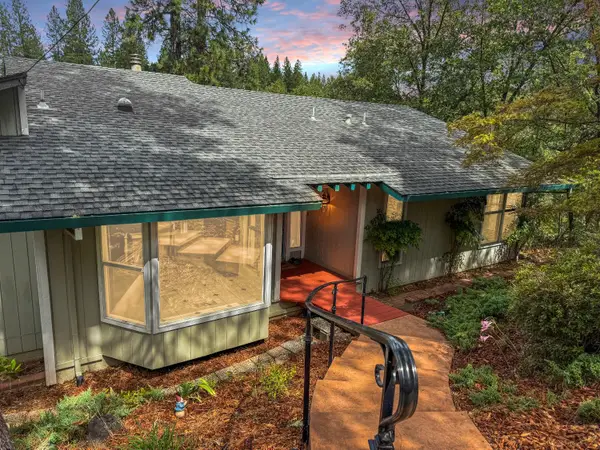 $599,000Active4 beds 3 baths2,338 sq. ft.
$599,000Active4 beds 3 baths2,338 sq. ft.529 Greenwood Drive, Meadow Vista, CA 95722
MLS# 225118188Listed by: CENTURY 21 CORNERSTONE REALTY
