16279 Winchester Club Drive, Meadow Vista, CA 95722
Local realty services provided by:Better Homes and Gardens Real Estate Everything Real Estate
Listed by: nick sadek, marlease m sewell
Office: nick sadek sotheby's international realty
MLS#:225054638
Source:MFMLS
Price summary
- Price:$1,699,000
- Price per sq. ft.:$323.93
- Monthly HOA dues:$265
About this home
Gorgeous Winchester Country Club Estate with exquisite architectural style reminiscent of a charming Mediterranean villa. The moment you enter this home, you will be impressed with the custom 25' window looking out at the surrounding nature. To build a home of this quality today would cost over $4 million with its unique custom design, high-quality finishes, high ceilings throughout, pool and complex roof lines. The interior courtyard and outdoor kitchen offer the perfect venue for indoor-outdoor entertaining along with an over-sized wine cellar with wine refrigerator downstairs and a wine closet upstairs. The pool and spa are surrounded by trees and located in front of a multi-acre nature preserve, offering privacy and a resort-like experience. Additional features include the use of natural stone inside and out, wood floors, four fireplaces including a 25' wood-burning one, level backyard, fire pit, owned 50+ panel solar system and more. The current price is hundred of thousands below the construction cost in 2008 and millions below the construction cost today. Winchester Country Club is below the snow and just 40 minutes to Lake Tahoe and Sacramento. The Golf Club has a challenging golf course designed by Robert Trent Jones Sr and Jr. The HOA Swim & Tennis Club includes Bocce, Pickleball and social activities. 24/7 Community Security Patrol. Come escape to one of the hidden jewels of Northern California!
Contact an agent
Home facts
- Year built:2007
- Listing ID #:225054638
- Added:288 day(s) ago
- Updated:January 23, 2026 at 04:16 PM
Rooms and interior
- Bedrooms:4
- Total bathrooms:6
- Full bathrooms:5
- Living area:5,245 sq. ft.
Heating and cooling
- Cooling:Ceiling Fan(s), Central
- Heating:Central, Fireplace(s)
Structure and exterior
- Roof:Tile
- Year built:2007
- Building area:5,245 sq. ft.
- Lot area:1.4 Acres
Utilities
- Sewer:Septic Pump
Finances and disclosures
- Price:$1,699,000
- Price per sq. ft.:$323.93
New listings near 16279 Winchester Club Drive
- Open Sat, 1 to 3pmNew
 $1,885,000Active4 beds 5 baths4,520 sq. ft.
$1,885,000Active4 beds 5 baths4,520 sq. ft.1461 Lodge View Drive, Meadow Vista, CA 95722
MLS# 226015133Listed by: BRENDA BROWN LUXURY HOMES, INC - New
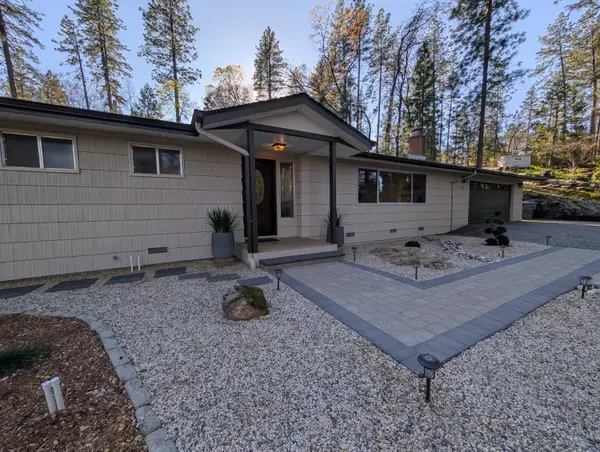 $615,000Active4 beds 2 baths1,464 sq. ft.
$615,000Active4 beds 2 baths1,464 sq. ft.1775 Sierra View Drive, Meadow Vista, CA 95722
MLS# 226014410Listed by: INTEGRITY REAL ESTATE PROFESSIONALS - New
 $1,089,000Active3 beds 3 baths3,042 sq. ft.
$1,089,000Active3 beds 3 baths3,042 sq. ft.170 Justin Court, Meadow Vista, CA 95722
MLS# 226014092Listed by: SUPERIOR REAL ESTATE SOLUTIONS 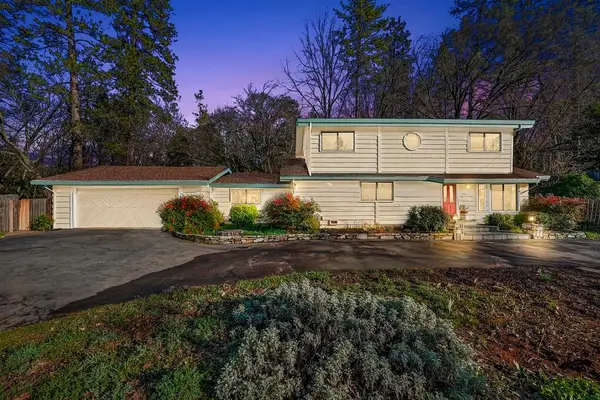 $770,000Active3 beds 3 baths2,396 sq. ft.
$770,000Active3 beds 3 baths2,396 sq. ft.2652 Volley Lane, Meadow Vista, CA 95722
MLS# 226011327Listed by: WINDERMERE SIGNATURE PROPERTIES AUBURN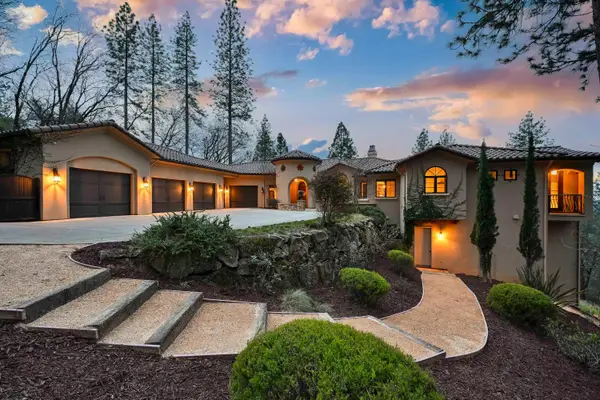 $2,950,000Pending4 beds 6 baths5,777 sq. ft.
$2,950,000Pending4 beds 6 baths5,777 sq. ft.1240 Forest View Drive, Meadow Vista, CA 95722
MLS# 225141348Listed by: NICK SADEK SOTHEBY'S INTERNATIONAL REALTY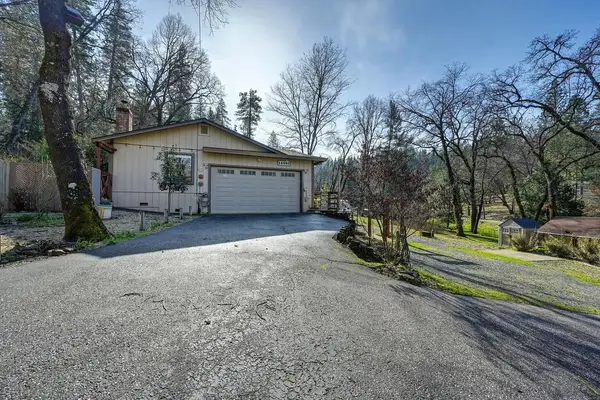 $619,900Active3 beds 2 baths1,594 sq. ft.
$619,900Active3 beds 2 baths1,594 sq. ft.16560 Leafwood Court, Meadow Vista, CA 95722
MLS# 226011029Listed by: REAL BROKER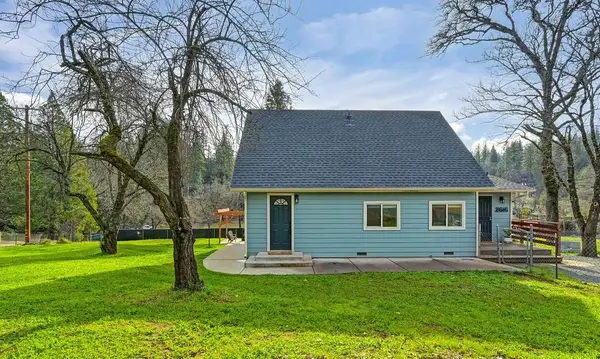 $499,000Pending3 beds 2 baths1,310 sq. ft.
$499,000Pending3 beds 2 baths1,310 sq. ft.2615 Sunrise Drive, Meadow Vista, CA 95722
MLS# 226009889Listed by: M.O.R.E. REAL ESTATE GROUP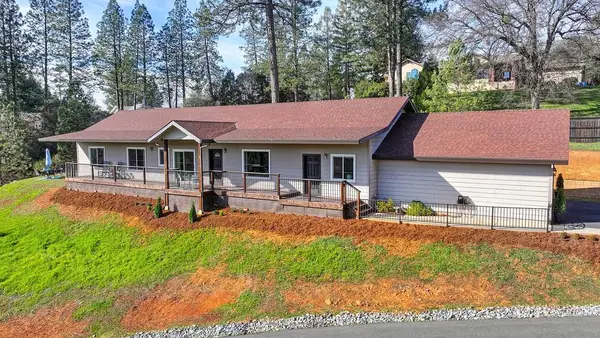 $715,000Pending4 beds 2 baths2,200 sq. ft.
$715,000Pending4 beds 2 baths2,200 sq. ft.17630 Hillcrest Drive, Meadow Vista, CA 95722
MLS# 226007671Listed by: J. ELLEN REALTY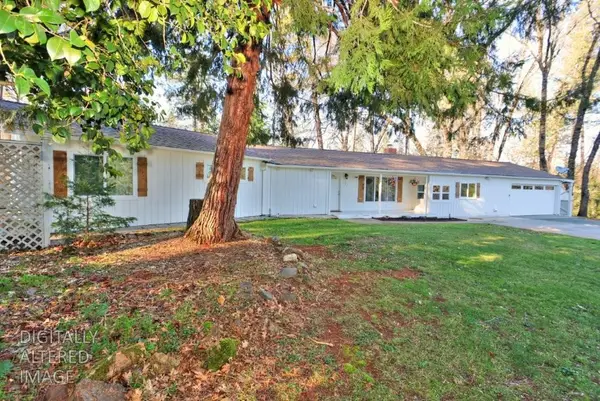 $659,900Active4 beds 2 baths1,781 sq. ft.
$659,900Active4 beds 2 baths1,781 sq. ft.1989 Van Giesen Drive, Meadow Vista, CA 95722
MLS# 226006115Listed by: SORELLE PROPERTIES, INC. $460,000Pending3 beds 2 baths1,587 sq. ft.
$460,000Pending3 beds 2 baths1,587 sq. ft.427 Golden Oak Drive, Meadow Vista, CA 95722
MLS# 226002773Listed by: LPT REALTY, INC

