17330 Winchester Club Drive, Meadow Vista, CA 95722
Local realty services provided by:Better Homes and Gardens Real Estate Integrity Real Estate
17330 Winchester Club Drive,Meadow Vista, CA 95722
$2,288,888
- 5 Beds
- 6 Baths
- 6,970 sq. ft.
- Single family
- Active
Listed by: marlease sewell, tony g labosky
Office: nick sadek sotheby's international realty
MLS#:225096096
Source:MFMLS
Price summary
- Price:$2,288,888
- Price per sq. ft.:$328.39
- Monthly HOA dues:$265
About this home
REDUCED PRICE! This stunning 1.7 Acre estate in the prestigious Winchester Country Club is the ultimate entertainer's dream. Guests will be wowed by the incredible amenities, including a movie theater, billiards room, steam sauna, heated pool, waterfall hot tub, gym, and putting green. FURNISHED! Perfect for multi-generational living, the estate features a 3,979 sqft main floor with a master suite and guest room and a downstairs 1,508 sqft area complete with a kitchenette, bedroom, and separate entrance. The home is also dog-friendly, with a fully fenced yard and easy access from the primary bedroom, main living areas, and lower level. The estate is energy-efficient with a 19.6kW solar photovoltaic system and an automatic natural gas backup generator. With two clubhouses and a highly rated golf course, this community offers both luxury and convenience. Duncan Winchester Country Club Membership included. HOA includes Swim & Tennis clubhouse with community security patrol and vacation watch. Insurance quote available. See the video & 3D Tour online. Golf membership initiation fee included.
Contact an agent
Home facts
- Year built:2009
- Listing ID #:225096096
- Added:108 day(s) ago
- Updated:October 24, 2025 at 03:22 PM
Rooms and interior
- Bedrooms:5
- Total bathrooms:6
- Full bathrooms:5
- Living area:6,970 sq. ft.
Heating and cooling
- Cooling:Ceiling Fan(s), Central, Multi Zone, Multi-Units
- Heating:Central, Fireplace(s), Multi-Units, Multi-Zone, Natural Gas
Structure and exterior
- Roof:Tile
- Year built:2009
- Building area:6,970 sq. ft.
- Lot area:1.7 Acres
Utilities
- Sewer:Holding Tank, Public Sewer, Sewer in Street, Special System
Finances and disclosures
- Price:$2,288,888
- Price per sq. ft.:$328.39
New listings near 17330 Winchester Club Drive
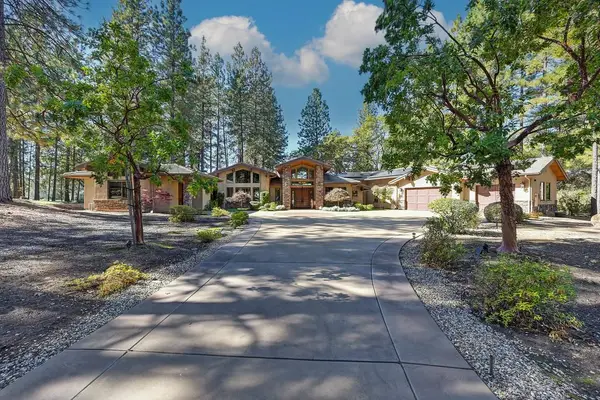 $2,499,000Active4 beds 5 baths4,142 sq. ft.
$2,499,000Active4 beds 5 baths4,142 sq. ft.16441 Winchester Club Drive, Meadow Vista, CA 95722
MLS# 225135203Listed by: REDFIN CORPORATION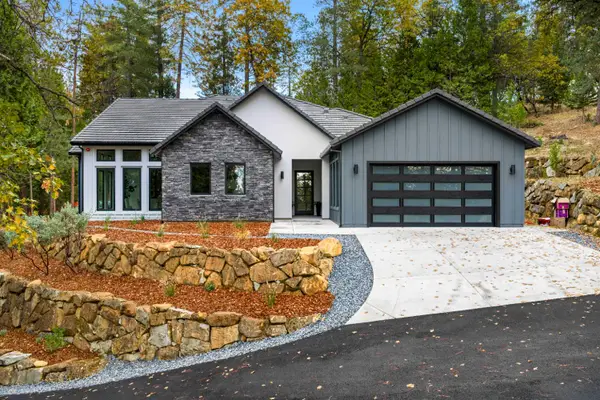 $1,550,000Active4 beds 4 baths3,256 sq. ft.
$1,550,000Active4 beds 4 baths3,256 sq. ft.15065 Grand Knoll Drive, Meadow Vista, CA 95722
MLS# 225136663Listed by: RE/MAX GOLD EL DORADO HILLS $849,000Active4 beds 3 baths2,098 sq. ft.
$849,000Active4 beds 3 baths2,098 sq. ft.3375 Sugar View Road, Meadow Vista, CA 95722
MLS# 225135353Listed by: GOLD GROUP REALTY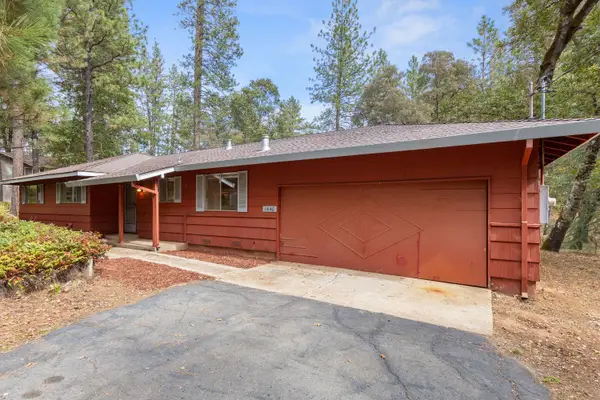 $425,000Pending3 beds 2 baths1,280 sq. ft.
$425,000Pending3 beds 2 baths1,280 sq. ft.1440 Miltetta Drive, Meadow Vista, CA 95722
MLS# 225133040Listed by: GUIDE REAL ESTATE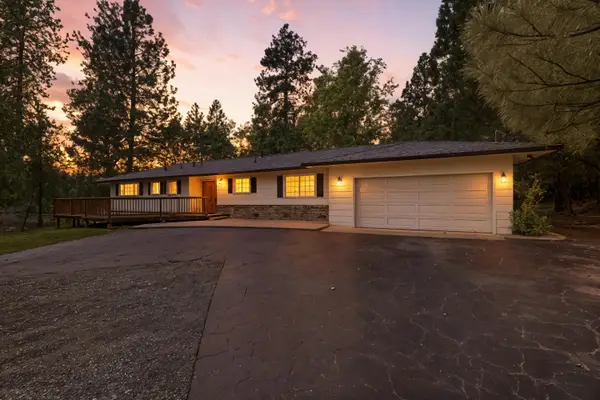 $549,000Pending3 beds 2 baths1,327 sq. ft.
$549,000Pending3 beds 2 baths1,327 sq. ft.489 Greenwood Drive, Meadow Vista, CA 95722
MLS# 225132046Listed by: HPM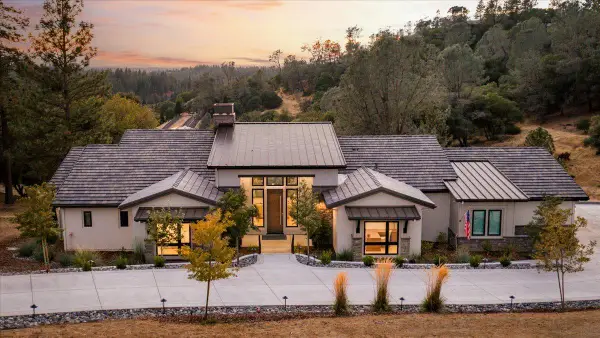 $2,100,000Active4 beds 5 baths4,330 sq. ft.
$2,100,000Active4 beds 5 baths4,330 sq. ft.1000 Red Tail Court, Meadow Vista, CA 95722
MLS# 225128904Listed by: BRENDA BROWN LUXURY HOMES, INC- Open Sat, 11am to 1pm
 $1,750,000Active4 beds 4 baths4,071 sq. ft.
$1,750,000Active4 beds 4 baths4,071 sq. ft.2720 Winding Creek Lane, Meadow Vista, CA 95722
MLS# 225127055Listed by: BRENDA BROWN LUXURY HOMES, INC 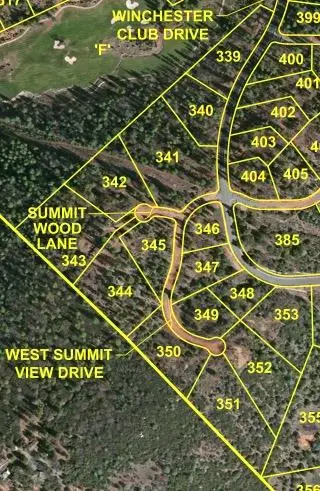 $6,000,000Active38.52 Acres
$6,000,000Active38.52 Acres16688 Winchester Club, Meadow Vista, CA 95722
MLS# 225120984Listed by: WINDERMERE SIGNATURE PROPERTIES ROSEVILLE/GRANITE BAY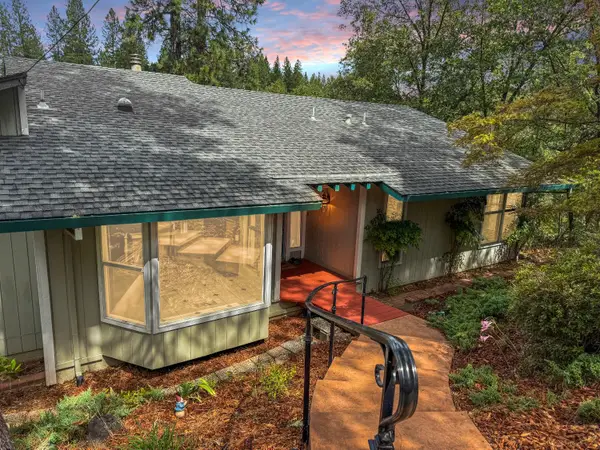 $599,000Active4 beds 3 baths2,338 sq. ft.
$599,000Active4 beds 3 baths2,338 sq. ft.529 Greenwood Drive, Meadow Vista, CA 95722
MLS# 225118188Listed by: CENTURY 21 CORNERSTONE REALTY $345,000Active1 Acres
$345,000Active1 Acres1621 The Point Road, Meadow Vista, CA 95722
MLS# 225117380Listed by: GUIDE REAL ESTATE
