2061 Long View Drive, Meadow Vista, CA 95722
Local realty services provided by:Better Homes and Gardens Real Estate Reliance Partners
2061 Long View Drive,Meadow Vista, CA 95722
$2,000,000
- 4 Beds
- 6 Baths
- 5,236 sq. ft.
- Single family
- Pending
Listed by: steve carpenter
Office: windermere signature properties roseville/granite bay
MLS#:225102952
Source:MFMLS
Price summary
- Price:$2,000,000
- Price per sq. ft.:$381.97
- Monthly HOA dues:$265
About this home
Tuscan Elegance on the 18th Fairway at Winchester Country Club! Experience the charm of 17th-century Italy blended with modern luxury in this stunning Tuscan-style estate overlooking the 18th fairway of Winchester Country Club. Spanning 5,236 sq. ft., this four-bedroom, six-bath home offers breathtaking golf course and foothill views. Step inside to arched doorways, hand-troweled plaster walls, open-beam ceilings, and rich hardwood and tile floors accented by stonework and fine finishes. The gourmet kitchen features Viking and Bosch appliances, antique-glazed cabinetry, and chiseled granite countertops. The primary suite includes a vaulted ceiling, stone fireplace, and spa-like bath with heated marble floors, jetted tub, and dual copper sinks. Upstairs, enjoy a game/theater room with wet bar and a balcony with panoramic views. A private casita offers space for guests or an office. Outdoor living includes a courtyard, covered patio, outdoor kitchen, spa, and fountainall overlooking the fairway on a 1.10-acre lot. Additional features: owned solar, Generac generator, wine cellar, and four-car garage. A true masterpiece of elegance and comfort in a premier golf course setting.
Contact an agent
Home facts
- Year built:2006
- Listing ID #:225102952
- Added:126 day(s) ago
- Updated:December 18, 2025 at 08:12 AM
Rooms and interior
- Bedrooms:4
- Total bathrooms:6
- Full bathrooms:4
- Living area:5,236 sq. ft.
Heating and cooling
- Cooling:Ceiling Fan(s), Central, Multi-Units
- Heating:Central, Fireplace(s), Gas, Multi-Units
Structure and exterior
- Roof:Tile
- Year built:2006
- Building area:5,236 sq. ft.
- Lot area:1.1 Acres
Utilities
- Sewer:Special System
Finances and disclosures
- Price:$2,000,000
- Price per sq. ft.:$381.97
New listings near 2061 Long View Drive
- New
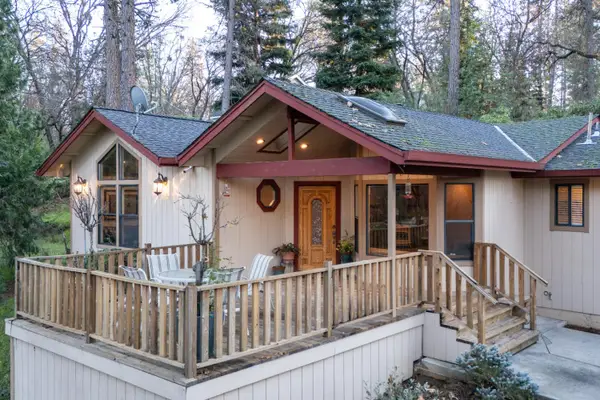 $600,000Active3 beds 2 baths1,770 sq. ft.
$600,000Active3 beds 2 baths1,770 sq. ft.2055 Lost Spur Lane, Meadow Vista, CA 95722
MLS# 225152076Listed by: VISTA REALTY GROUP - New
 $1,499,000Active4 beds 4 baths3,256 sq. ft.
$1,499,000Active4 beds 4 baths3,256 sq. ft.15065 Grand Knoll Drive, Meadow Vista, CA 95722
MLS# 225150888Listed by: RE/MAX GOLD EL DORADO HILLS 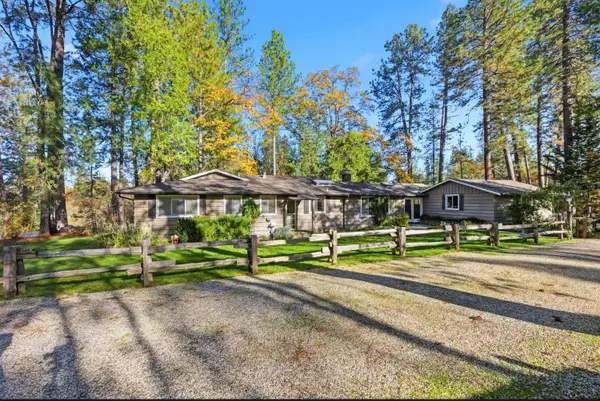 $599,000Pending3 beds 2 baths1,869 sq. ft.
$599,000Pending3 beds 2 baths1,869 sq. ft.945 Acacia Drive, Meadow Vista, CA 95722
MLS# 225147151Listed by: SIERRA PACIFIC REAL ESTATE $525,000Pending2 beds 2 baths1,651 sq. ft.
$525,000Pending2 beds 2 baths1,651 sq. ft.2005 Meadow Vista Road, Meadow Vista, CA 95722
MLS# 225146726Listed by: RE/MAX GOLD $635,000Active3 beds 2 baths1,416 sq. ft.
$635,000Active3 beds 2 baths1,416 sq. ft.15781 Mcelroy Road, Meadow Vista, CA 95722
MLS# 225141509Listed by: GUIDE REAL ESTATE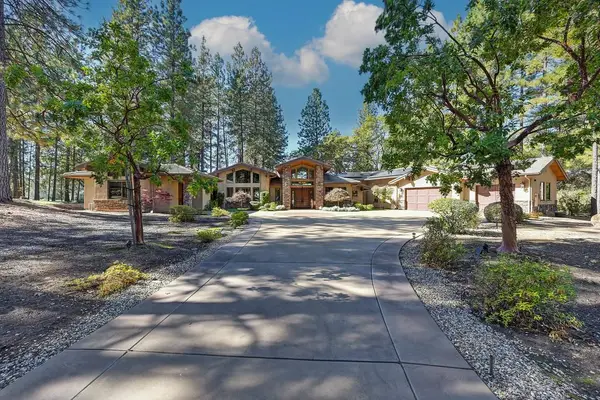 $2,250,000Active4 beds 5 baths4,142 sq. ft.
$2,250,000Active4 beds 5 baths4,142 sq. ft.16441 Winchester Club Drive, Meadow Vista, CA 95722
MLS# 225135203Listed by: REDFIN CORPORATION $830,000Pending4 beds 3 baths2,098 sq. ft.
$830,000Pending4 beds 3 baths2,098 sq. ft.3375 Sugar View Road, Meadow Vista, CA 95722
MLS# 225135353Listed by: GOLD GROUP REALTY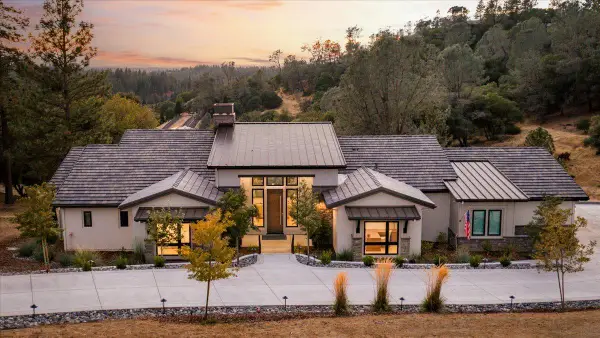 $2,100,000Pending4 beds 5 baths4,330 sq. ft.
$2,100,000Pending4 beds 5 baths4,330 sq. ft.1000 Red Tail Court, Meadow Vista, CA 95722
MLS# 225128904Listed by: BRENDA BROWN LUXURY HOMES, INC $1,750,000Active4 beds 4 baths4,071 sq. ft.
$1,750,000Active4 beds 4 baths4,071 sq. ft.2720 Winding Creek Lane, Meadow Vista, CA 95722
MLS# 225127055Listed by: BRENDA BROWN LUXURY HOMES, INC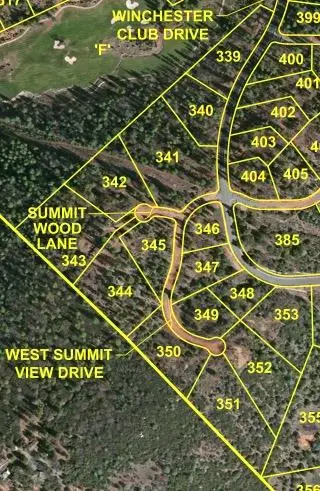 $6,000,000Active38.52 Acres
$6,000,000Active38.52 Acres16688 Winchester Club, Meadow Vista, CA 95722
MLS# 225120984Listed by: WINDERMERE SIGNATURE PROPERTIES ROSEVILLE/GRANITE BAY
