2760 Sunrise Drive, Meadow Vista, CA 95722
Local realty services provided by:Better Homes and Gardens Real Estate Integrity Real Estate
2760 Sunrise Drive,Meadow Vista, CA 95722
$600,000
- 3 Beds
- 2 Baths
- 1,980 sq. ft.
- Single family
- Active
Listed by: vanessa taylor
Office: berkshire hathaway home svcs.
MLS#:225101867
Source:MFMLS
Price summary
- Price:$600,000
- Price per sq. ft.:$303.03
About this home
Tucked away at the end of a quiet road in desirable Meadow Vista,this custom-built charmer is the family home you've been searching for! With 3 bedrooms,2 baths, & 2-car garage, this home sits on nearly an acre of mostly usable land offering room to relax, entertain & enjoy the outdoors. Step into your own private retreat with fenced backyard designed for fun & tranquility. Enjoy summer days splashing in the heated pool & hot tub, or host unforgettable BBQs & evening gatherings under the stars. There's plenty of space for all your toys, with circular driveway & parking for RVs, boats- plus two storage sheds for added convenience.Love to garden or harvest your own fruit? You'll appreciate the apple tree & sunny garden area.The layout of the home offers flexibility & comfort, with a family room on each level-one with a wood-burning stove & the other featuring a pellet stove insert,both helping save on PG&E bills!The kitchen overlooks the pool & treetop views,& the expansive rebuilt deck is ideal for outdoor dining,lounging & soaking up the serene surroundings.Inside, you'll find warm wood floors,slate tile entry & newer mini-split HVAC system for efficient, year-round comfort. I-80 is just a short drive, yet a world away. Come make this home your own & enjoy the pool this summer!
Contact an agent
Home facts
- Year built:1978
- Listing ID #:225101867
- Added:137 day(s) ago
- Updated:December 18, 2025 at 04:02 PM
Rooms and interior
- Bedrooms:3
- Total bathrooms:2
- Full bathrooms:2
- Living area:1,980 sq. ft.
Heating and cooling
- Cooling:Ceiling Fan(s), Multi-Units, Whole House Fan
- Heating:Fireplace(s), Multi-Units, Pellet Stove
Structure and exterior
- Roof:Composition Shingle, Shingle
- Year built:1978
- Building area:1,980 sq. ft.
- Lot area:0.91 Acres
Utilities
- Sewer:Septic System
Finances and disclosures
- Price:$600,000
- Price per sq. ft.:$303.03
New listings near 2760 Sunrise Drive
- New
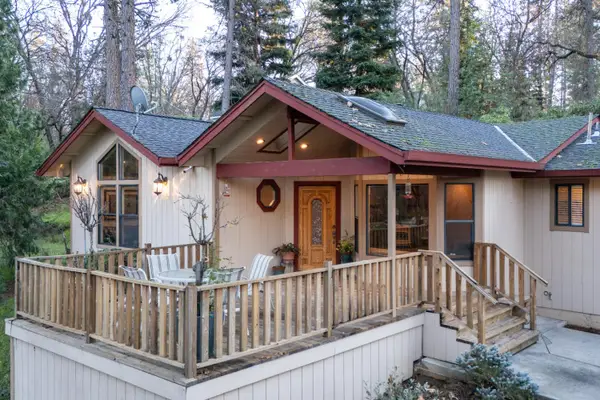 $600,000Active3 beds 2 baths1,770 sq. ft.
$600,000Active3 beds 2 baths1,770 sq. ft.2055 Lost Spur Lane, Meadow Vista, CA 95722
MLS# 225152076Listed by: VISTA REALTY GROUP - New
 $1,499,000Active4 beds 4 baths3,256 sq. ft.
$1,499,000Active4 beds 4 baths3,256 sq. ft.15065 Grand Knoll Drive, Meadow Vista, CA 95722
MLS# 225150888Listed by: RE/MAX GOLD EL DORADO HILLS 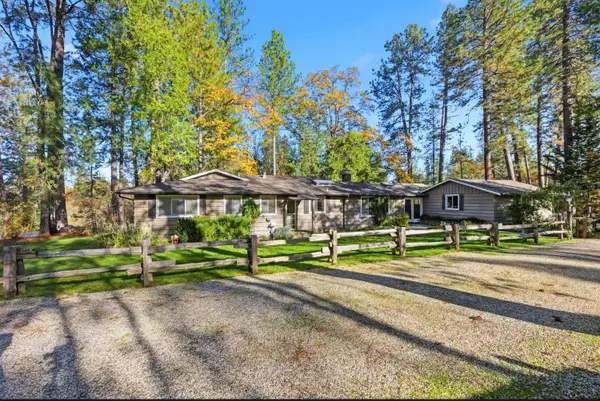 $599,000Pending3 beds 2 baths1,869 sq. ft.
$599,000Pending3 beds 2 baths1,869 sq. ft.945 Acacia Drive, Meadow Vista, CA 95722
MLS# 225147151Listed by: SIERRA PACIFIC REAL ESTATE $525,000Pending2 beds 2 baths1,651 sq. ft.
$525,000Pending2 beds 2 baths1,651 sq. ft.2005 Meadow Vista Road, Meadow Vista, CA 95722
MLS# 225146726Listed by: RE/MAX GOLD $635,000Active3 beds 2 baths1,416 sq. ft.
$635,000Active3 beds 2 baths1,416 sq. ft.15781 Mcelroy Road, Meadow Vista, CA 95722
MLS# 225141509Listed by: GUIDE REAL ESTATE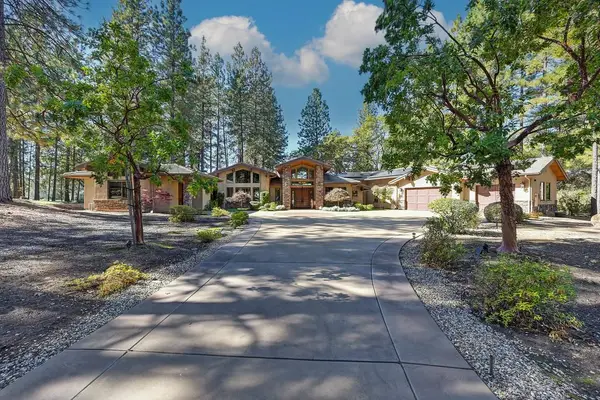 $2,250,000Active4 beds 5 baths4,142 sq. ft.
$2,250,000Active4 beds 5 baths4,142 sq. ft.16441 Winchester Club Drive, Meadow Vista, CA 95722
MLS# 225135203Listed by: REDFIN CORPORATION $830,000Pending4 beds 3 baths2,098 sq. ft.
$830,000Pending4 beds 3 baths2,098 sq. ft.3375 Sugar View Road, Meadow Vista, CA 95722
MLS# 225135353Listed by: GOLD GROUP REALTY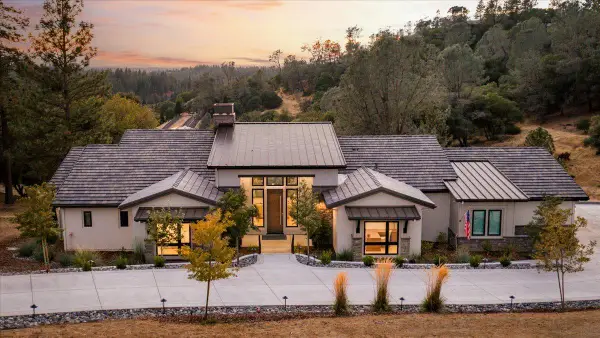 $2,100,000Pending4 beds 5 baths4,330 sq. ft.
$2,100,000Pending4 beds 5 baths4,330 sq. ft.1000 Red Tail Court, Meadow Vista, CA 95722
MLS# 225128904Listed by: BRENDA BROWN LUXURY HOMES, INC $1,750,000Active4 beds 4 baths4,071 sq. ft.
$1,750,000Active4 beds 4 baths4,071 sq. ft.2720 Winding Creek Lane, Meadow Vista, CA 95722
MLS# 225127055Listed by: BRENDA BROWN LUXURY HOMES, INC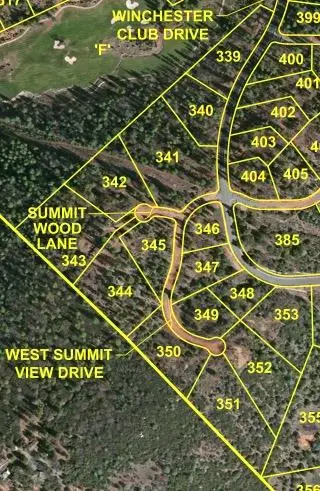 $6,000,000Active38.52 Acres
$6,000,000Active38.52 Acres16688 Winchester Club, Meadow Vista, CA 95722
MLS# 225120984Listed by: WINDERMERE SIGNATURE PROPERTIES ROSEVILLE/GRANITE BAY
