23405 Cheyenne Canyon Drive, Menifee, CA 92587
Local realty services provided by:Better Homes and Gardens Real Estate Reliance Partners
Listed by: tina rogers
Office: re/max empire properties
MLS#:CRSW25146174
Source:CAMAXMLS
Price summary
- Price:$570,000
- Price per sq. ft.:$255.26
- Monthly HOA dues:$95
About this home
Welcome to this 2 story home in Menifee, featuring 4 bedrooms, 3 bathrooms, and a generous 2233 sqft of living space. With a large 7841 sqft lot, this property offers beautiful curb appeal, thoughtfully landscaped and a 2 car garage. Enter through the front door to discover a warm and welcoming living space, you will be greeted by tile flooring that flows seamlessly through the home. The sitting room and dining room boasting high ceilings, recessed lighting and multiple windows filling the area with natural light. Straight ahead, a welcoming staircase sets the tone for this layout. You will find a convenient downstairs bedroom and a full bathroom complete with a single-sink vanity and shower/tub combo. Beyond that, a spacious living room and kitchen create the perfect setting for everyday comfort. The kitchen, featuring a stunning color scheme, a kitchen island with bar seating and ample storage. This kitchen boasts granite countertops and dark colored cabinets, complemented by a stylish backsplash and recessed lighting. Enjoy stainless steel appliances, including a double oven, cooktop, and dishwasher. The kitchen seamlessly opens to the dining room, with a sliding glass door to enjoy indoor-outdoor living space to the backyard. The living room is a bright space, featuring a cei
Contact an agent
Home facts
- Year built:2006
- Listing ID #:CRSW25146174
- Added:147 day(s) ago
- Updated:November 26, 2025 at 02:41 PM
Rooms and interior
- Bedrooms:4
- Total bathrooms:3
- Full bathrooms:3
- Living area:2,233 sq. ft.
Heating and cooling
- Cooling:Ceiling Fan(s), Central Air
- Heating:Electric, Forced Air
Structure and exterior
- Roof:Tile
- Year built:2006
- Building area:2,233 sq. ft.
- Lot area:0.18 Acres
Utilities
- Water:Public
Finances and disclosures
- Price:$570,000
- Price per sq. ft.:$255.26
New listings near 23405 Cheyenne Canyon Drive
- New
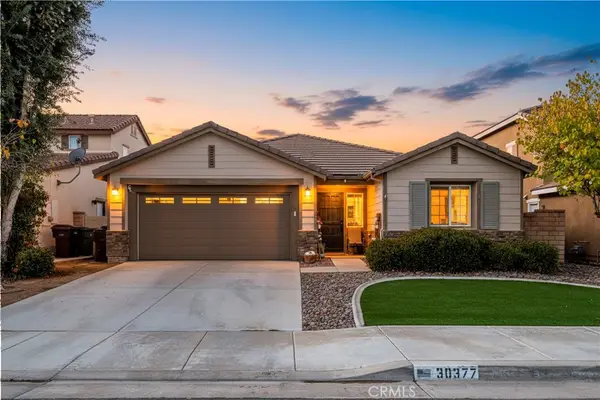 $530,000Active3 beds 2 baths1,662 sq. ft.
$530,000Active3 beds 2 baths1,662 sq. ft.30377 Dapple Gray, Menifee, CA 92584
MLS# IV25266668Listed by: REALTY MASTERS & ASSOCIATES - New
 $59,990Active0.17 Acres
$59,990Active0.17 Acres0 Dakota Dr, Quail Valley, CA 92587
MLS# CRIV25266180Listed by: EXP REALTY OF SOUTHERN CALIFORNIA INC. - New
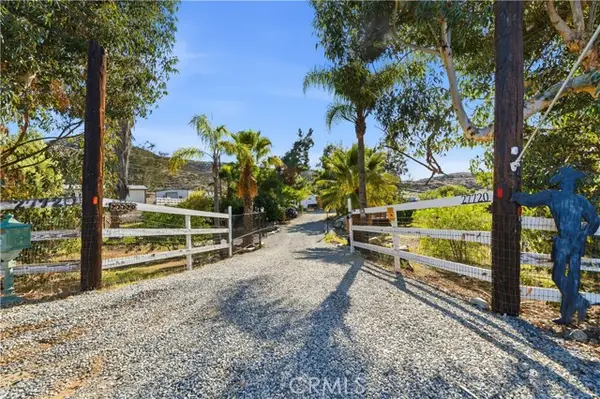 $685,000Active3 beds 2 baths1,372 sq. ft.
$685,000Active3 beds 2 baths1,372 sq. ft.27720 Goetz, Menifee, CA 92587
MLS# CRSW25266189Listed by: HOME SQUARE REAL ESTATE - New
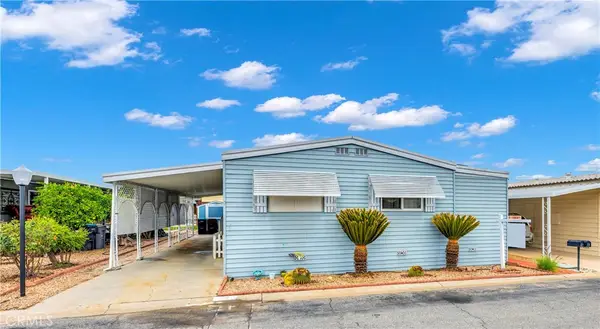 $115,000Active3 beds 2 baths1,440 sq. ft.
$115,000Active3 beds 2 baths1,440 sq. ft.27701 Murrieta #56, Menifee, CA 92586
MLS# SW25266109Listed by: COLDWELL BANKER ASSOC BRKR-SC - New
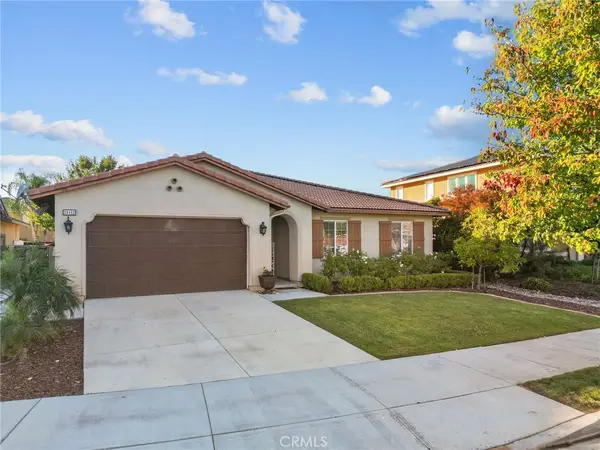 $650,000Active4 beds 3 baths2,314 sq. ft.
$650,000Active4 beds 3 baths2,314 sq. ft.28463 Boardwalk Court, Menifee, CA 92585
MLS# SW25265820Listed by: 1ST AMERICAN REALTY - Open Sat, 12 to 2pmNew
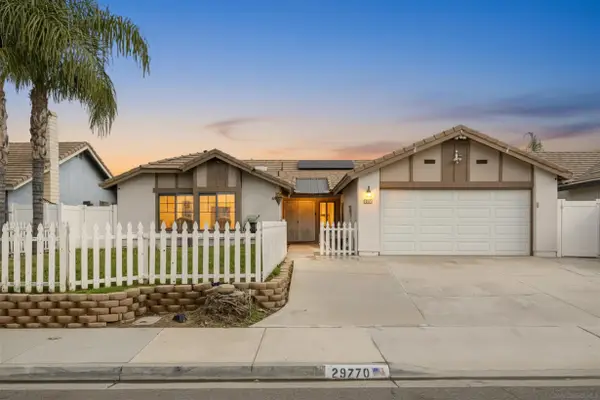 $499,999Active4 beds 2 baths1,600 sq. ft.
$499,999Active4 beds 2 baths1,600 sq. ft.29770 Avenida De Real, Menifee, CA 92586
MLS# 250044661Listed by: EXP REALTY OF CALIFORNIA, INC. - New
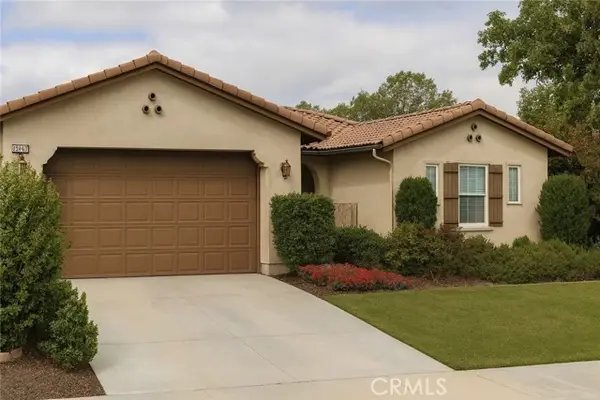 $599,000Active5 beds 3 baths2,545 sq. ft.
$599,000Active5 beds 3 baths2,545 sq. ft.28435 Boardwalk Court, Menifee, CA 92585
MLS# CROC25265638Listed by: EXP REALTY OF CALIFORNIA INC - New
 $719,999Active4 beds 3 baths2,785 sq. ft.
$719,999Active4 beds 3 baths2,785 sq. ft.29916 Lomond Drive, Menifee, CA 92585
MLS# CROC25265221Listed by: WETRUST REALTY 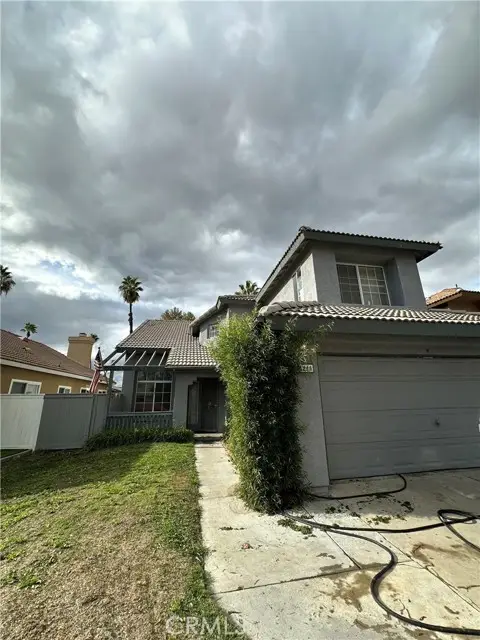 $440,000Pending3 beds 3 baths1,746 sq. ft.
$440,000Pending3 beds 3 baths1,746 sq. ft.30211 Westlake Drive, Menifee, CA 92584
MLS# CRSW25263860Listed by: REALTY ONE GROUP SOUTHWEST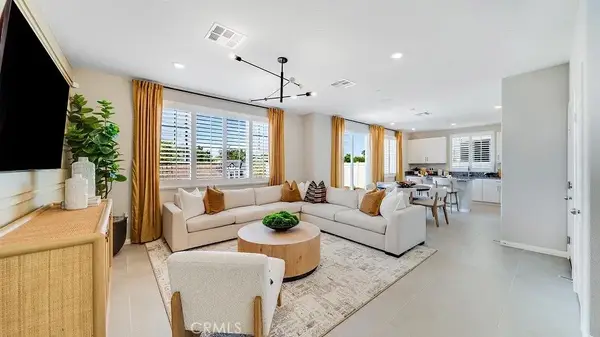 $565,970Pending3 beds 3 baths1,862 sq. ft.
$565,970Pending3 beds 3 baths1,862 sq. ft.27271 Ukuele Circle, Menifee, CA 92586
MLS# SW25265194Listed by: CENTURY 21 MASTERS
