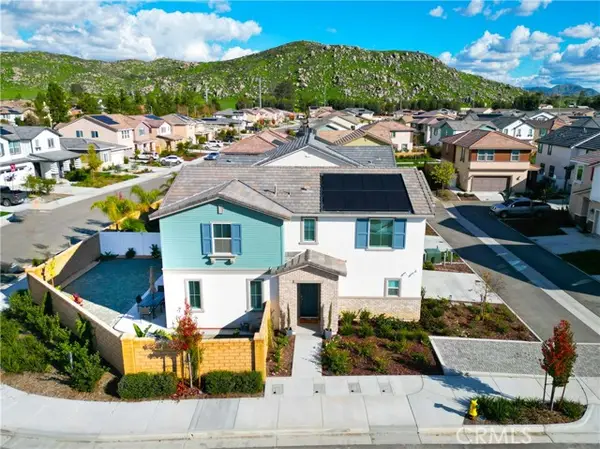26286 Silver Birch Drive, Menifee, CA 92584
Local realty services provided by:Better Homes and Gardens Real Estate Royal & Associates
26286 Silver Birch Drive,Menifee, CA 92584
$969,000
- 6 Beds
- 5 Baths
- 4,134 sq. ft.
- Single family
- Active
Listed by: marianne landis
Office: realty one group pacific
MLS#:CRSW25170251
Source:CA_BRIDGEMLS
Price summary
- Price:$969,000
- Price per sq. ft.:$234.4
- Monthly HOA dues:$27
About this home
Step into a one of a kind POOL HOME retreat that redefines the meaning of a dream home. This tastefully upgraded 6-bedroom, 4.5-bathroom Next Gen property is a rare find, designed to impress at every turn. This spacious residence includes a FULLY EQUIPPED ATTACHED PRIVATE SUITE (ADU) with its own private entrance, patio, kitchenette, living area, bedroom, retreat, bathroom and laundry room. It is ideal for multi-generational living, guests, or potential rental income. The front yard features drought tolerant plants on a drip system for ease, and landscaping complemented by thoughtfully designed concrete elements that add sophistication and curb appeal. Step into an open-concept layout with natural light, high-end finishes, and thoughtful upgrades throughout. The gourmet kitchen showcases sleek quartz countertops, double ovens, premium stainless-steel appliances, and a generously sized center piece island perfect for gathering and entertaining. Head upstairs and relax in your loft and 5 additional bedrooms. The primary suite offers a spa inspired bathroom with dual sinks, vanity, separate soaking tub, walk in shower and spacious walk in closet filled with natural light from its own window. Another jr suite down the hall offers its own en-suite bath. The remaining bedrooms are thou
Contact an agent
Home facts
- Year built:2022
- Listing ID #:CRSW25170251
- Added:164 day(s) ago
- Updated:January 11, 2026 at 11:51 PM
Rooms and interior
- Bedrooms:6
- Total bathrooms:5
- Full bathrooms:4
- Living area:4,134 sq. ft.
Heating and cooling
- Cooling:Ceiling Fan(s), Central Air
- Heating:Central
Structure and exterior
- Year built:2022
- Building area:4,134 sq. ft.
- Lot area:0.17 Acres
Finances and disclosures
- Price:$969,000
- Price per sq. ft.:$234.4
New listings near 26286 Silver Birch Drive
- New
 $749,888Active4 beds 3 baths3,356 sq. ft.
$749,888Active4 beds 3 baths3,356 sq. ft.28638 Queensland, Menifee, CA 92584
MLS# CV26006400Listed by: HOMESMART, EVERGREEN REALTY - New
 $80,000Active1 beds 2 baths1,080 sq. ft.
$80,000Active1 beds 2 baths1,080 sq. ft.27150 Shadel Road #108, Menifee, CA 92586
MLS# CRSW26003395Listed by: STOCKUP REALTY - New
 $569,990Active3 beds 3 baths1,985 sq. ft.
$569,990Active3 beds 3 baths1,985 sq. ft.30120 Adrift Lane, Menifee, CA 92584
MLS# IV26003610Listed by: KELLER WILLIAMS - THE LAKES - New
 $735,000Active4 beds 3 baths2,469 sq. ft.
$735,000Active4 beds 3 baths2,469 sq. ft.33362 Pitman, Menifee, CA 92584
MLS# IG26005430Listed by: KJ REALTY GROUP INC. - New
 $759,000Active4 beds 4 baths3,453 sq. ft.
$759,000Active4 beds 4 baths3,453 sq. ft.31945 Anthony Court, Menifee, CA 92584
MLS# PW26004314Listed by: BEST TEAM REAL ESTATE GROUP - New
 $73,000Active0.19 Acres
$73,000Active0.19 Acres0 Avenida Gaviota, QUAIL VALLEY, CA 92587
MLS# IG26006180Listed by: 1ST CHOICE HOME TEAM - New
 $185,000Active3 beds 2 baths1,320 sq. ft.
$185,000Active3 beds 2 baths1,320 sq. ft.27601 Sun City Blvd #306, Sun City, CA 92586
MLS# SW26005091Listed by: PISCITELLO REALTY - New
 $499,900Active3 beds 3 baths1,527 sq. ft.
$499,900Active3 beds 3 baths1,527 sq. ft.30383 Town Square, Menifee, CA 92584
MLS# CROC26006215Listed by: SCOTT MURILLO REAL ESTATE SERVICES - New
 $499,900Active3 beds 3 baths1,527 sq. ft.
$499,900Active3 beds 3 baths1,527 sq. ft.30383 Town Square, Menifee, CA 92584
MLS# OC26006215Listed by: SCOTT MURILLO REAL ESTATE SERVICES - New
 $799,999Active4 beds 3 baths2,458 sq. ft.
$799,999Active4 beds 3 baths2,458 sq. ft.24690 Hidden Hills Drive, Menifee, CA 92584
MLS# PTP2600247Listed by: ROA CALIFORNIA INC
