26671 Mark Twain Court, Menifee, CA 92586
Local realty services provided by:Better Homes and Gardens Real Estate Royal & Associates
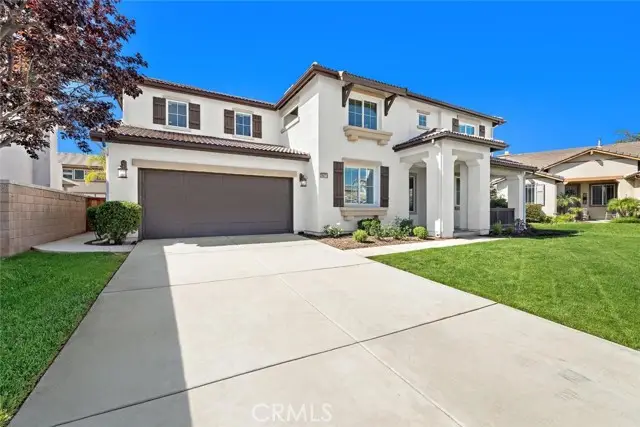
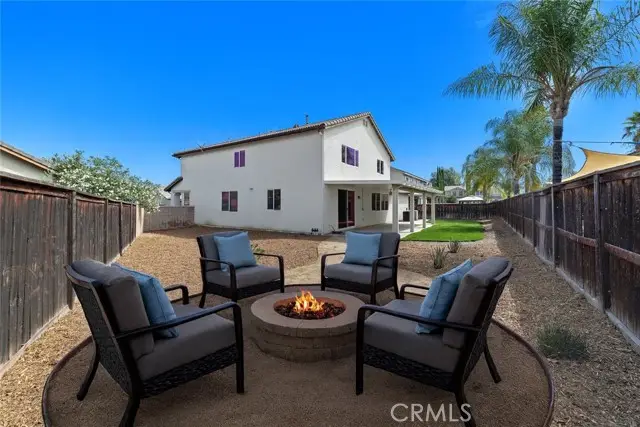
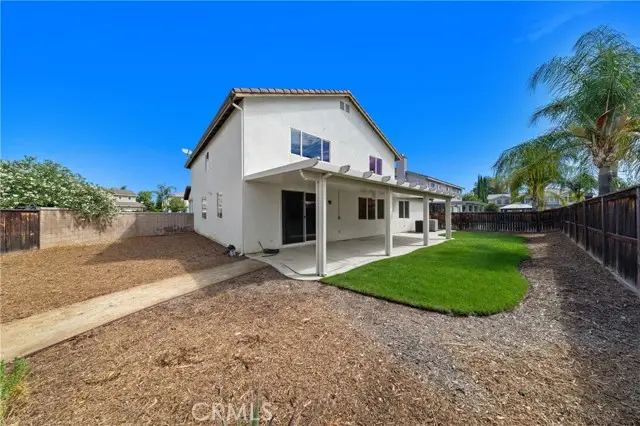
26671 Mark Twain Court,Menifee, CA 92586
$699,900
- 5 Beds
- 4 Baths
- 3,376 sq. ft.
- Single family
- Active
Listed by:eric tomlinson
Office:first team real estate
MLS#:CRSW25189425
Source:CAMAXMLS
Price summary
- Price:$699,900
- Price per sq. ft.:$207.32
- Monthly HOA dues:$27
About this home
MOVE IN READY! COMPLETELY RENOVATED KITCHEN. INTERIOR JUST PROFESSIONALLY PAINTED. FULLY COVERED ALUMAWOOD PATIO COVER. BRAND NEW LANDSCAPING. This Spacious 5-Bedroom, 4-Bathroom Home Offers Over 3,300 Sq. Ft. Of Living Space With A Smart And Flexible Layout And Brand New Carpet. The Recently Remodeled Kitchen Boasts New QUARTZ COUNTERTOPS, Under Counter Lighting, A Large Center Island, Custom Soft-Close (Doors And Drawers) Cabinetry, And Stainless Steel Appliances, All Opening Seamlessly To The Expansive Great Room With Fireplace—Perfect For Entertaining. The Home Also Features A Private Office And A Unique Upstairs Loft That Serve As A Central Hub Connecting The Bedrooms, Ideal For A Media Room, Play Area, Or Home Gym. The Luxurious Primary Suite Includes A Retreat-Style Bedroom, Relaxing Soaking Tub, Dual Vanities, Separate Shower, And Walk-In Closet. Bedroom 3 Has Direct Access To A Full Bath, While Bedrooms 4 & 5 Share A Jack-And-Jill Bathroom. Enjoy Freshly Landscaped Outdoor Living With A Covered Patio, Freshly Manicured Lawn, And Relaxing Sitting Area. Home Is On A Cul de sac. Additional Highlights Include A 3 CAR TANDEM GARAGE., Perfect For Boats And Dual-Zone HVAC. Conveniently Located Near Schools, Shopping, Dining, And Entertainment.
Contact an agent
Home facts
- Year built:2006
- Listing Id #:CRSW25189425
- Added:1 day(s) ago
- Updated:August 28, 2025 at 12:16 PM
Rooms and interior
- Bedrooms:5
- Total bathrooms:4
- Full bathrooms:3
- Living area:3,376 sq. ft.
Heating and cooling
- Cooling:Ceiling Fan(s), Central Air
- Heating:Central, Fireplace(s), Forced Air, Natural Gas
Structure and exterior
- Roof:Tile
- Year built:2006
- Building area:3,376 sq. ft.
- Lot area:0.18 Acres
Utilities
- Water:Public
Finances and disclosures
- Price:$699,900
- Price per sq. ft.:$207.32
New listings near 26671 Mark Twain Court
- New
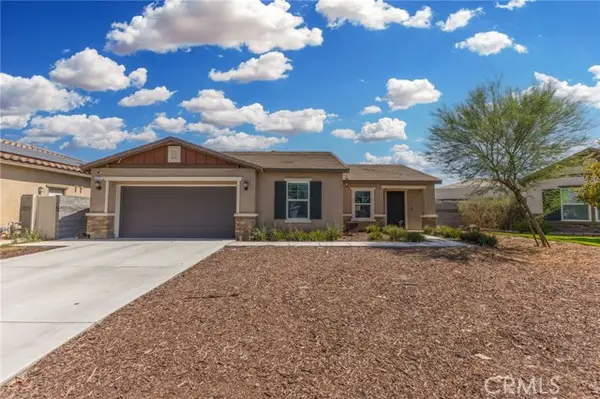 $545,000Active3 beds 2 baths1,572 sq. ft.
$545,000Active3 beds 2 baths1,572 sq. ft.27777 Calle Los Olivos, Menifee, CA 92585
MLS# CRIG25191512Listed by: PONCE & PONCE REALTY, INC - New
 $715,510Active5 beds 3 baths3,010 sq. ft.
$715,510Active5 beds 3 baths3,010 sq. ft.27144 Banjo Street, Menifee, CA 92586
MLS# CRSW25192986Listed by: CENTURY 21 MASTERS - New
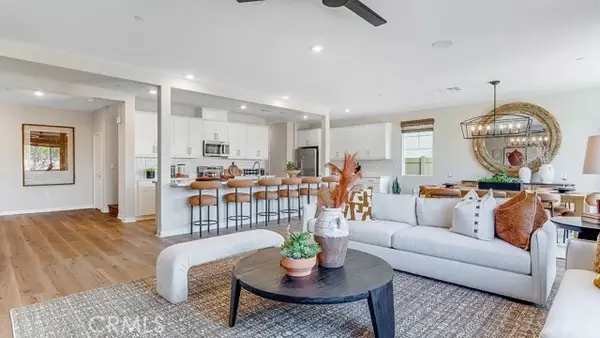 $845,514Active5 beds 4 baths4,184 sq. ft.
$845,514Active5 beds 4 baths4,184 sq. ft.27204 Banjo Street, Menifee, CA 92586
MLS# CRSW25192989Listed by: CENTURY 21 MASTERS - New
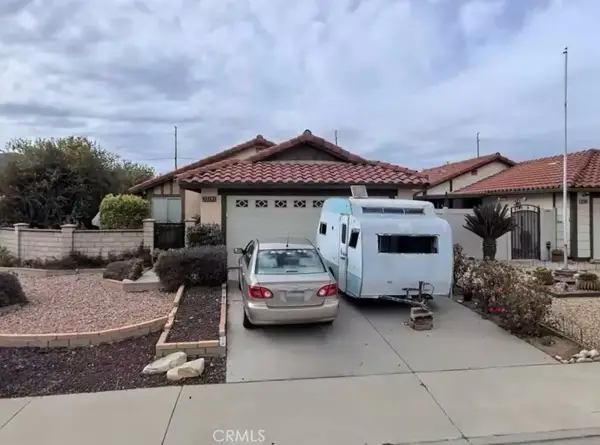 $349,900Active2 beds 2 baths1,199 sq. ft.
$349,900Active2 beds 2 baths1,199 sq. ft.27155 Stagewood Street, Menifee, CA 92586
MLS# IG25192794Listed by: SIGNATURE SALES & MANAGEMENT - New
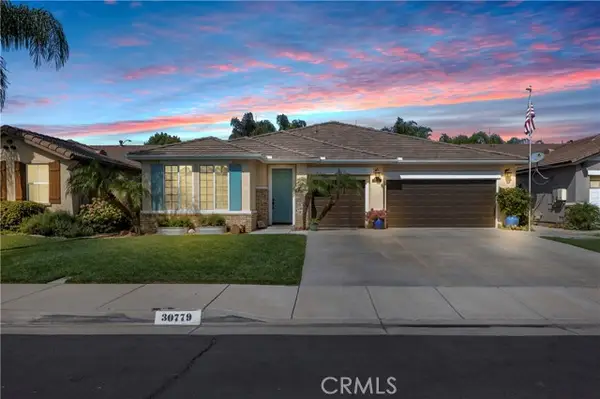 $699,999Active4 beds 2 baths2,588 sq. ft.
$699,999Active4 beds 2 baths2,588 sq. ft.30779 Lajoe Street, Menifee, CA 92584
MLS# SW25193413Listed by: COLDWELL BANKER REALTY - Open Sat, 11am to 3pmNew
 $609,999Active4 beds 2 baths2,374 sq. ft.
$609,999Active4 beds 2 baths2,374 sq. ft.28382 Hopscotch Drive, Menifee, CA 92585
MLS# SW25193595Listed by: COLDWELL BANKER ASSOC.BRKR-MUR - New
 $434,999Active2 beds 2 baths1,098 sq. ft.
$434,999Active2 beds 2 baths1,098 sq. ft.29037 Prestwick Road, Sun City, CA 92586
MLS# OC25181771Listed by: LPT REALTY, INC - New
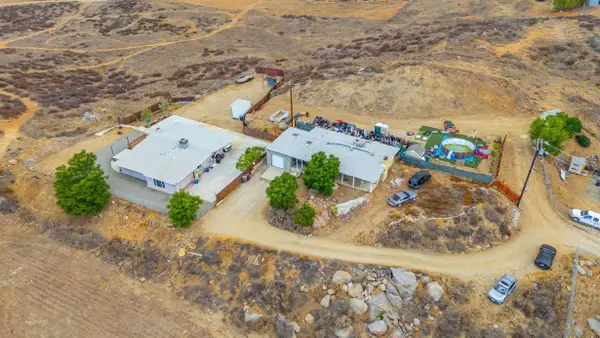 $320,000Active3 beds 2 baths960 sq. ft.
$320,000Active3 beds 2 baths960 sq. ft.28587 Goetz Rd, Canyon Lake, CA 92587
MLS# 250037337Listed by: LPT REALTY,INC - New
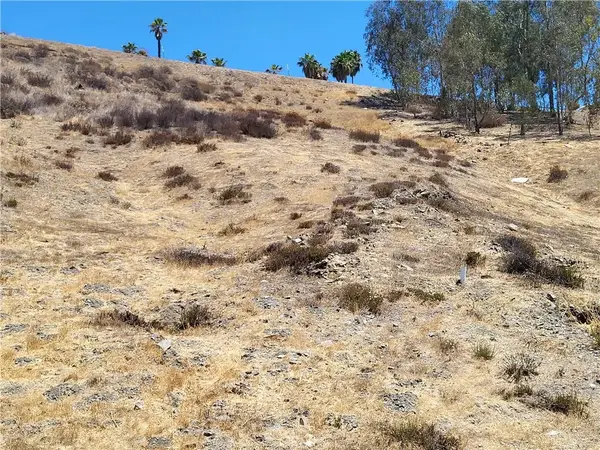 $32,000Active0 Acres
$32,000Active0 Acres0 Crosshill, Menifee, CA 92587
MLS# PW25190925Listed by: I.T.S.T. REAL ESTATE
