28146 Lookout Point Lane, Menifee, CA 92585
Local realty services provided by:Better Homes and Gardens Real Estate Royal & Associates
28146 Lookout Point Lane,Menifee, CA 92585
$699,900
- 3 Beds
- 3 Baths
- 2,730 sq. ft.
- Single family
- Active
Listed by: caroline collins
Office: temecula homes and land
MLS#:CRSW24031519
Source:CA_BRIDGEMLS
Price summary
- Price:$699,900
- Price per sq. ft.:$256.37
- Monthly HOA dues:$76
About this home
This listing is currently on hold. Gorgeous, upgraded and tastefully appointed home throughout. Built by Woodside homes, this is the Parklane Tract. Built in 2009. All done, done and done!! Beautiful dark great condition hardwood flooring, except for the bedrooms which are carpeted. The perfect custom granite counter tops with interesting granite detail - beautiful! Huge master bedroom with large seating area and rear windows looking out at the backyard and trees beyond. Door from the master bedroom to the back patio which has a brick floor, ceiling fans and a retractable awning. No rear neighbor so very private. Backs out to the community walking trail in the trees. Large approx. 6-8 seater jacuzzi partially inground. Great room with fireplace and a separate formal dining area. Two secondary bedrooms, one with a hand painted child's delightful animal graphic scene on the wall. 3 car garages. Storage from the garage ceilings. Tankless water heater. The whole house exterior was painted very recently, stucco, trim and garage doors. Landscaping is all done with artificial turf in the backyard. Riverside County Tax assessor shows square footage as 2,730 sq. feet. Bathrooms are 2 1/2. 3 bedrooms and a den, could be 4 bedrooms. All the amenities of Heritage Lakes Community and HOA.
Contact an agent
Home facts
- Year built:2009
- Listing ID #:CRSW24031519
- Added:729 day(s) ago
- Updated:February 22, 2024 at 06:54 PM
Rooms and interior
- Bedrooms:3
- Total bathrooms:3
- Full bathrooms:2
- Living area:2,730 sq. ft.
Heating and cooling
- Cooling:Ceiling Fan(s), Central Air
- Heating:Central, Fireplace(s), Natural Gas
Structure and exterior
- Year built:2009
- Building area:2,730 sq. ft.
- Lot area:0.17 Acres
Utilities
- Water:Public
Finances and disclosures
- Price:$699,900
- Price per sq. ft.:$256.37
New listings near 28146 Lookout Point Lane
- New
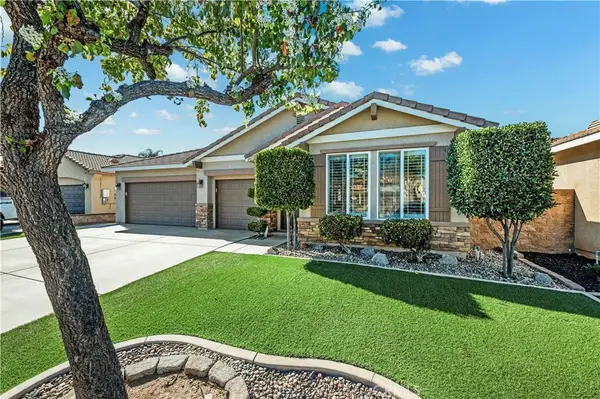 $723,000Active4 beds 2 baths2,588 sq. ft.
$723,000Active4 beds 2 baths2,588 sq. ft.30719 Lajoe, Menifee, CA 92584
MLS# IV26031405Listed by: COLDWELL BANKER ASSOC BRKR/CL - New
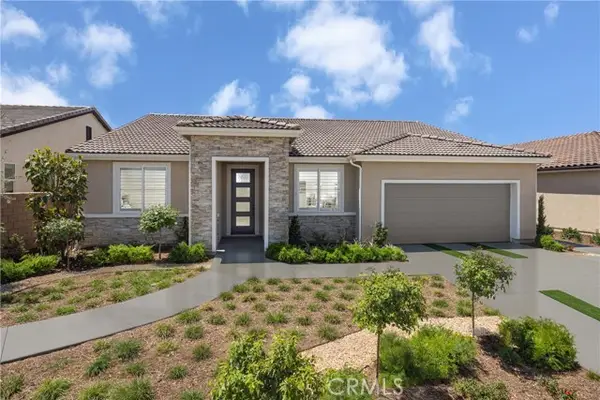 $588,990Active5 beds 3 baths2,118 sq. ft.
$588,990Active5 beds 3 baths2,118 sq. ft.27714 Diamond View, Menifee, CA 92585
MLS# CRSR26031691Listed by: PACIFIC COMMUNITIES BUILDER INC. - New
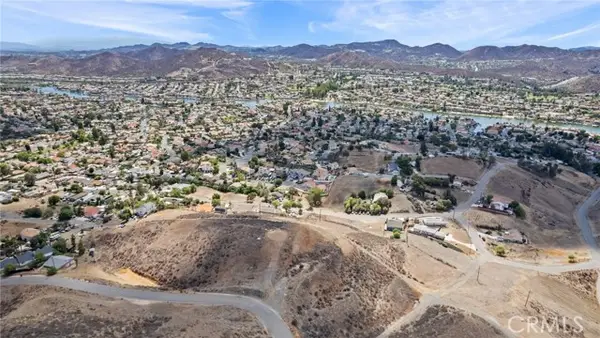 $79,000Active0.24 Acres
$79,000Active0.24 Acres0 Cooper View Drive, Menifee, CA 92587
MLS# CRIG26030732Listed by: BEST REALTY PARTNERS - New
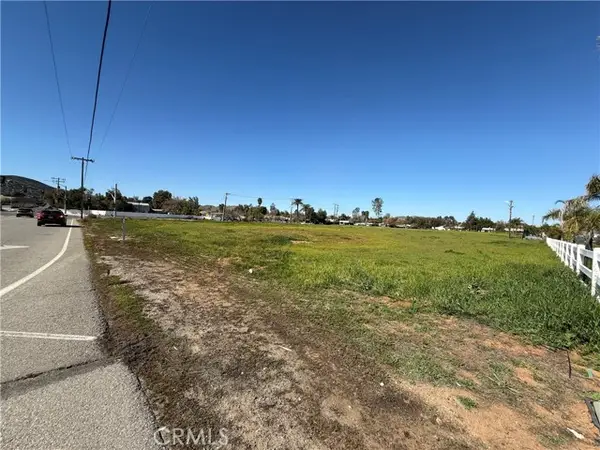 $399,000Active1.74 Acres
$399,000Active1.74 Acres0 Murrieta Rd, Menifee, CA 92584
MLS# CROC26030606Listed by: BERKSHIRE HATHAWAY HOME SERVICES - New
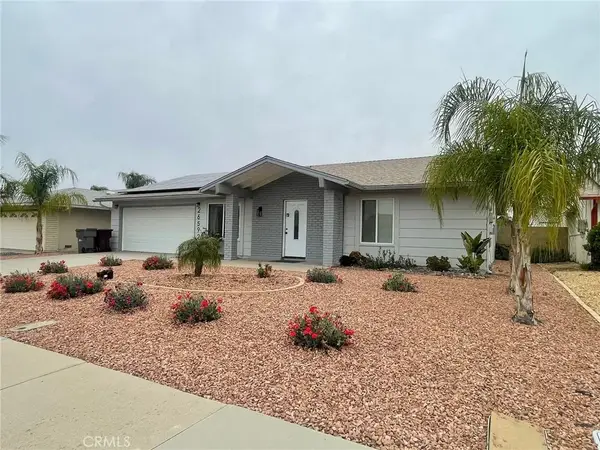 $439,000Active2 beds 2 baths1,328 sq. ft.
$439,000Active2 beds 2 baths1,328 sq. ft.26592 Farrell St, Menifee, CA 92586
MLS# OC26030840Listed by: EXP REALTY OF SOUTHERN CALIFORNIA, INC - New
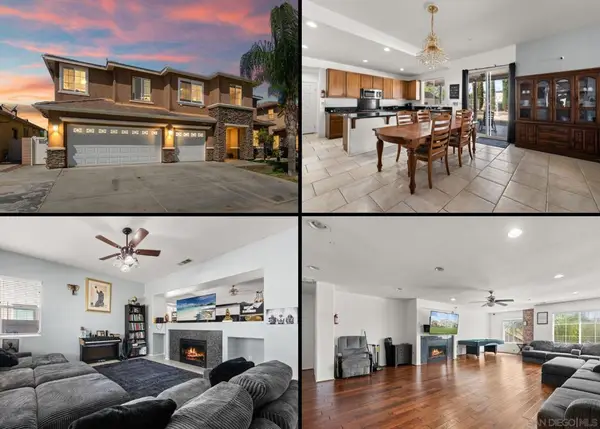 $699,999Active6 beds 4 baths4,651 sq. ft.
$699,999Active6 beds 4 baths4,651 sq. ft.30487 White Fir Dr, Menifee, CA 92584
MLS# 260002622SDListed by: EXP REALTY OF GREATER LOS ANGELES, INC. - New
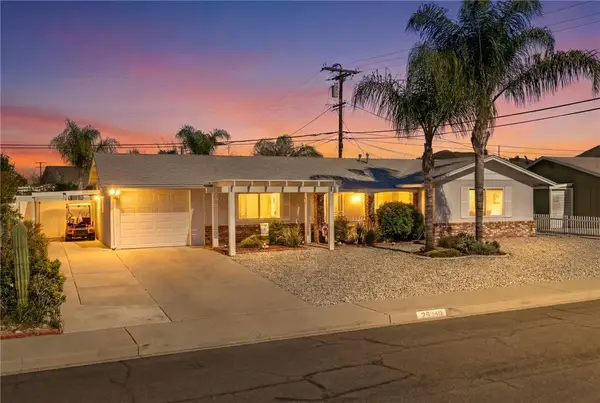 $350,000Active2 beds 2 baths1,098 sq. ft.
$350,000Active2 beds 2 baths1,098 sq. ft.29040 Thornhill, Menifee, CA 92586
MLS# SW26030463Listed by: FIRST TEAM REAL ESTATE - Open Sat, 11am to 2pmNew
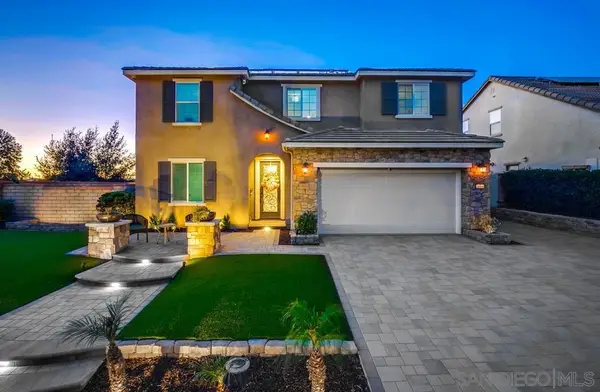 $799,000Active4 beds 3 baths2,458 sq. ft.
$799,000Active4 beds 3 baths2,458 sq. ft.24690 Hidden Hills Dr, Menifee, CA 92584
MLS# 260003226SDListed by: EXP REALTY OF CALIFORNIA, INC. - New
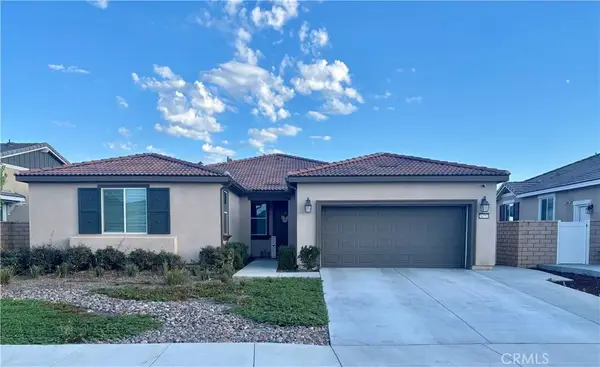 $699,900Active4 beds 4 baths2,767 sq. ft.
$699,900Active4 beds 4 baths2,767 sq. ft.26553 Scotch Pine, Menifee, CA 92584
MLS# SW26029985Listed by: FIRST TEAM REAL ESTATE - New
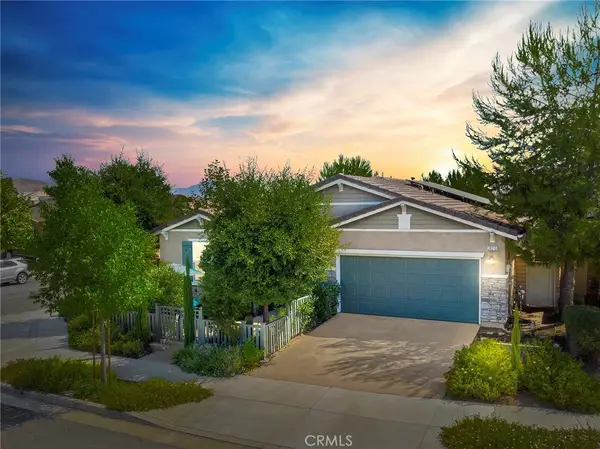 $699,900Active4 beds 3 baths2,118 sq. ft.
$699,900Active4 beds 3 baths2,118 sq. ft.30210 Old Corral Circle, Menifee, CA 92584
MLS# SW26028326Listed by: FIRST TEAM REAL ESTATE

