28299 Parkdale Lane, Menifee, CA 92584
Local realty services provided by:Better Homes and Gardens Real Estate Royal & Associates
28299 Parkdale Lane,Menifee, CA 92584
$564,998
- 3 Beds
- 3 Baths
- 2,243 sq. ft.
- Single family
- Pending
Listed by: christopher rubio, michael sykes-rubio
Office: rubio real estate
MLS#:CRDW25246989
Source:CA_BRIDGEMLS
Price summary
- Price:$564,998
- Price per sq. ft.:$251.89
About this home
Welcome to 28299 Parkdale Lane, a beautifully remodeled two-story family home offering comfort, space, and style. Featuring an open floor plan, modern upgrades, fresh granite finishes, and plenty of natural light, this home is move-in ready and perfect for family living. Enjoy the peaceful backyard with the ability to build a pool, pond or fire pit area. 28299 Parkdale Lane includes RV parking with its own sewer and water hookups, plus leased solar panels with a fixed monthly bill around $200; use unlimited electricity or charge your Electrical Vehicle (EV). Located in a fast-growing neighborhood, with no HOA, close to top-rated schools, parks, shopping, and restaurants. Nearby colleges include Mt. San Jacinto College, Menifee Valley Campus, California Baptist University, and the University of California, Riverside. You'll also be near Menifee Global Medical Center, family fun at the Drop Zone Water Park, and just a 20-minute drive to the Temecula wineries, Lake Perris, all for a perfect weekend escape. With new development all around, trails and Countryside Market Place this is the perfect opportunity to own a modern home in Southern California's most desirable and affordable communities.
Contact an agent
Home facts
- Year built:2005
- Listing ID #:CRDW25246989
- Added:111 day(s) ago
- Updated:February 10, 2026 at 08:36 AM
Rooms and interior
- Bedrooms:3
- Total bathrooms:3
- Full bathrooms:2
- Living area:2,243 sq. ft.
Heating and cooling
- Cooling:Ceiling Fan(s), Central Air, ENERGY STAR Qualified Equipment
- Heating:Central
Structure and exterior
- Year built:2005
- Building area:2,243 sq. ft.
- Lot area:0.17 Acres
Finances and disclosures
- Price:$564,998
- Price per sq. ft.:$251.89
New listings near 28299 Parkdale Lane
- Open Sat, 10am to 12pmNew
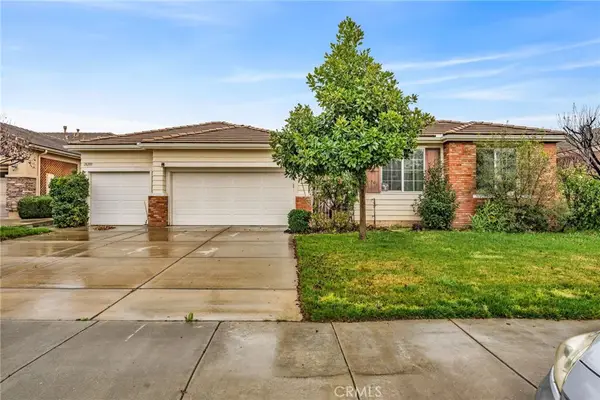 $549,999Active3 beds 3 baths2,196 sq. ft.
$549,999Active3 beds 3 baths2,196 sq. ft.28200 Horizon Road, Menifee, CA 92585
MLS# CV26032799Listed by: PAK HOME REALTY - New
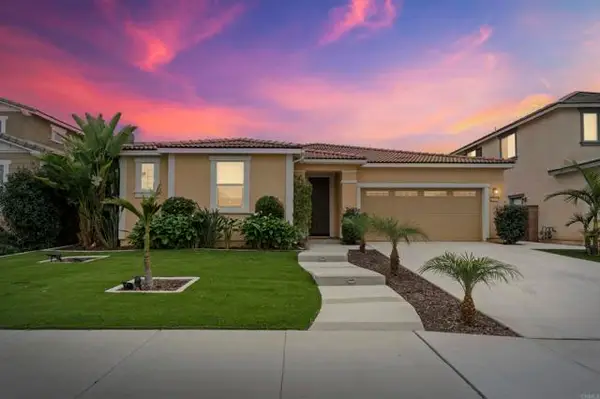 $625,000Active4 beds 3 baths2,327 sq. ft.
$625,000Active4 beds 3 baths2,327 sq. ft.29917 Great Basin Court, Menifee, CA 92585
MLS# CRPTP2601124Listed by: REAL BROKER - New
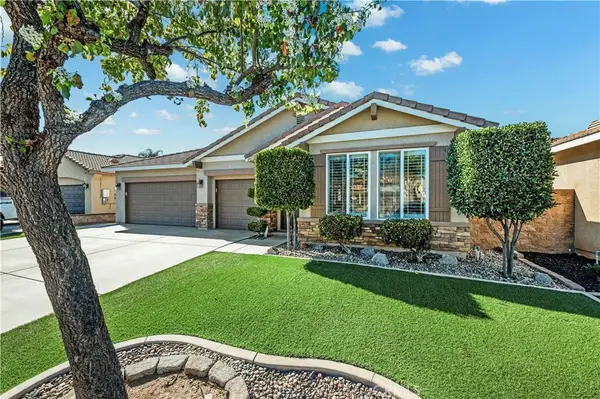 $723,000Active4 beds 2 baths2,588 sq. ft.
$723,000Active4 beds 2 baths2,588 sq. ft.30719 Lajoe, Menifee, CA 92584
MLS# IV26031405Listed by: COLDWELL BANKER ASSOC BRKR/CL - New
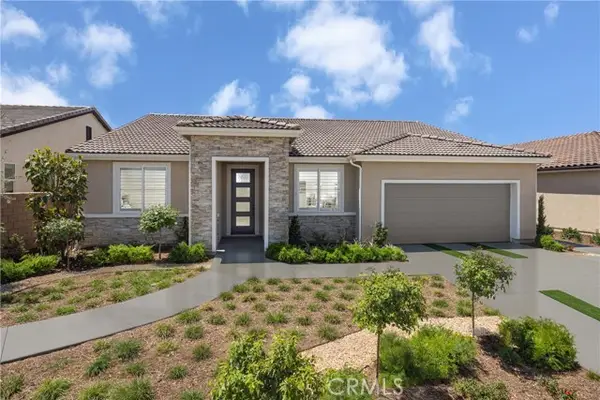 $588,990Active5 beds 3 baths2,118 sq. ft.
$588,990Active5 beds 3 baths2,118 sq. ft.27714 Diamond View, Menifee, CA 92585
MLS# CRSR26031691Listed by: PACIFIC COMMUNITIES BUILDER INC. - Open Sat, 11am to 2pmNew
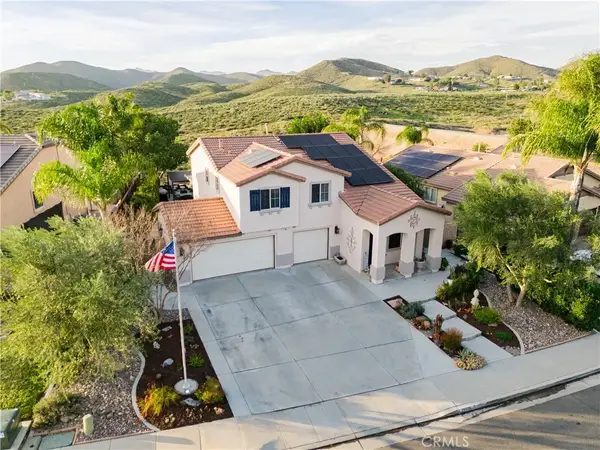 $614,999Active5 beds 3 baths2,233 sq. ft.
$614,999Active5 beds 3 baths2,233 sq. ft.29275 Escalante, Menifee, CA 92587
MLS# SW26027012Listed by: RELIABLE REALTY INC. - New
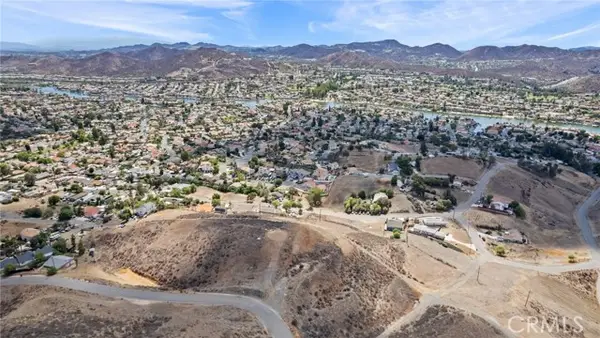 $79,000Active0.24 Acres
$79,000Active0.24 Acres0 Cooper View Drive, Menifee, CA 92587
MLS# CRIG26030732Listed by: BEST REALTY PARTNERS - New
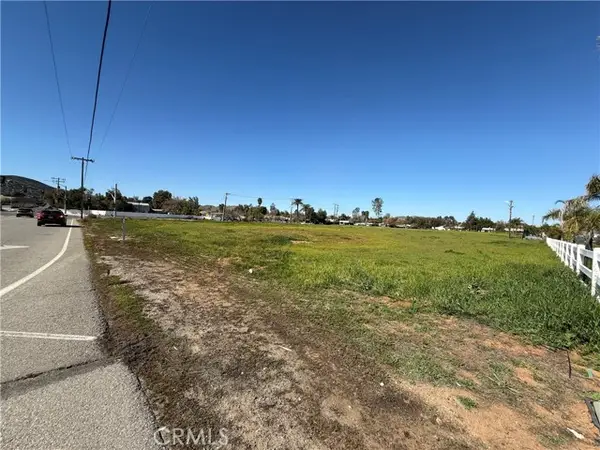 $399,000Active1.74 Acres
$399,000Active1.74 Acres0 Murrieta Rd, Menifee, CA 92584
MLS# CROC26030606Listed by: BERKSHIRE HATHAWAY HOME SERVICES - New
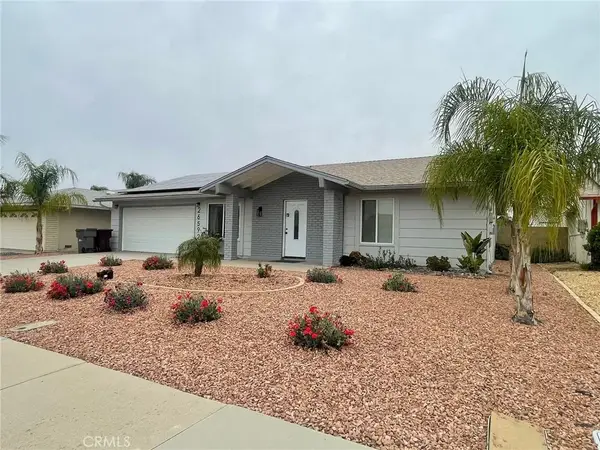 $439,000Active2 beds 2 baths1,328 sq. ft.
$439,000Active2 beds 2 baths1,328 sq. ft.26592 Farrell St, Menifee, CA 92586
MLS# OC26030840Listed by: EXP REALTY OF SOUTHERN CALIFORNIA, INC - New
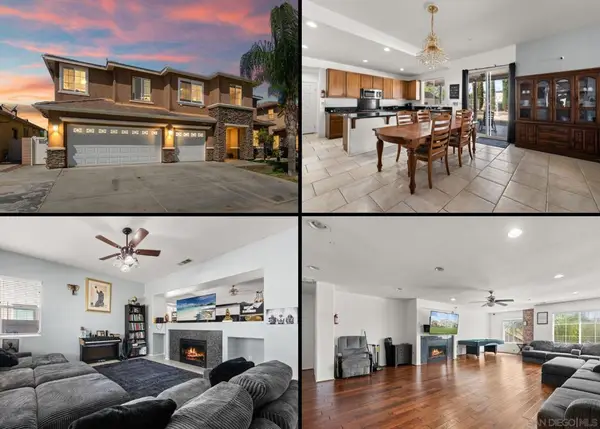 $699,999Active6 beds 4 baths4,651 sq. ft.
$699,999Active6 beds 4 baths4,651 sq. ft.30487 White Fir Dr, Menifee, CA 92584
MLS# 260002622SDListed by: EXP REALTY OF GREATER LOS ANGELES, INC. - New
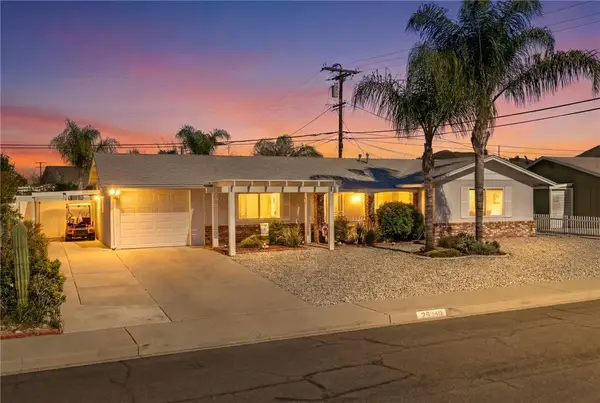 $350,000Active2 beds 2 baths1,098 sq. ft.
$350,000Active2 beds 2 baths1,098 sq. ft.29040 Thornhill, Menifee, CA 92586
MLS# SW26030463Listed by: FIRST TEAM REAL ESTATE

