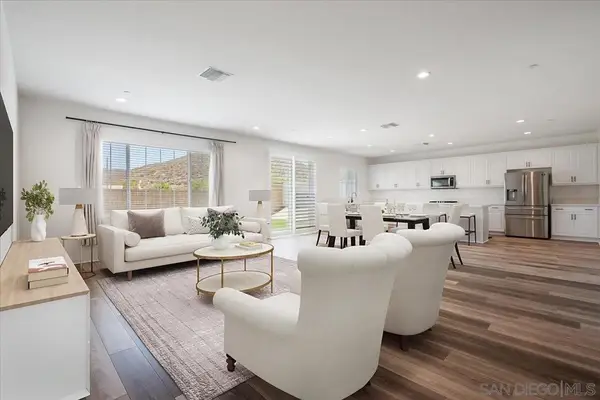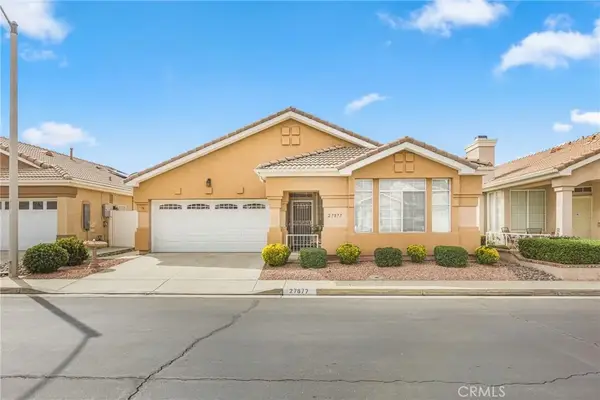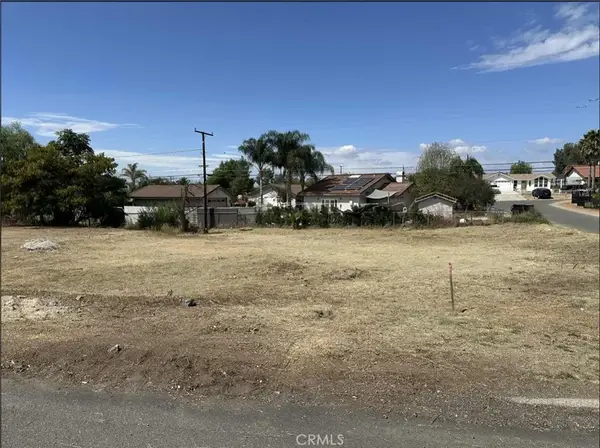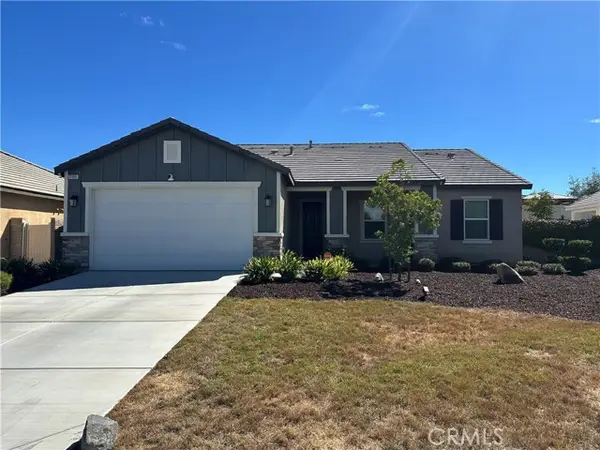28852 Hillside Drive, Menifee, CA 92584
Local realty services provided by:Better Homes and Gardens Real Estate Registry
28852 Hillside Drive,Menifee, CA 92584
$699,999
- 6 Beds
- 4 Baths
- 3,472 sq. ft.
- Single family
- Pending
Listed by:stephanie puddy
Office:allison james estates & homes
MLS#:SW25162746
Source:San Diego MLS via CRMLS
Price summary
- Price:$699,999
- Price per sq. ft.:$201.61
- Monthly HOA dues:$24
About this home
*Multigenerational living floorplan* 2 bedrooms, 2 baths on the main level* This hard to find layout is perfectly configured to accommodate multigenerational living, extended family, guests, in-laws or anyone seeking private, convenient downstairs accommodations. Come see this beautifully designed true 6-bedroom, 4-bathroom home located in a serene Menifee neighborhood. As you enter the foyer, youll appreciate the soaring vaulted ceilings and large windows in the formal dining & living area providing a bounty of natural light, creating a bright and airy feel. The downstairs features two bedrooms, a full bathroom, as well as an additional half bath easily accessible from the common areas. At the heart of the downstairs is a large kitchen thats perfect for both everyday living and entertaining. It features a large center island with seating, double ovens, an abundance of cabinet space, and a huge walk-in pantry, providing all the storage you need. Upstairs youll find an additional 4 bedrooms and a versatile bonus loft providing the perfect space for a home theater, game room, or additional lounge area. Enjoy beautiful mountain views from the large primary bedroom with primary bathroom featuring new flooring, dual closets, dual sinks, soaking tub & a dressing table. Also located upstairs for your convenience is a laundry room with plenty of cabinets for storage. Step outside into the backyard oasis featuring a spacious Alumawood patio cover outfitted with built-in ceiling fans and ambient lighting, it creates a comfortable space for both daytime lounging and evening gatherings
Contact an agent
Home facts
- Year built:2003
- Listing ID #:SW25162746
- Added:67 day(s) ago
- Updated:October 01, 2025 at 07:32 AM
Rooms and interior
- Bedrooms:6
- Total bathrooms:4
- Full bathrooms:3
- Half bathrooms:1
- Living area:3,472 sq. ft.
Heating and cooling
- Cooling:Central Forced Air, Dual
- Heating:Forced Air Unit
Structure and exterior
- Roof:Tile/Clay
- Year built:2003
- Building area:3,472 sq. ft.
Utilities
- Water:Public, Water Connected
- Sewer:Public Sewer, Sewer Connected
Finances and disclosures
- Price:$699,999
- Price per sq. ft.:$201.61
New listings near 28852 Hillside Drive
- New
 $215,900Active3 beds 1 baths1,821 sq. ft.
$215,900Active3 beds 1 baths1,821 sq. ft.27987 Jefferson, Menifee, CA 92585
MLS# SW25228165Listed by: KELLER WILLIAMS COLLEGE PARK  $679,000Active4 beds 2 baths2,329 sq. ft.
$679,000Active4 beds 2 baths2,329 sq. ft.28113 Echo Ct, Menifee, CA 92585
MLS# 250032199SDListed by: COLDWELL BANKER REALTY $679,000Active4 beds 2 baths2,329 sq. ft.
$679,000Active4 beds 2 baths2,329 sq. ft.28113 Echo Ct, Menifee, CA 92585
MLS# 250032199SDListed by: COLDWELL BANKER REALTY- New
 $699,900Active4 beds 3 baths2,683 sq. ft.
$699,900Active4 beds 3 baths2,683 sq. ft.28662 Wedelia Street, Menifee, CA 92584
MLS# PW25225296Listed by: KELLER WILLIAMS COLLEGE PARK - New
 $755,000Active5 beds 3 baths3,581 sq. ft.
$755,000Active5 beds 3 baths3,581 sq. ft.24941 Blue Oak, Menifee, CA 92584
MLS# SW25227401Listed by: MM REALTY - New
 $455,000Active3 beds 2 baths1,776 sq. ft.
$455,000Active3 beds 2 baths1,776 sq. ft.27877 Blaze Lane, Menifee, CA 92585
MLS# IG25227930Listed by: NEST REAL ESTATE - New
 $575,000Active3 beds 2 baths1,656 sq. ft.
$575,000Active3 beds 2 baths1,656 sq. ft.30294 Coralium Way, Menifee, CA 92584
MLS# IV25228416Listed by: HENDERSON WOODS REALTY - New
 $420,000Active3 beds 3 baths1,777 sq. ft.
$420,000Active3 beds 3 baths1,777 sq. ft.26646 Amhurst Court, Menifee, CA 92586
MLS# IV25228401Listed by: COLDWELL BANKER ASSOC BRKR/MEN - New
 $65,000Active0 Acres
$65,000Active0 Acres0 Avenida De Las Flores, Menifee, CA 92587
MLS# SW25227584Listed by: GOLDEN EAGLE PROPERTIES - New
 $579,900Active3 beds 2 baths1,698 sq. ft.
$579,900Active3 beds 2 baths1,698 sq. ft.31881 Abbott Court, Menifee, CA 92584
MLS# CRCV25221696Listed by: CENTURY 21 SYNERGIA REALTY
