29081 Loden Circle, Menifee, CA 92584
Local realty services provided by:Better Homes and Gardens Real Estate Reliance Partners
29081 Loden Circle,Menifee, CA 92584
$599,900
- 4 Beds
- 3 Baths
- 2,857 sq. ft.
- Single family
- Pending
Listed by: michelle sperry
Office: the sperry team, inc
MLS#:CRSW25179243
Source:CAMAXMLS
Price summary
- Price:$599,900
- Price per sq. ft.:$209.98
- Monthly HOA dues:$257
About this home
Fantastic Price! Have you seen 'The Lakes' Gated Community? This home was one of the original model homes and is on a culdesac. Currently a 4 bedroom, however, it is easily converted to 7 bedrooms. 3rd floor is a loft, which is great for a game room. Very open floorplan... Front entry has an entry area to store shoes & coats, a large dining room and a separate living room/den/office at the front of the home. Then you enter the family room with fireplace, kitchen and breakfast nook area. A bonus room and the downstairs bathroom are located behind the family room. Set up as a 'home school room', which could be a perfect bedroom/office/workout space. All 4 bedrooms are on the 2nd floor. The Oversized Primary Suite, with 2 walk in closets. Primary suite's bathroom has a walk in shower, jetted tub and dual sinks. The 3 other bedrooms are across the hall, along with the laundry room and bathroom. 3rd floor is the loft (possible bedroom/office/game room), which has a view of the lake. Plantation Shutters throughout. Garage offers an EV charger for your 'Electric Vehicle'. Dual HVAC's - There will be a new HVAC installed, for the lower level, during escrow. HOA has gated pool, watersides and splash pad. There is also a work out gym.
Contact an agent
Home facts
- Year built:2007
- Listing ID #:CRSW25179243
- Added:108 day(s) ago
- Updated:November 26, 2025 at 08:18 AM
Rooms and interior
- Bedrooms:4
- Total bathrooms:3
- Full bathrooms:3
- Living area:2,857 sq. ft.
Heating and cooling
- Cooling:Ceiling Fan(s), Central Air
- Heating:Central, Fireplace(s), Natural Gas
Structure and exterior
- Roof:Tile
- Year built:2007
- Building area:2,857 sq. ft.
- Lot area:0.14 Acres
Utilities
- Water:Public
Finances and disclosures
- Price:$599,900
- Price per sq. ft.:$209.98
New listings near 29081 Loden Circle
- New
 $685,000Active3 beds 2 baths1,372 sq. ft.
$685,000Active3 beds 2 baths1,372 sq. ft.27720 Goetz, Menifee, CA 92587
MLS# SW25266189Listed by: HOME SQUARE REAL ESTATE - New
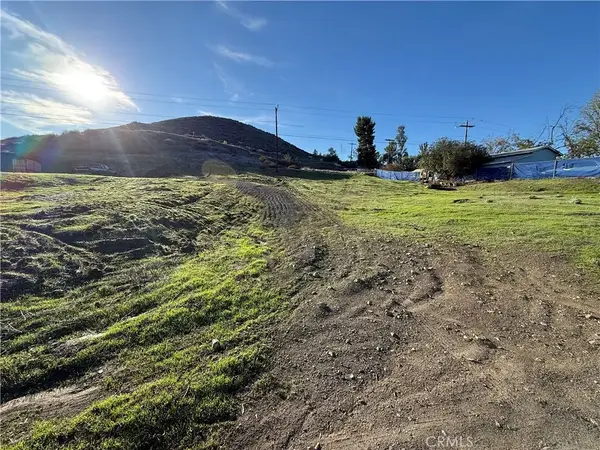 $59,990Active0 Acres
$59,990Active0 Acres0 Dakota Dr, Quail Valley, CA 92587
MLS# IV25266180Listed by: EXP REALTY OF SOUTHERN CALIFORNIA INC. - New
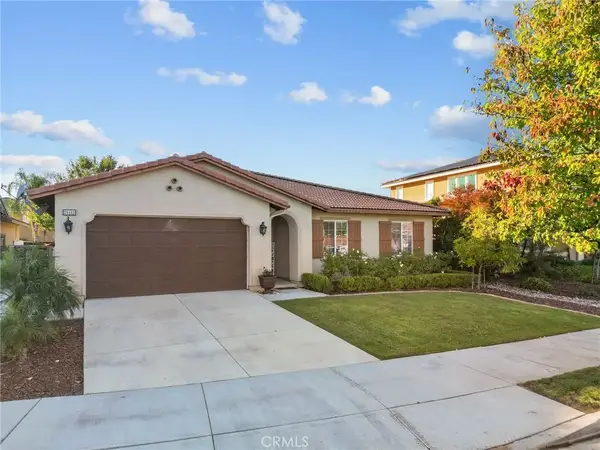 $650,000Active4 beds 3 baths2,314 sq. ft.
$650,000Active4 beds 3 baths2,314 sq. ft.28463 Boardwalk Court, Menifee, CA 92585
MLS# SW25265820Listed by: 1ST AMERICAN REALTY - New
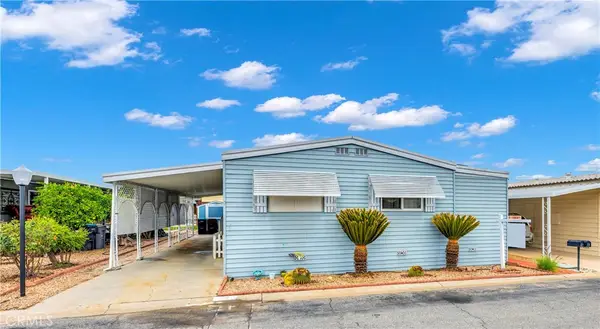 $115,000Active3 beds 2 baths1,440 sq. ft.
$115,000Active3 beds 2 baths1,440 sq. ft.27701 Murrieta #56, Menifee, CA 92586
MLS# SW25266109Listed by: COLDWELL BANKER ASSOC BRKR-SC - New
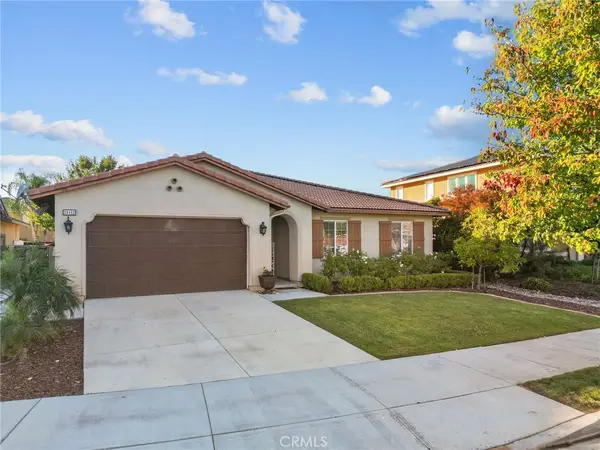 $650,000Active4 beds 3 baths2,314 sq. ft.
$650,000Active4 beds 3 baths2,314 sq. ft.28463 Boardwalk Court, Menifee, CA 92585
MLS# SW25265820Listed by: 1ST AMERICAN REALTY - Open Sat, 12 to 2pmNew
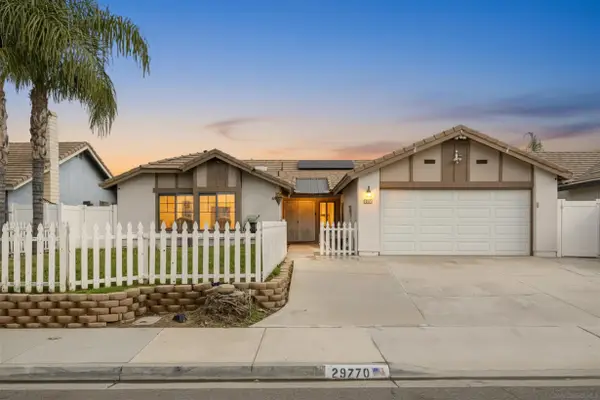 $499,999Active4 beds 2 baths1,600 sq. ft.
$499,999Active4 beds 2 baths1,600 sq. ft.29770 Avenida De Real, Menifee, CA 92586
MLS# 250044661Listed by: EXP REALTY OF CALIFORNIA, INC. - New
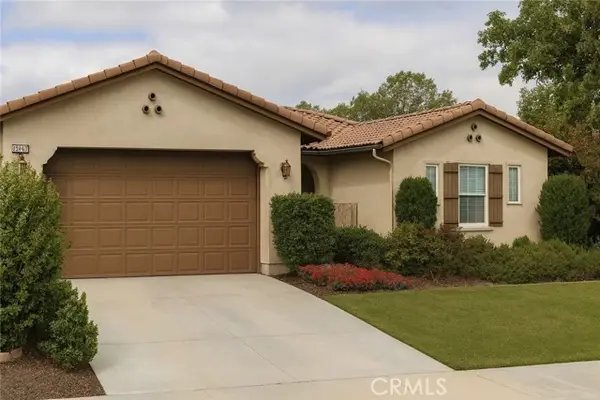 $599,000Active5 beds 3 baths2,545 sq. ft.
$599,000Active5 beds 3 baths2,545 sq. ft.28435 Boardwalk Court, Menifee, CA 92585
MLS# CROC25265638Listed by: EXP REALTY OF CALIFORNIA INC - New
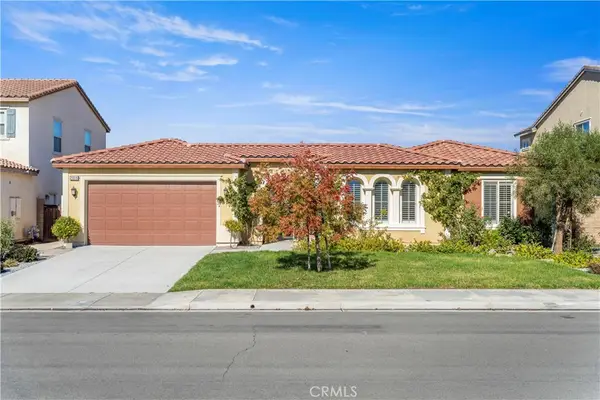 $719,999Active4 beds 3 baths2,785 sq. ft.
$719,999Active4 beds 3 baths2,785 sq. ft.29916 Lomond Drive, Menifee, CA 92585
MLS# OC25265221Listed by: WETRUST REALTY 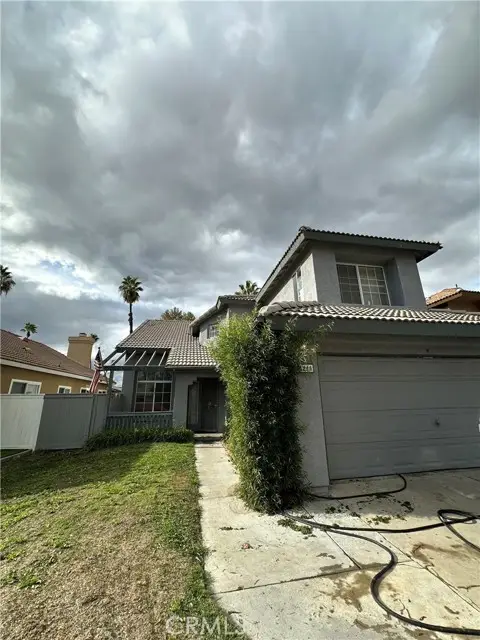 $440,000Pending3 beds 3 baths1,746 sq. ft.
$440,000Pending3 beds 3 baths1,746 sq. ft.30211 Westlake Drive, Menifee, CA 92584
MLS# CRSW25263860Listed by: REALTY ONE GROUP SOUTHWEST $565,970Pending3 beds 3 baths1,862 sq. ft.
$565,970Pending3 beds 3 baths1,862 sq. ft.27271 Ukuele Circle, Menifee, CA 92586
MLS# CRSW25265194Listed by: CENTURY 21 MASTERS
