29235 Waverly Drive, Menifee, CA 92586
Local realty services provided by:Better Homes and Gardens Real Estate Napolitano & Associates
Listed by:joylynn murray
Office:real broker
MLS#:NDP2508623
Source:San Diego MLS via CRMLS
Price summary
- Price:$399,000
- Price per sq. ft.:$232.65
- Monthly HOA dues:$6.25
About this home
Nestled within the 55+ Sun City neighborhood of Menifee, this single-level residence offers a thoughtfully designed and spacious floor plan. Vaulted ceilings and a skylight flood the interior with natural light. A wall-length custom built-in bookcase wraps around a cozy brick fireplace. The kitchen & breakfast room connects directly to an enclosed patio room that opens onto the backyardcreating a seamless flow for entertaining or quiet relaxation. Two bedrooms and two baths are positioned at opposite ends of the home, offering privacy and separation. Theres also a versatile built-in workspace located just off of an additional den/living space that is ideal for a home office or hobby area. Convenient RV gate access and a covered RV carport make it easy to store or park your toys at home. The attached 2-car garage features built-in cabinets, a workbench, and 2 options for direct access to the house via the laundry room and hobby area. Solar panels (leased) help offset energy costs while aligning with eco-friendly living. The backyard overlooks an open area creek bed and offers access to a walking/biking path which extends for miles. Sun City sits safely within Menifeea growing Inland Empire city located roughly 15 miles north of Temecula and just north of Murrieta. As part of Southern California, this area is well-connected. To the South you find Temeculas charming Old Town, wineries, and the outlook of mountain trails. With abundant parks, shopping, and access to wider Southern Californias attractions, it truly is a lifestyle-oriented home. Best of all this is your chance to
Contact an agent
Home facts
- Year built:1989
- Listing ID #:NDP2508623
- Added:61 day(s) ago
- Updated:November 04, 2025 at 08:43 AM
Rooms and interior
- Bedrooms:3
- Total bathrooms:2
- Full bathrooms:2
- Living area:1,715 sq. ft.
Heating and cooling
- Cooling:Central Forced Air
Structure and exterior
- Year built:1989
- Building area:1,715 sq. ft.
Utilities
- Sewer:Public Sewer
Finances and disclosures
- Price:$399,000
- Price per sq. ft.:$232.65
New listings near 29235 Waverly Drive
- New
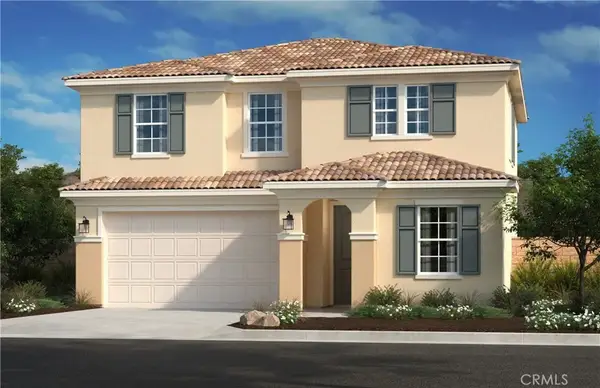 $609,070Active4 beds 3 baths1,620 sq. ft.
$609,070Active4 beds 3 baths1,620 sq. ft.27107 Kodiak Court, Menifee, CA 92585
MLS# IV25253116Listed by: KB HOME - Open Thu, 11am to 3pmNew
 $609,070Active4 beds 3 baths1,620 sq. ft.
$609,070Active4 beds 3 baths1,620 sq. ft.27107 Kodiak Court, Menifee, CA 92585
MLS# IV25253116Listed by: KB HOME - New
 $59,500Active0.22 Acres
$59,500Active0.22 Acres0 Hampshire Drive, Menifee, CA 92587
MLS# PV25253106Listed by: BUTCHER REALTY - New
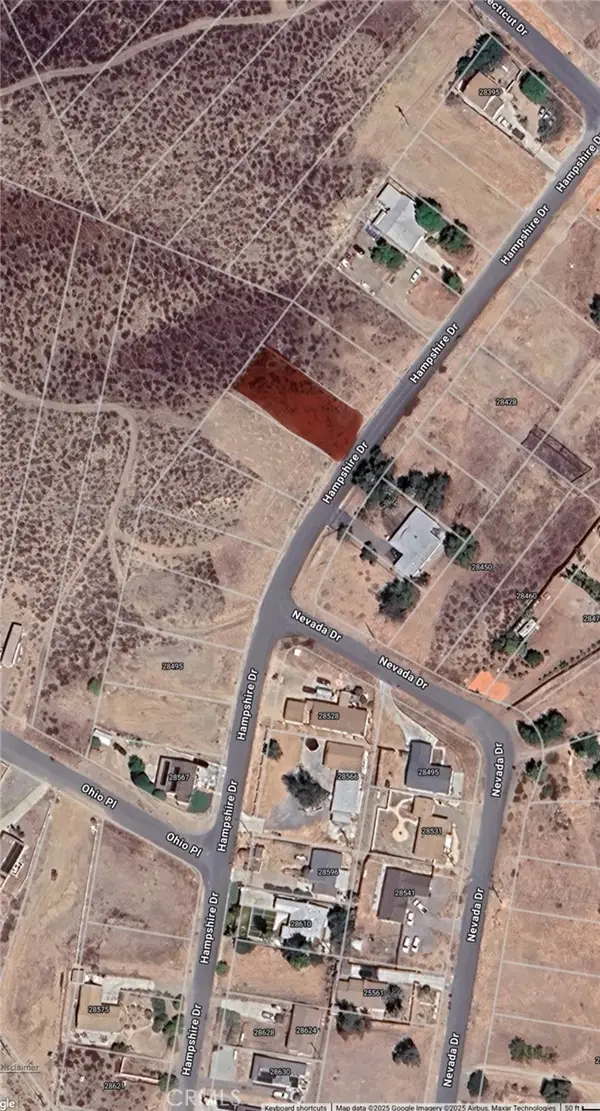 $59,500Active0.22 Acres
$59,500Active0.22 Acres0 Hampshire Drive, Menifee, CA 92587
MLS# PV25253106Listed by: BUTCHER REALTY - New
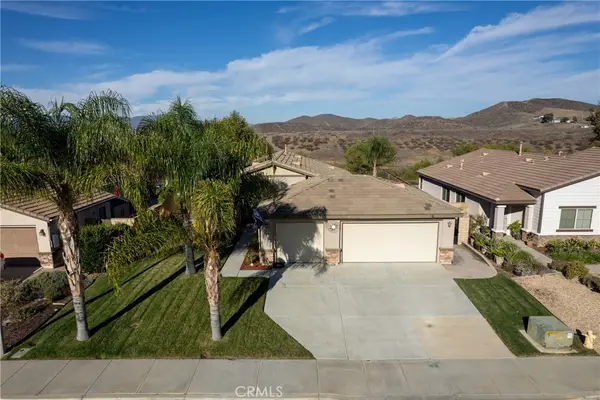 $575,000Active3 beds 2 baths1,617 sq. ft.
$575,000Active3 beds 2 baths1,617 sq. ft.29179 Escalante Rd, Menifee, CA 92587
MLS# SW25252503Listed by: TEAM FORSS REALTY GROUP - New
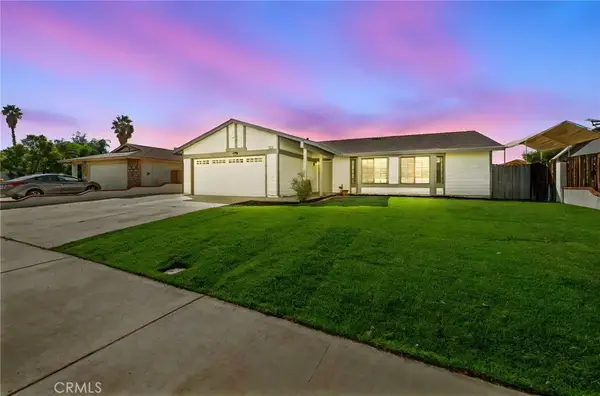 $540,000Active4 beds 2 baths1,415 sq. ft.
$540,000Active4 beds 2 baths1,415 sq. ft.29527 Singing Wood Lane, Menifee, CA 92586
MLS# SW25247689Listed by: EXP REALTY OF SOUTHERN CALIFORNIA, INC. - New
 $580,000Active3 beds 2 baths1,367 sq. ft.
$580,000Active3 beds 2 baths1,367 sq. ft.25730 Samar, Menifee, CA 92584
MLS# SW25248088Listed by: COLDWELL BANKER ASSOC.BRKS-CL - New
 $530,000Active3 beds 3 baths1,546 sq. ft.
$530,000Active3 beds 3 baths1,546 sq. ft.29653 Park City, Menifee, CA 92584
MLS# SW25252175Listed by: BERKSHIRE HATHAWAY HOMESERVICES CALIFORNIA PROPERTIES - New
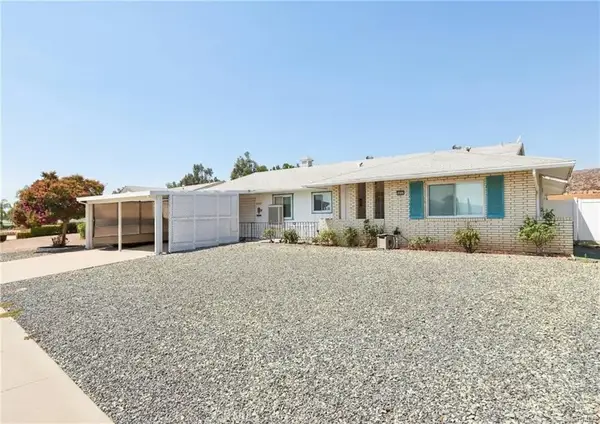 $350,000Active2 beds 2 baths1,146 sq. ft.
$350,000Active2 beds 2 baths1,146 sq. ft.28201 Portsmouth Drive, Menifee, CA 92586
MLS# SW25252056Listed by: RE/MAX ONE - New
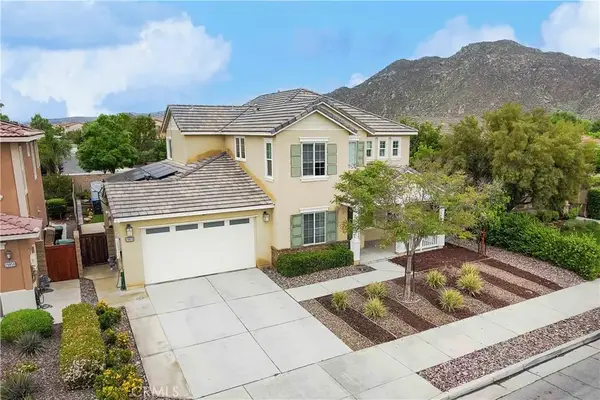 $695,000Active5 beds 3 baths2,981 sq. ft.
$695,000Active5 beds 3 baths2,981 sq. ft.29870 Boathouse, Menifee, CA 92585
MLS# SW25252066Listed by: EXIT ALLIANCE REALTY
