29301 Chestnut, Menifee, CA 92584
Local realty services provided by:Better Homes and Gardens Real Estate Royal & Associates
29301 Chestnut,Menifee, CA 92584
$635,000
- 3 Beds
- 2 Baths
- 2,191 sq. ft.
- Single family
- Active
Listed by: gina kline
Office: better homes and gardens real estate champions
MLS#:CRIV25193930
Source:CA_BRIDGEMLS
Price summary
- Price:$635,000
- Price per sq. ft.:$289.82
- Monthly HOA dues:$58
About this home
Welcome to Banner Park!! This well-maintained 3 bedroom 2 bathroom home has many upgrades and also has a flexi-room with double doors. The floor plan in an open concept and is designed for modern living. In the kitchen you will find granite counte tops, an island, and ugraded faucets. Throughout the home there is upgraded vinyl flooring with carpet in the bedrooms and flexi room. You will find recessed lighting throughout the home and the family room is wired for surround sound. The main bedroom has a walk-in shower, 2 single vanities and a walk-in closet. There is a separate laundry room with a washer hookup and gas dryer hookup. The 2 car attached garage features epoxy flooring. The front yard is landscaped with a sprinkler system and the backyard has a covered patio area and is ready for you to create your own space. The home also features solar panels and an area to install and EV charging station. Centrally located to the 215 Fwy, shopping centers, schools, and parks.
Contact an agent
Home facts
- Year built:2022
- Listing ID #:CRIV25193930
- Added:77 day(s) ago
- Updated:November 14, 2025 at 03:46 PM
Rooms and interior
- Bedrooms:3
- Total bathrooms:2
- Full bathrooms:2
- Living area:2,191 sq. ft.
Heating and cooling
- Cooling:Ceiling Fan(s), Central Air
- Heating:Central
Structure and exterior
- Year built:2022
- Building area:2,191 sq. ft.
- Lot area:0.14 Acres
Finances and disclosures
- Price:$635,000
- Price per sq. ft.:$289.82
New listings near 29301 Chestnut
- Open Sat, 12 to 4pmNew
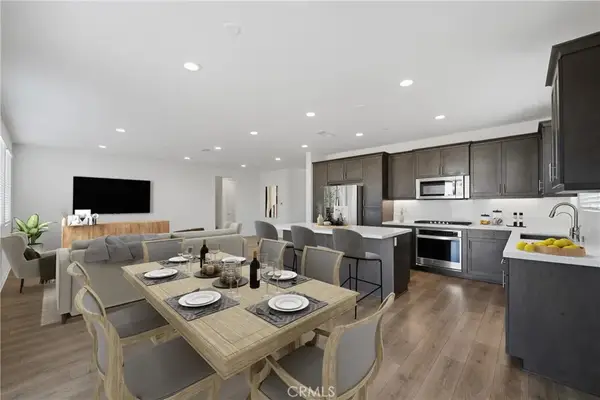 $730,000Active5 beds 4 baths2,925 sq. ft.
$730,000Active5 beds 4 baths2,925 sq. ft.28368 Harvest Gold Court, Menifee, CA 92584
MLS# SW25254421Listed by: EXP REALTY OF SOUTHERN CALIFORNIA, INC. - New
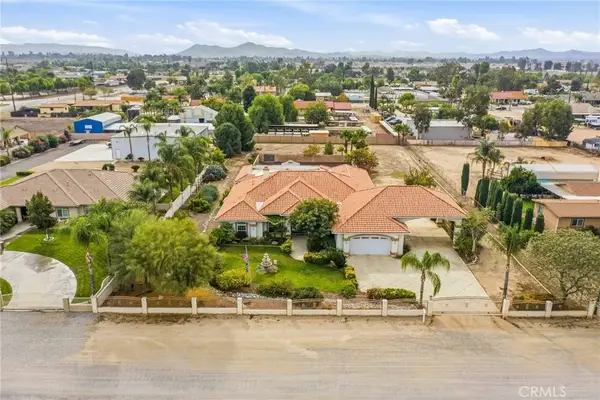 $949,900Active5 beds 3 baths3,015 sq. ft.
$949,900Active5 beds 3 baths3,015 sq. ft.27951 Patti, Menifee, CA 92585
MLS# SW25258316Listed by: KW TEMECULA - New
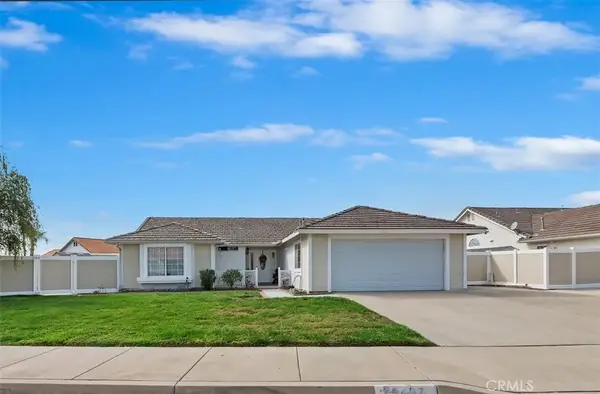 $499,900Active2 beds 2 baths1,370 sq. ft.
$499,900Active2 beds 2 baths1,370 sq. ft.29497 Dorsey, Menifee, CA 92586
MLS# SW25257105Listed by: NATIONAL REALTY GROUP - New
 $524,900Active3 beds 2 baths1,098 sq. ft.
$524,900Active3 beds 2 baths1,098 sq. ft.25644 Pelion, Menifee, CA 92584
MLS# CRSW25254304Listed by: RE/MAX DIAMOND PRESTIGE - New
 $540,000Active4 beds 3 baths2,525 sq. ft.
$540,000Active4 beds 3 baths2,525 sq. ft.28418 Saddlecrest Street, Menifee, CA 92585
MLS# CRIG25255788Listed by: PONCE & PONCE REALTY, INC - New
 $220,000Active3 beds 2 baths1,568 sq. ft.
$220,000Active3 beds 2 baths1,568 sq. ft.27250 Murrieta Road #298, Menifee, CA 92586
MLS# CRSW25252051Listed by: HOMESMART REALTY WEST - New
 $764,478Active4 beds 3 baths2,780 sq. ft.
$764,478Active4 beds 3 baths2,780 sq. ft.32146 Bullard Street, Menifee, CA 92584
MLS# CRIG25258643Listed by: RICHMOND AMERICAN HOMES - New
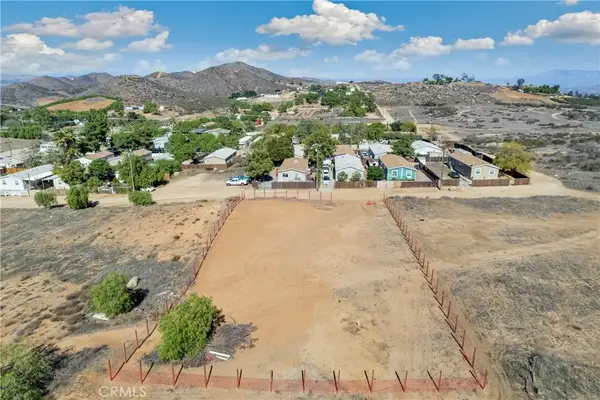 $135,000Active0 Acres
$135,000Active0 Acres0 Kagel St., Wildomar, CA 92584
MLS# SW25254254Listed by: REDFIN CORPORATION - New
 $549,000Active3 beds 2 baths1,863 sq. ft.
$549,000Active3 beds 2 baths1,863 sq. ft.29648 Calle Tomas, Menifee, CA 92586
MLS# CRIG25243670Listed by: REALTY ONE GROUP ROADS - New
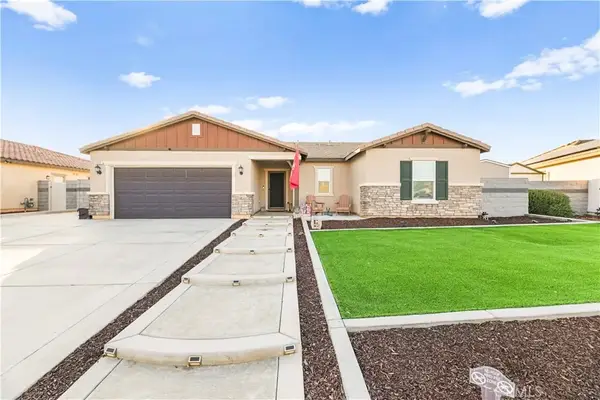 $599,900Active4 beds 2 baths1,855 sq. ft.
$599,900Active4 beds 2 baths1,855 sq. ft.26691 Calle Celia, Menifee, CA 92585
MLS# SW25255575Listed by: KW TEMECULA
