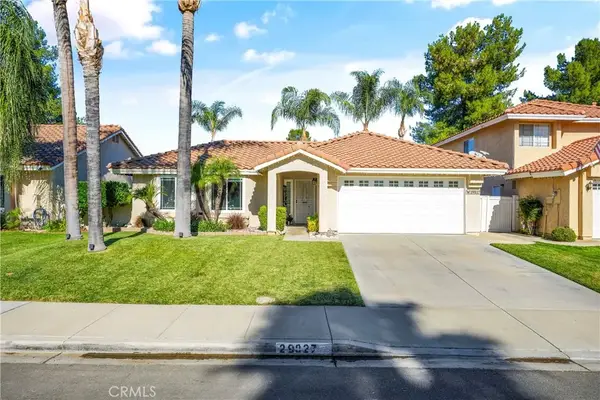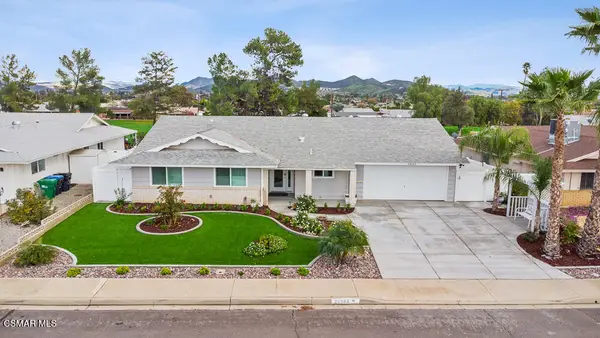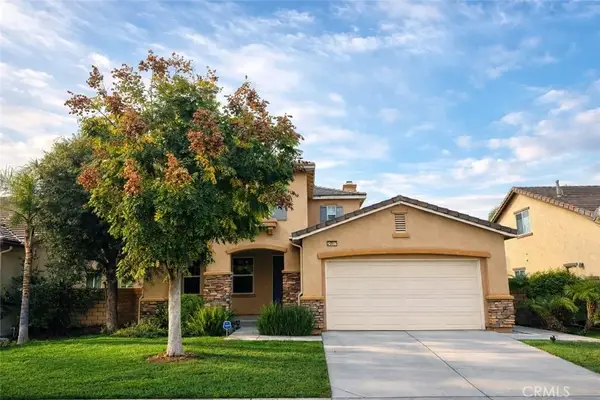29325 Sparkling Drive, Menifee, CA 92584
Local realty services provided by:Better Homes and Gardens Real Estate Royal & Associates
29325 Sparkling Drive,Menifee, CA 92584
$665,000
- 3 Beds
- 3 Baths
- 2,457 sq. ft.
- Single family
- Active
Listed by: selina shepherd, theresa diciolla
Office: allison james estates & homes
MLS#:CRSW25182599
Source:CA_BRIDGEMLS
Price summary
- Price:$665,000
- Price per sq. ft.:$270.66
- Monthly HOA dues:$330
About this home
Your Oasis within the Oasis!! Agents, bring your buyers to view this stunning golf course view home in the prestigious 55+ guard-gated community of The Oasis. From the moment you drive through the beautifully manicured entrance, you'll feel the pride of ownership in every detail-from the lush landscaping to the wide, pristine streets. This spacious 2,457 sq. ft. residence boasts 3 bedrooms, 3 bathrooms, a grand turret-style entry, formal dining room with custom built-ins, living room, family room, and a generous indoor laundry with sink and gas/electric hookups. The open-concept chef's kitchen is a dream, featuring a professional 5-burner gas range, double ovens, microwave, and a walk-in pantry, seamlessly flowing into the breakfast nook and cozy family room with a fireplace. Step outside to your private backyard retreat, overlooking the 14th hole green. Entertain year-round on the PebbleTec patio with ceiling fans, retractable shade screens, and captivating golf course views. The primary suite offers custom designer closet cabinetry, and every bedroom is enhanced with ceiling fans for comfort. The garage includes an additional parking bay for your golf cart, making it easy to enjoy the community's championship course. The impressive clubhouse offers an array of amenities to embr
Contact an agent
Home facts
- Year built:2001
- Listing ID #:CRSW25182599
- Added:143 day(s) ago
- Updated:January 09, 2026 at 03:45 PM
Rooms and interior
- Bedrooms:3
- Total bathrooms:3
- Full bathrooms:2
- Living area:2,457 sq. ft.
Heating and cooling
- Cooling:Central Air
- Heating:Central, Fireplace(s)
Structure and exterior
- Year built:2001
- Building area:2,457 sq. ft.
- Lot area:0.14 Acres
Finances and disclosures
- Price:$665,000
- Price per sq. ft.:$270.66
New listings near 29325 Sparkling Drive
- New
 $699,999Active5 beds 3 baths3,391 sq. ft.
$699,999Active5 beds 3 baths3,391 sq. ft.29239 Sweetbrier Court, Menifee, CA 92584
MLS# CRSW26005038Listed by: EXP REALTY OF CALIFORNIA, INC. - New
 $675,000Active4 beds 3 baths2,773 sq. ft.
$675,000Active4 beds 3 baths2,773 sq. ft.31812 Cypress View Court, Menifee, CA 92584
MLS# SW26004165Listed by: TEAM FORSS REALTY GROUP - Open Sun, 11am to 1pmNew
 $859,900Active6 beds 5 baths4,094 sq. ft.
$859,900Active6 beds 5 baths4,094 sq. ft.32943 Edinborough, Menifee, CA 92584
MLS# SW26005202Listed by: LPT REALTY, INC - New
 $179,900Active2 beds 2 baths1,840 sq. ft.
$179,900Active2 beds 2 baths1,840 sq. ft.27250 Murrieta #84, Menifee, CA 92586
MLS# SW26004546Listed by: REALTY ONE GROUP SOUTHWEST - New
 $179,900Active2 beds 2 baths1,840 sq. ft.
$179,900Active2 beds 2 baths1,840 sq. ft.27250 Murrieta #84, Menifee, CA 92586
MLS# SW26004546Listed by: REALTY ONE GROUP SOUTHWEST - New
 $699,000Active-- beds 2 baths1,982 sq. ft.
$699,000Active-- beds 2 baths1,982 sq. ft.28161 Evening Star, Menifee, CA 92584
MLS# 226000056Listed by: THE ONE LUXURY PROPERTIES - Open Sat, 12 to 3pmNew
 $540,000Active3 beds 2 baths1,329 sq. ft.
$540,000Active3 beds 2 baths1,329 sq. ft.29827 Camino Cristal, Menifee, CA 92584
MLS# SW26003845Listed by: KW TEMECULA - New
 $625,000Active-- beds 2 baths1,650 sq. ft.
$625,000Active-- beds 2 baths1,650 sq. ft.28564 Portsmouth, Menifee, CA 92584
MLS# 226000058Listed by: THE ONE LUXURY PROPERTIES - New
 $612,000Active5 beds 3 baths2,752 sq. ft.
$612,000Active5 beds 3 baths2,752 sq. ft.29917 Sea Breeze, Menifee, CA 92584
MLS# SR26002978Listed by: ATLAS ELM REALTY - Open Sun, 11am to 2pmNew
 $739,000Active5 beds 4 baths3,108 sq. ft.
$739,000Active5 beds 4 baths3,108 sq. ft.29235 Mangrove, Menifee, CA 92584
MLS# CV26000225Listed by: RE/MAX TOP PRODUCERS
