- BHGRE®
- California
- Menifee
- 29443 Grande Vista Avenue
29443 Grande Vista Avenue, Menifee, CA 92584
Local realty services provided by:Better Homes and Gardens Real Estate Napolitano & Associates
Listed by: mark woelky
Office: united international holdings
MLS#:SW25197086
Source:San Diego MLS via CRMLS
Price summary
- Price:$599,000
- Price per sq. ft.:$278.35
About this home
Sun-Filled Family Haven! Welcome home to a light-filled, open-concept layout thoughtfully designed for family livingwhere upgraded finishes, smart functionality, and a prime central Menifee location come together for everyday comfort and weekend fun. The heart of the homea chef-inspired kitchenfeatures a custom island topped in durable granite and quartz, ample self-closing cabinetry, and casual bar seating where conversations flow freely. Elegant upgraded lighting, custom built-ins throughout provide both style and practical storage for everyday life. A convenient downstairs bedroom and bathwith a walk-in showeroffers flexibility for guests or multi-generational living. Upstairs, the master suite boasts dual sinks, custom tilework, and bright windows. Walk in master closet includes extra closet organizers. Custom wood window shutters throughout. Your outdoor retreat includes a new Alumawood patio cover with two ceiling fansideal for family barbecues or quiet afternoons. End the day gathered around the fire pit under the stars. New central A/C system keeps everyone cool and comfortable, no matter the season. No HOA! Low Taxes! This home offers exceptional amenities & convenience such as top-rated Schools, Menifee Town Center for errands, and plenty of dining at the Newport Road corridor or Menifee Lakes Plazaso family outings stay simple and close. A safe, growing community Menifee continues to attract families drawn to its tree-lined streets, welcoming vibe, and proximity to recreational spots. Schedule a showing today!
Contact an agent
Home facts
- Year built:2005
- Listing ID #:SW25197086
- Added:149 day(s) ago
- Updated:January 31, 2026 at 08:57 AM
Rooms and interior
- Bedrooms:4
- Total bathrooms:3
- Full bathrooms:3
- Living area:2,152 sq. ft.
Heating and cooling
- Cooling:Central Forced Air, High Efficiency
- Heating:Fireplace, Forced Air Unit
Structure and exterior
- Roof:Tile/Clay
- Year built:2005
- Building area:2,152 sq. ft.
Utilities
- Water:Public, Water Connected
- Sewer:Public Sewer, Sewer Connected
Finances and disclosures
- Price:$599,000
- Price per sq. ft.:$278.35
New listings near 29443 Grande Vista Avenue
- New
 $459,900Active2 beds 2 baths988 sq. ft.
$459,900Active2 beds 2 baths988 sq. ft.29182 Crestline, Menifee, CA 92584
MLS# SW26022727Listed by: REALTY SOURCE, INC - New
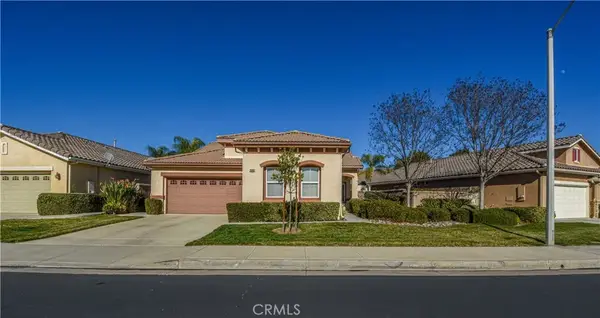 $530,000Active2 beds 2 baths1,868 sq. ft.
$530,000Active2 beds 2 baths1,868 sq. ft.28300 Long Meadow Drive, Menifee, CA 92584
MLS# SW26021997Listed by: FEIGEN REALTY GROUP - New
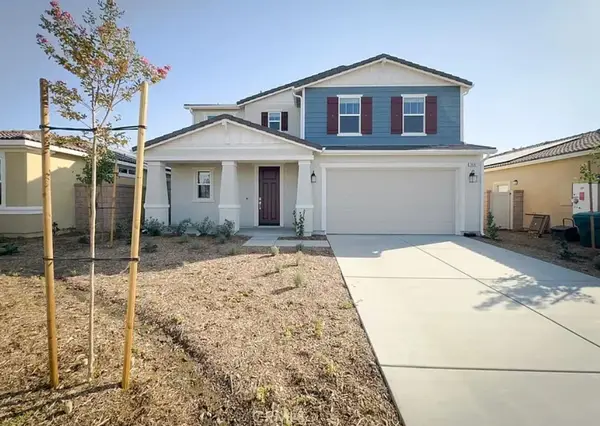 $730,000Active5 beds 4 baths2,760 sq. ft.
$730,000Active5 beds 4 baths2,760 sq. ft.28387 Mingo Court, Menifee, CA 92585
MLS# SW26022347Listed by: TEAM FORSS REALTY GROUP - New
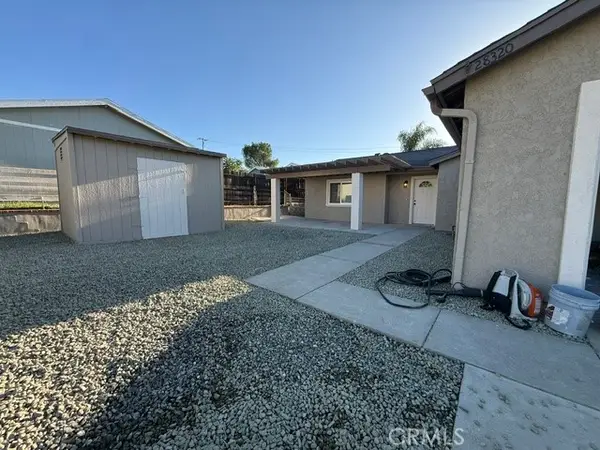 $494,000Active3 beds 2 baths1,360 sq. ft.
$494,000Active3 beds 2 baths1,360 sq. ft.28320 Oregon, Menifee, CA 92587
MLS# SW26022690Listed by: COLDWELL BANKER ASSOC BRKR-SC - New
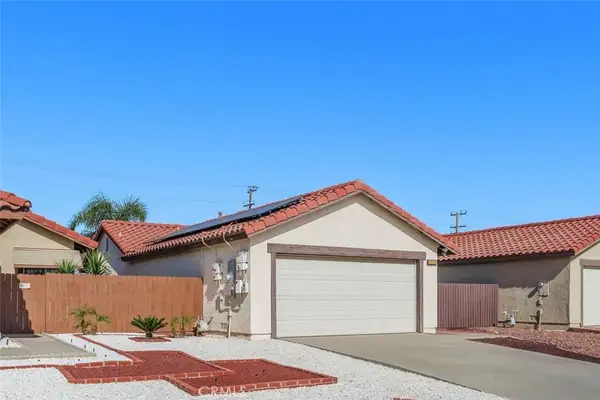 $365,000Active2 beds 1 baths840 sq. ft.
$365,000Active2 beds 1 baths840 sq. ft.26142 Sunnywood, Menifee, CA 92586
MLS# IV26022360Listed by: COLDWELL BANKER REALTY - New
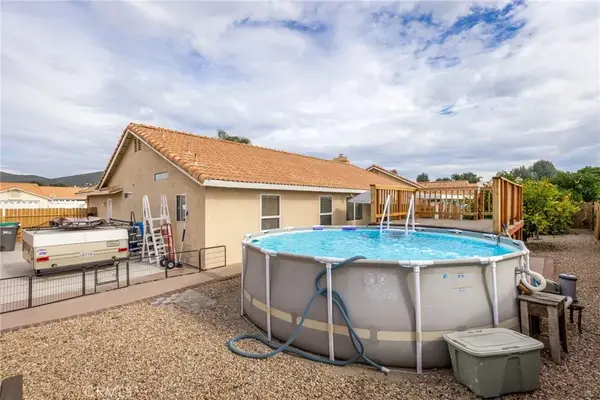 $515,000Active3 beds 2 baths1,550 sq. ft.
$515,000Active3 beds 2 baths1,550 sq. ft.27563 Pinckney, Menifee, CA 92586
MLS# SW26014808Listed by: RELIABLE REALTY INC. - Open Sat, 10am to 12pmNew
 $125,000Active3 beds 2 baths1,232 sq. ft.
$125,000Active3 beds 2 baths1,232 sq. ft.27150 Shadel #144, Menifee, CA 92586
MLS# OC26022395Listed by: MARCE EINSTEIN, BROKER - New
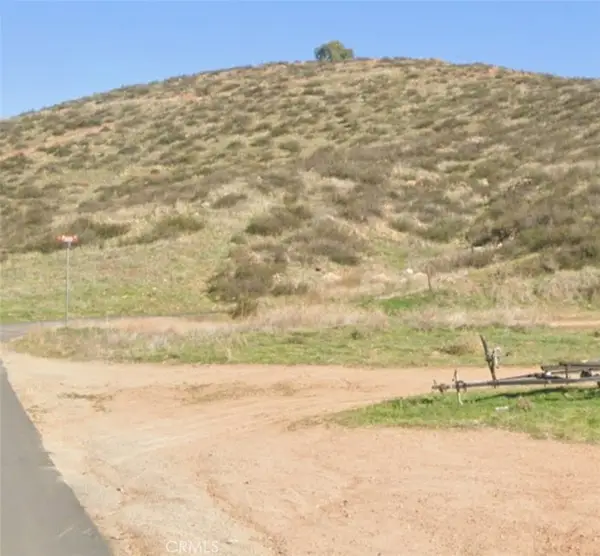 $22,000Active0.11 Acres
$22,000Active0.11 Acres0 Lake Drive, Menifee, CA 92587
MLS# PW26022348Listed by: I.T.S.T. REAL ESTATE - New
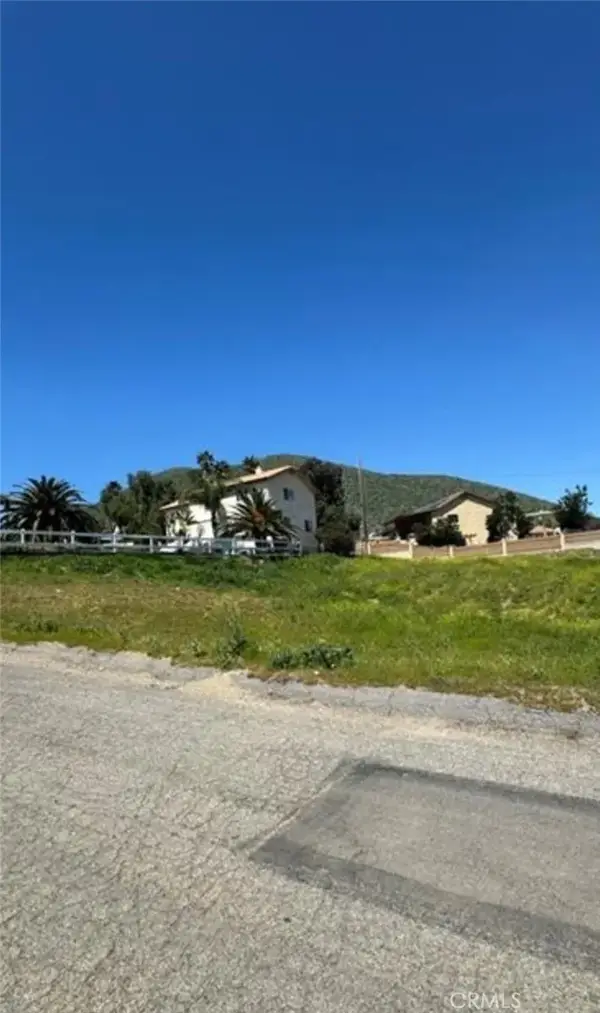 $28,000Active0 Acres
$28,000Active0 Acres0 Casa Bonita, Menifee, CA 92587
MLS# PW26022315Listed by: I.T.S.T. REAL ESTATE - New
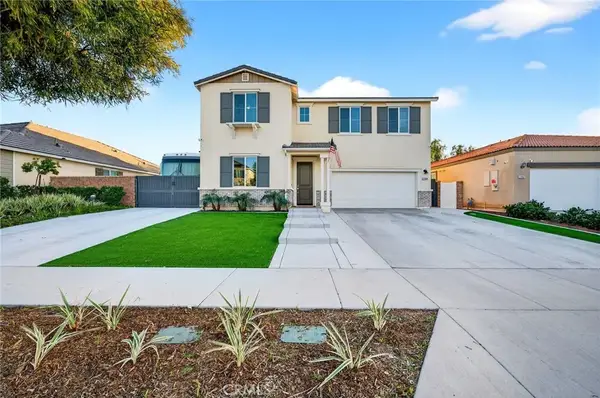 $799,999Active5 beds 3 baths2,872 sq. ft.
$799,999Active5 beds 3 baths2,872 sq. ft.27049 Maltese, Menifee, CA 92584
MLS# SW26021046Listed by: BERKSHIRE HATHAWAY HOMESERVICES CALIFORNIA PROPERTIES

