30644 Stage Coach Road, Menifee, CA 92584
Local realty services provided by:Better Homes and Gardens Real Estate Royal & Associates
30644 Stage Coach Road,Menifee, CA 92584
$749,500
- 5 Beds
- 3 Baths
- 3,284 sq. ft.
- Single family
- Pending
Listed by: jordona hertz
Office: the hertz group
MLS#:CRSW25137037
Source:CAMAXMLS
Price summary
- Price:$749,500
- Price per sq. ft.:$228.23
- Monthly HOA dues:$130
About this home
Finally, one of the most desirable floor plans in the highly sought after community of Audie Murphy Ranch in Menifee, is available! This stunning executive home features 3300 sqft of living space, 5 bedrooms, 3 baths, a 9100sqft lot, paid off solar and BRAND NEW LVP FLOORING AND PAINT! The curb appeal of this property offers drought tolerant landscaping, mature trees and custom concrete steps to a covered porch with stunning mountain views. As you enter the home you are greeted by tall ceilings, recessed lighting, brand new interior paint, blonde LVP floors and tall white baseboards. The entrance leads the way to the MAIN FLOOR bedroom and bath offering a large bedroom downstairs with plush carpet, ceiling fan, standard closet and gorgeous views. The main floor bath is upgraded with a single vanity, and therapeutic shower/jacuzzi tub combo, with a walk-in lockable door. The open floor plan offers a large dining room that is open to the massive Great Room featuring an electric fireplace, large windows with bamboo shades allowing tons of natural light to flood the home. The chef's kitchen is appointed with granite counters, eat up island, stainless steel appliances, custom pendant lighting and a huge walk-in pantry. Off the kitchen is a large eating nook perfect for a farmhouse tab
Contact an agent
Home facts
- Year built:2013
- Listing ID #:CRSW25137037
- Added:152 day(s) ago
- Updated:November 26, 2025 at 08:18 AM
Rooms and interior
- Bedrooms:5
- Total bathrooms:3
- Full bathrooms:3
- Living area:3,284 sq. ft.
Heating and cooling
- Cooling:Ceiling Fan(s), Central Air
- Heating:Central, Fireplace(s)
Structure and exterior
- Year built:2013
- Building area:3,284 sq. ft.
- Lot area:0.21 Acres
Utilities
- Water:Public
Finances and disclosures
- Price:$749,500
- Price per sq. ft.:$228.23
New listings near 30644 Stage Coach Road
- New
 $685,000Active3 beds 2 baths1,372 sq. ft.
$685,000Active3 beds 2 baths1,372 sq. ft.27720 Goetz, Menifee, CA 92587
MLS# SW25266189Listed by: HOME SQUARE REAL ESTATE - New
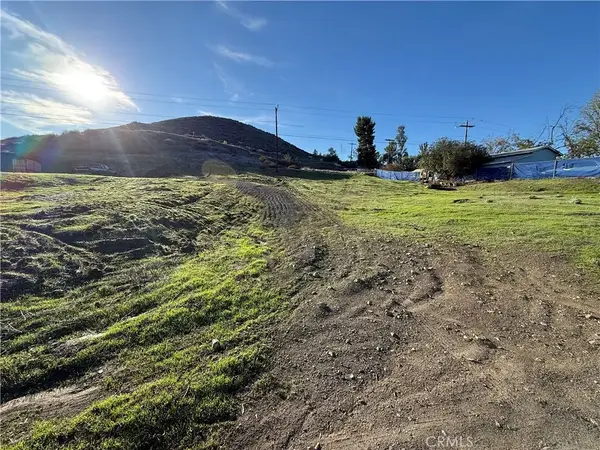 $59,990Active0 Acres
$59,990Active0 Acres0 Dakota Dr, Quail Valley, CA 92587
MLS# IV25266180Listed by: EXP REALTY OF SOUTHERN CALIFORNIA INC. - New
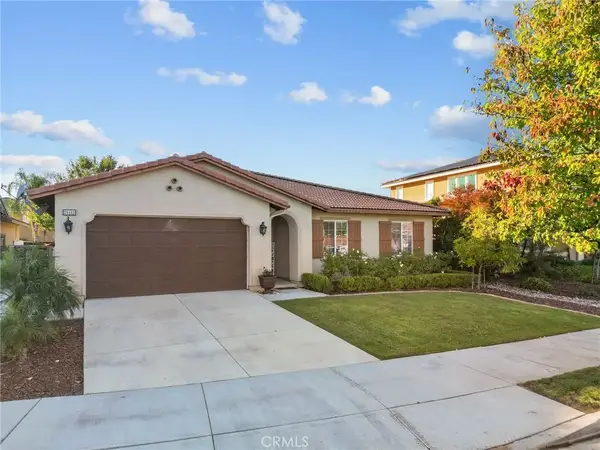 $650,000Active4 beds 3 baths2,314 sq. ft.
$650,000Active4 beds 3 baths2,314 sq. ft.28463 Boardwalk Court, Menifee, CA 92585
MLS# SW25265820Listed by: 1ST AMERICAN REALTY - New
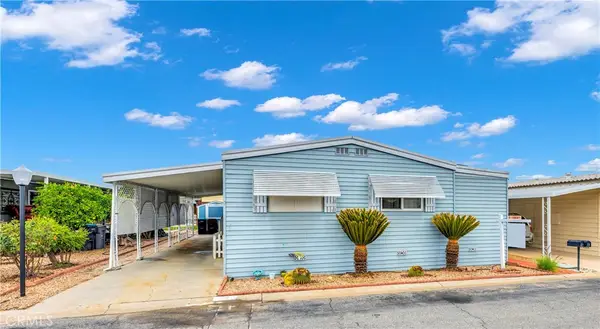 $115,000Active3 beds 2 baths1,440 sq. ft.
$115,000Active3 beds 2 baths1,440 sq. ft.27701 Murrieta #56, Menifee, CA 92586
MLS# SW25266109Listed by: COLDWELL BANKER ASSOC BRKR-SC - New
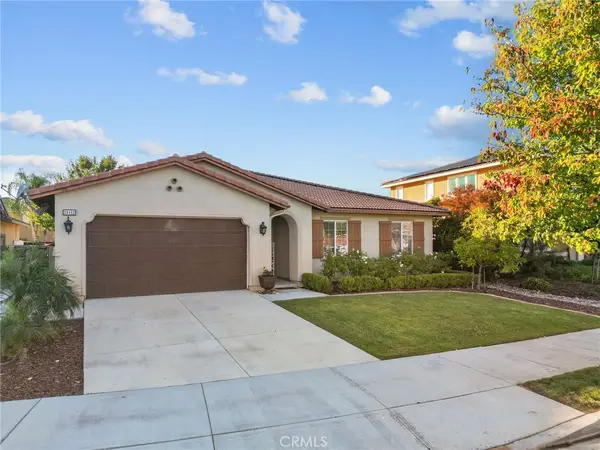 $650,000Active4 beds 3 baths2,314 sq. ft.
$650,000Active4 beds 3 baths2,314 sq. ft.28463 Boardwalk Court, Menifee, CA 92585
MLS# SW25265820Listed by: 1ST AMERICAN REALTY - Open Sat, 12 to 2pmNew
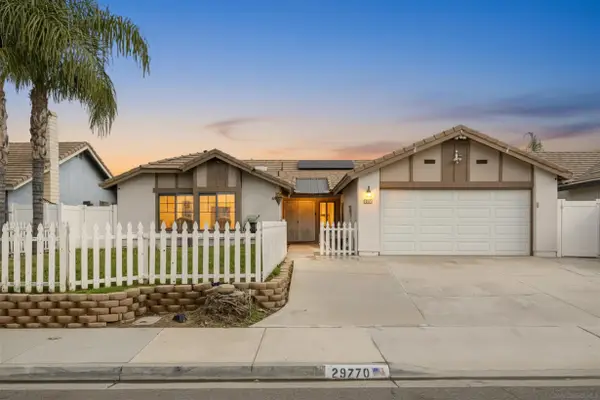 $499,999Active4 beds 2 baths1,600 sq. ft.
$499,999Active4 beds 2 baths1,600 sq. ft.29770 Avenida De Real, Menifee, CA 92586
MLS# 250044661Listed by: EXP REALTY OF CALIFORNIA, INC. - New
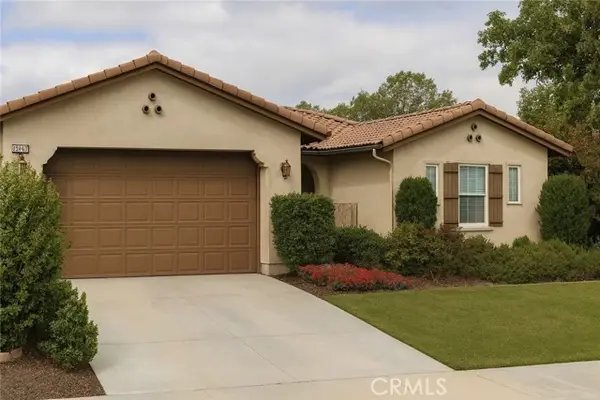 $599,000Active5 beds 3 baths2,545 sq. ft.
$599,000Active5 beds 3 baths2,545 sq. ft.28435 Boardwalk Court, Menifee, CA 92585
MLS# CROC25265638Listed by: EXP REALTY OF CALIFORNIA INC - New
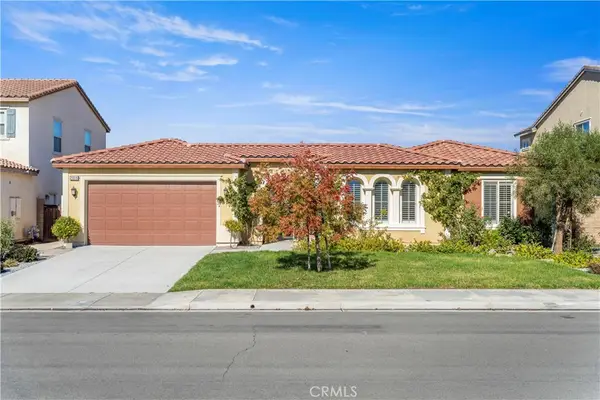 $719,999Active4 beds 3 baths2,785 sq. ft.
$719,999Active4 beds 3 baths2,785 sq. ft.29916 Lomond Drive, Menifee, CA 92585
MLS# OC25265221Listed by: WETRUST REALTY 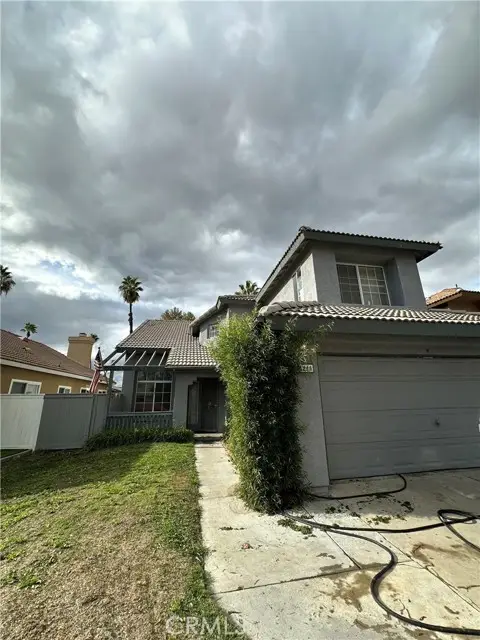 $440,000Pending3 beds 3 baths1,746 sq. ft.
$440,000Pending3 beds 3 baths1,746 sq. ft.30211 Westlake Drive, Menifee, CA 92584
MLS# CRSW25263860Listed by: REALTY ONE GROUP SOUTHWEST $565,970Pending3 beds 3 baths1,862 sq. ft.
$565,970Pending3 beds 3 baths1,862 sq. ft.27271 Ukuele Circle, Menifee, CA 92586
MLS# CRSW25265194Listed by: CENTURY 21 MASTERS
