1001 Olive Street, Menlo Park, CA 94025
Local realty services provided by:Better Homes and Gardens Real Estate Royal & Associates
Listed by:josh rubin
Office:compass
MLS#:ML82023703
Source:CA_BRIDGEMLS
Price summary
- Price:$7,395,000
- Price per sq. ft.:$2,099.66
About this home
Just completed, brand-new construction in prime Menlo Park with western foothill views from the 2nd story and a massive, sun-drenched yard. Every finish was elevated: Wolf 48" induction range with custom wood-clad canopy hood, Sub-Zero paneled refrigerator, Calacatta Abezzo slab countertops/backsplash with a waterfall island, and a butlers pantry finished in matching slab. Custom cabinetry to the ceiling with Light Vicenza Oak finishes and wood interiors, wide-plank Alta Vista White Oak floors and designer lighting. The luxe grand bath features heated floors and curated tile; secondary baths are similarly upgraded. Thoughtful tech and power include owned 6.08 kW solar, Tesla Powerwall battery backup, low-volt enhancements, generous dimmers/undercabinet lighting and optimized outlet/TV locations. Seamless indoor-outdoor living flows to a covered lounge with heat-managed fireplace overlooking the expansive yard. A private attached ADU with full kitchenette adds ideal space for guests, office, or multigenerational living. Curb appeal pops with a plank entry door with glass sidelite and modern vertical metal balusters; epoxy-finished garage and upgraded fencing with an additional gate complete the package. A rare turnkey opportunity. Moments to Stanford and top amenities.
Contact an agent
Home facts
- Year built:2025
- Listing ID #:ML82023703
- Added:1 day(s) ago
- Updated:October 05, 2025 at 11:15 AM
Rooms and interior
- Bedrooms:5
- Total bathrooms:6
- Full bathrooms:5
- Living area:3,522 sq. ft.
Heating and cooling
- Cooling:Central Air
- Heating:Forced Air, Heat Pump
Structure and exterior
- Roof:Shingle
- Year built:2025
- Building area:3,522 sq. ft.
Finances and disclosures
- Price:$7,395,000
- Price per sq. ft.:$2,099.66
New listings near 1001 Olive Street
- New
 $8,498,000Active7 beds 6 baths4,888 sq. ft.
$8,498,000Active7 beds 6 baths4,888 sq. ft.24 Palm Court, Menlo Park, CA 94025
MLS# ML82023836Listed by: COLDWELL BANKER REALTY - New
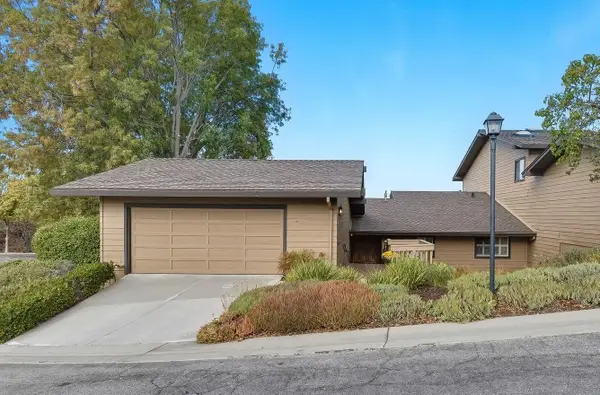 $2,398,000Active3 beds 3 baths2,380 sq. ft.
$2,398,000Active3 beds 3 baths2,380 sq. ft.4 Oliver Court, Menlo Park, CA 94025
MLS# ML82023687Listed by: COMPASS - New
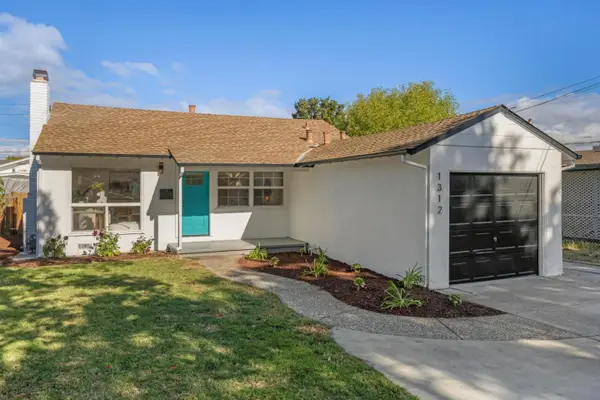 $998,000Active3 beds 1 baths1,000 sq. ft.
$998,000Active3 beds 1 baths1,000 sq. ft.1312 Modoc Avenue, Menlo Park, CA 94025
MLS# ML82023764Listed by: COLDWELL BANKER REALTY - New
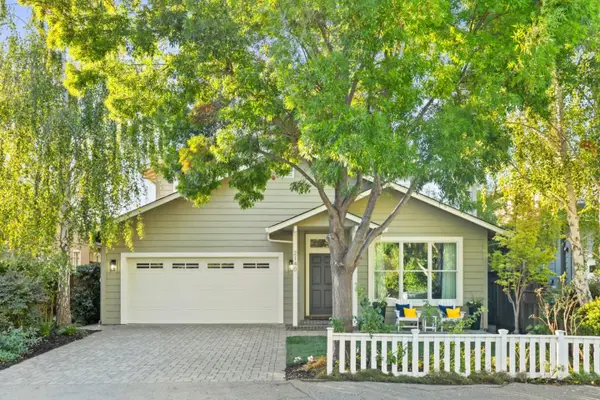 $4,395,000Active4 beds 4 baths2,630 sq. ft.
$4,395,000Active4 beds 4 baths2,630 sq. ft.2140 Monterey Avenue, Menlo Park, CA 94025
MLS# ML82023600Listed by: COMPASS - New
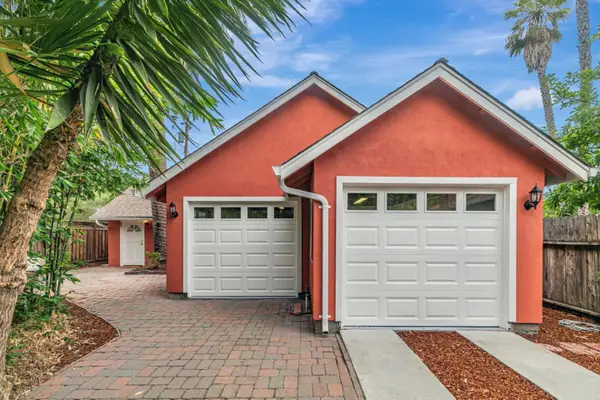 $1,749,000Active2 beds 2 baths1,000 sq. ft.
$1,749,000Active2 beds 2 baths1,000 sq. ft.1037 Windermere Avenue, Menlo Park, CA 94025
MLS# ML82023711Listed by: COMPASS - New
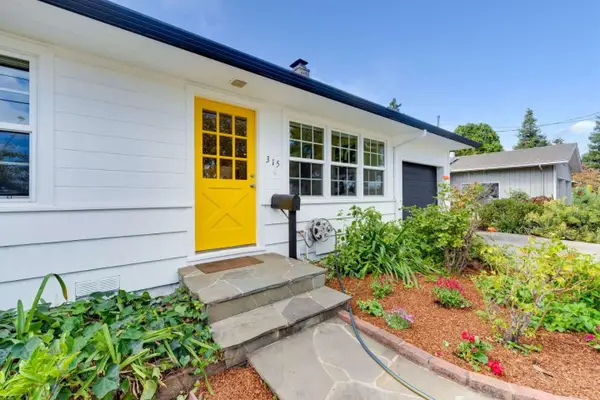 $1,698,000Active2 beds 1 baths1,140 sq. ft.
$1,698,000Active2 beds 1 baths1,140 sq. ft.315 Haight Street, Menlo Park, CA 94025
MLS# ML82023663Listed by: THE AGENCY - New
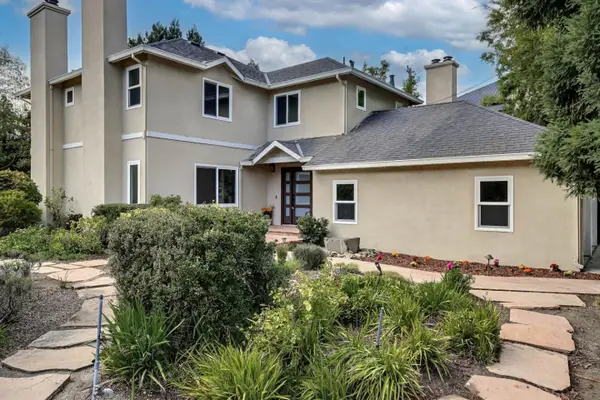 $2,658,000Active3 beds 3 baths1,890 sq. ft.
$2,658,000Active3 beds 3 baths1,890 sq. ft.649 Eighth Avenue, Menlo Park, CA 94025
MLS# ML82023607Listed by: COMPASS  $6,995,000Pending5 beds 6 baths4,160 sq. ft.
$6,995,000Pending5 beds 6 baths4,160 sq. ft.20 Cerros, Menlo Park, CA 94025
MLS# ML82023183Listed by: COMPASS- New
 $7,850,000Active5 beds 4 baths4,726 sq. ft.
$7,850,000Active5 beds 4 baths4,726 sq. ft.15 San Juan Avenue, Menlo Park, CA 94025
MLS# ML82023247Listed by: COMPASS
