1002 Middle Ave, Menlo Park, CA 94025
Local realty services provided by:Better Homes and Gardens Real Estate Reliance Partners



1002 Middle Ave,Menlo Park, CA 94025
$2,795,000
- 3 Beds
- 3 Baths
- 1,605 sq. ft.
- Single family
- Pending
Listed by:cj salazar
Office:exp realty of california
MLS#:41099932
Source:CAMAXMLS
Price summary
- Price:$2,795,000
- Price per sq. ft.:$1,741.43
About this home
Welcome to your modern oasis in the heart of downtown Menlo Park’s coveted Allied Arts neighborhood. Tucked away from the street and surrounded by trees, this light filled contemporary home offers exceptional privacy and seamless indoor-outdoor living. The main level features a spacious open layout ideal for entertaining, anchored by a chef’s kitchen with quartz countertops, an oversized island, walk-in pantry, and premium Fisher and Paykel appliances including a 6-burner range. The living and dining areas extend effortlessly to a fully fenced yard containing a wraparound deck with a hot tub, pergola covered dining area, and indoor-outdoor fireplace perfect for year-round enjoyment. Upstairs, a bright landing connects to a private balcony, a serene primary suite, and two additional bedrooms with a shared Jack and Jill bath. Enjoy unbeatable central access to top rated Menlo Park schools, nearby Stanford University, and Caltrain. Just a block from Nealon and Lyle Parks and a short walk to shops, restaurants, and the Guild Theatre. Safe Routes to School bike lane is right out front. This move-in ready home provides luxury, comfort, and location. This property truly is a rare find in one of the Peninsula’s most desirable neighborhoods.
Contact an agent
Home facts
- Year built:2019
- Listing Id #:41099932
- Added:72 day(s) ago
- Updated:August 15, 2025 at 07:13 AM
Rooms and interior
- Bedrooms:3
- Total bathrooms:3
- Full bathrooms:2
- Living area:1,605 sq. ft.
Heating and cooling
- Cooling:Central Air
- Heating:Fireplace(s), Forced Air
Structure and exterior
- Roof:Metal
- Year built:2019
- Building area:1,605 sq. ft.
- Lot area:0.09 Acres
Utilities
- Water:Public
Finances and disclosures
- Price:$2,795,000
- Price per sq. ft.:$1,741.43
New listings near 1002 Middle Ave
- New
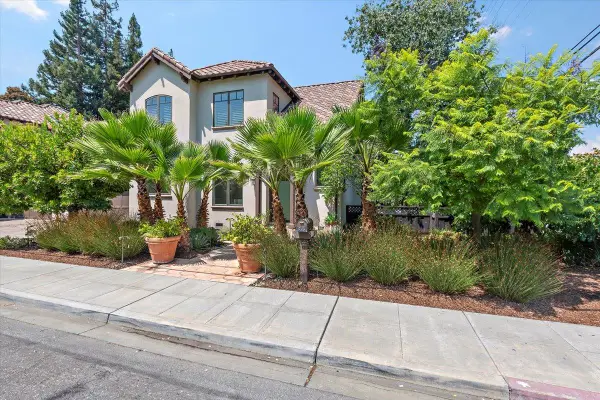 $2,900,000Active3 beds 3 baths1,922 sq. ft.
$2,900,000Active3 beds 3 baths1,922 sq. ft.900 Roble Avenue, Menlo Park, CA 94025
MLS# ML82017909Listed by: COMPASS - New
 $1,185,000Active2 beds 3 baths1,160 sq. ft.
$1,185,000Active2 beds 3 baths1,160 sq. ft.1312 Carlton Avenue, Menlo Park, CA 94025
MLS# ML82017843Listed by: KELLER WILLIAMS PALO ALTO - New
 $4,980,000Active4 beds 5 baths2,732 sq. ft.
$4,980,000Active4 beds 5 baths2,732 sq. ft.980 Lucky Avenue, Menlo Park, CA 94025
MLS# ML82017485Listed by: KELLER WILLIAMS PALO ALTO - New
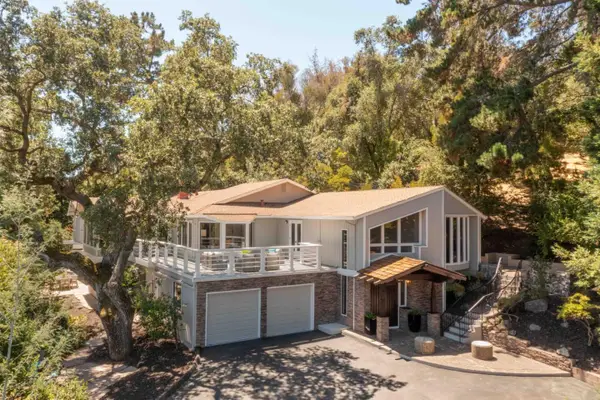 $4,988,000Active4 beds 5 baths5,610 sq. ft.
$4,988,000Active4 beds 5 baths5,610 sq. ft.927 Continental Drive, Menlo Park, CA 94025
MLS# ML82017636Listed by: DELEON REALTY - New
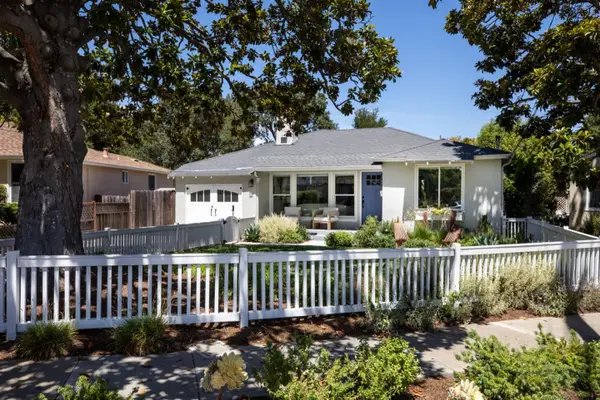 $2,398,000Active2 beds 2 baths1,520 sq. ft.
$2,398,000Active2 beds 2 baths1,520 sq. ft.1031 Timothy Lane, Menlo Park, CA 94025
MLS# ML82017629Listed by: COMPASS - New
 $2,398,000Active2 beds 2 baths1,520 sq. ft.
$2,398,000Active2 beds 2 baths1,520 sq. ft.1031 Timothy Lane, Menlo Park, CA 94025
MLS# ML82017629Listed by: COMPASS - New
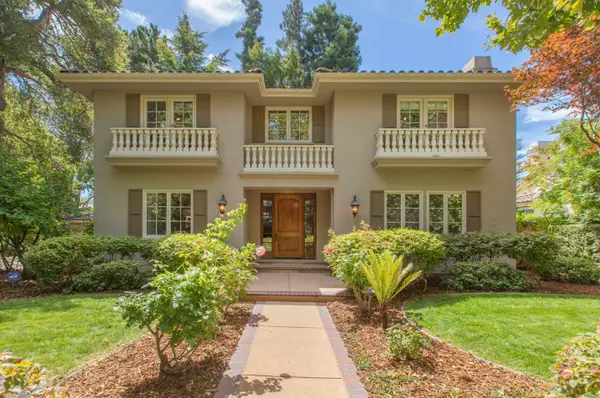 $5,880,000Active5 beds 4 baths3,480 sq. ft.
$5,880,000Active5 beds 4 baths3,480 sq. ft.158 Seminary Drive, Menlo Park, CA 94025
MLS# ML82017506Listed by: OVATION REAL ESTATE - New
 $1,795,000Active2 beds 2 baths1,170 sq. ft.
$1,795,000Active2 beds 2 baths1,170 sq. ft.3820 Fair Oaks Avenue, Menlo Park, CA 94025
MLS# ML82016515Listed by: REZIDE, INC. - New
 $3,950,000Active4 beds 3 baths1,890 sq. ft.
$3,950,000Active4 beds 3 baths1,890 sq. ft.114 University Drive, Menlo Park, CA 94025
MLS# ML82016887Listed by: COMPASS - New
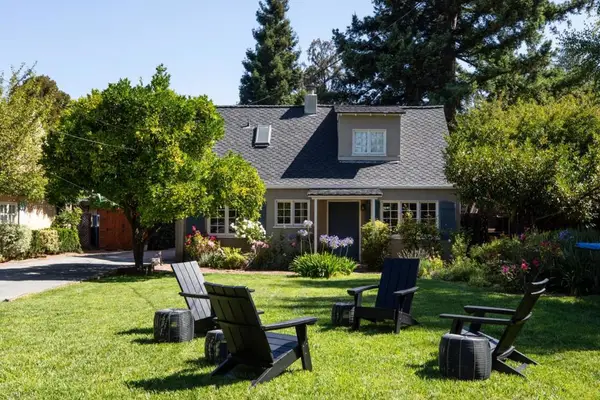 $3,950,000Active4 beds 3 baths1,890 sq. ft.
$3,950,000Active4 beds 3 baths1,890 sq. ft.114 University Drive, Menlo Park, CA 94025
MLS# ML82016887Listed by: COMPASS
