1049 Woodland Avenue, Menlo Park, CA 94025
Local realty services provided by:Better Homes and Gardens Real Estate Haven Properties
1049 Woodland Avenue,Menlo Park, CA 94025
$5,990,000
- 7 Beds
- 7 Baths
- 4,823 sq. ft.
- Single family
- Pending
Listed by: al homes, axis team
Office: al homes sales office
MLS#:ML82023433
Source:CRMLS
Price summary
- Price:$5,990,000
- Price per sq. ft.:$1,241.97
About this home
Stunning New Construction by AL Homes in The Willows, Menlo Park. Experience modern elegance in this brand-new estate featuring approx. 4,823 sq ft of living space the largest floor plan ever built in The Willows. The main residence offers 5 beds and 5 baths (approx. 4,074 sq ft), complemented by a detached 2-bed, 2-bath ADU (approx. 749 sq ft)ideal for guests, multigenerational living, or rental income. A dramatic glass-framed two-story entry sets the tone for the homes refined interior, which showcases rift-sawn white oak flooring and cabinetry, hand-finished for timeless warmth. The open-concept layout flows seamlessly into a chefs kitchen with high-end appliances, custom cabinetry, and expansive living and dining areas perfect for entertaining. Upstairs, the bedroom suites include a lavish primary with a spa-inspired bath and walk-in closet. The ADU adds flexible options for todays lifestyle. Located minutes from Stanford, downtown Menlo Park, top tech hubs, parks, and top-rated schoolsthis rare offering combines architectural excellence with an unbeatable location.
Contact an agent
Home facts
- Year built:2025
- Listing ID #:ML82023433
- Added:138 day(s) ago
- Updated:February 22, 2026 at 08:16 AM
Rooms and interior
- Bedrooms:7
- Total bathrooms:7
- Full bathrooms:7
- Living area:4,823 sq. ft.
Heating and cooling
- Cooling:Central Air
- Heating:Central Furnace
Structure and exterior
- Roof:Shingle
- Year built:2025
- Building area:4,823 sq. ft.
- Lot area:0.32 Acres
Utilities
- Water:Public
- Sewer:Public Sewer
Finances and disclosures
- Price:$5,990,000
- Price per sq. ft.:$1,241.97
New listings near 1049 Woodland Avenue
- Open Sun, 1 to 4pmNew
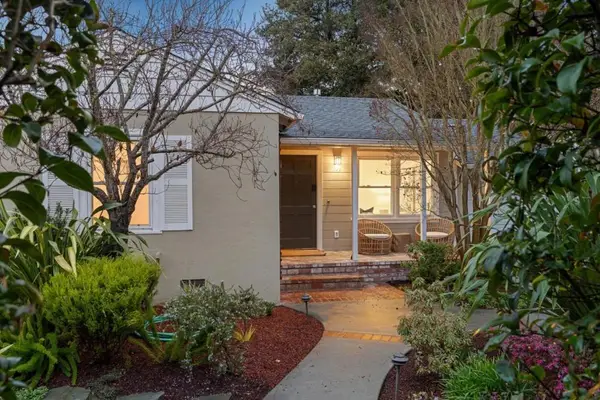 $1,949,000Active3 beds 2 baths1,255 sq. ft.
$1,949,000Active3 beds 2 baths1,255 sq. ft.754 15th Avenue, Menlo Park, CA 94025
MLS# ML82035675Listed by: COLDWELL BANKER REALTY - Open Tue, 1 to 4pmNew
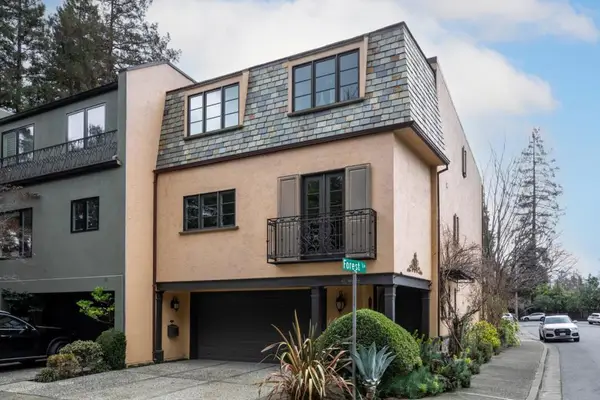 $2,188,000Active3 beds 3 baths2,500 sq. ft.
$2,188,000Active3 beds 3 baths2,500 sq. ft.1691 Stone Pine Lane, Menlo Park, CA 94025
MLS# ML82035573Listed by: COMPASS - Open Tue, 11am to 1pmNew
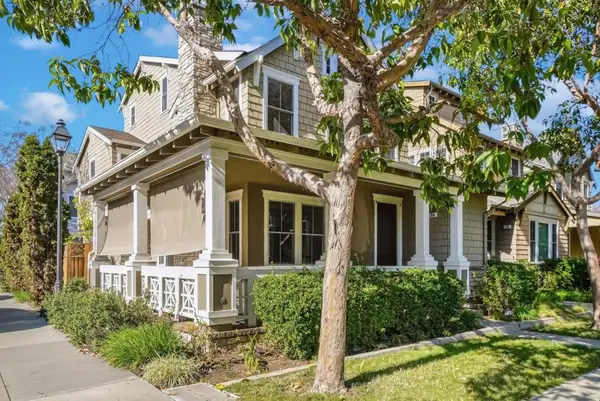 $2,495,000Active4 beds 4 baths1,945 sq. ft.
$2,495,000Active4 beds 4 baths1,945 sq. ft.156 Morandi Lane, Menlo Park, CA 94025
MLS# ML82035487Listed by: COMPASS - Open Sat, 1 to 4pmNew
 $6,648,000Active5 beds 5 baths4,095 sq. ft.
$6,648,000Active5 beds 5 baths4,095 sq. ft.1045 College Avenue, Menlo Park, CA 94025
MLS# ML82035462Listed by: COLDWELL BANKER REALTY - Open Sun, 1:30 to 4:30pmNew
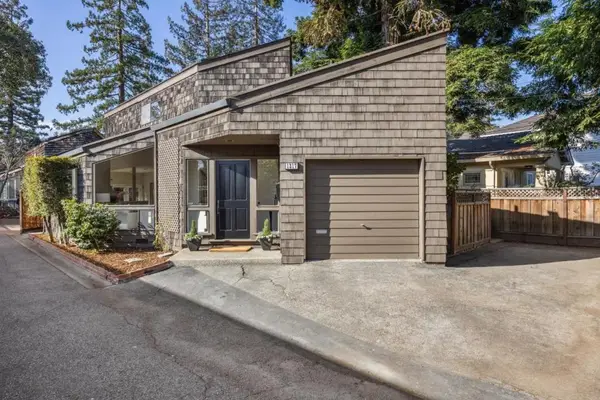 $1,995,000Active3 beds 2 baths1,520 sq. ft.
$1,995,000Active3 beds 2 baths1,520 sq. ft.1317 Laurel Street, Menlo Park, CA 94025
MLS# ML82034864Listed by: COMPASS 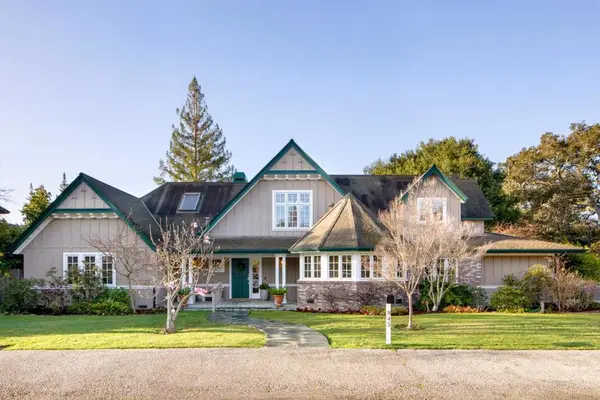 $5,495,000Pending3 beds 3 baths3,050 sq. ft.
$5,495,000Pending3 beds 3 baths3,050 sq. ft.845 Magnolia Street, Menlo Park, CA 94025
MLS# ML82034639Listed by: COMPASS- Open Sun, 1:30 to 4:30pmNew
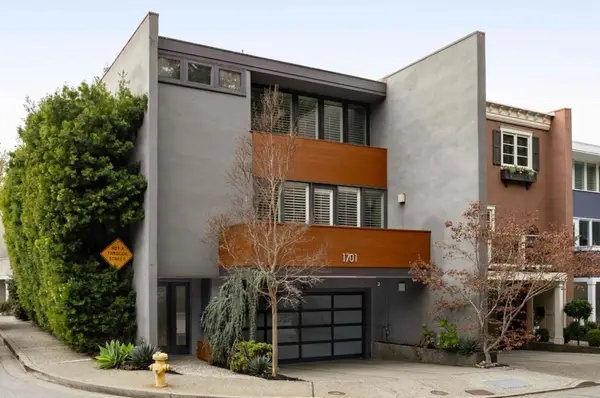 $1,988,000Active2 beds 3 baths2,381 sq. ft.
$1,988,000Active2 beds 3 baths2,381 sq. ft.1701 Stone Pine Lane, Menlo Park, CA 94025
MLS# ML82034920Listed by: DELEON REALTY - Open Sun, 1:30 to 4:30pmNew
 $2,688,000Active3 beds 3 baths2,020 sq. ft.
$2,688,000Active3 beds 3 baths2,020 sq. ft.11 Chateau Drive, Menlo Park, CA 94025
MLS# ML82034912Listed by: DELEON REALTY - New
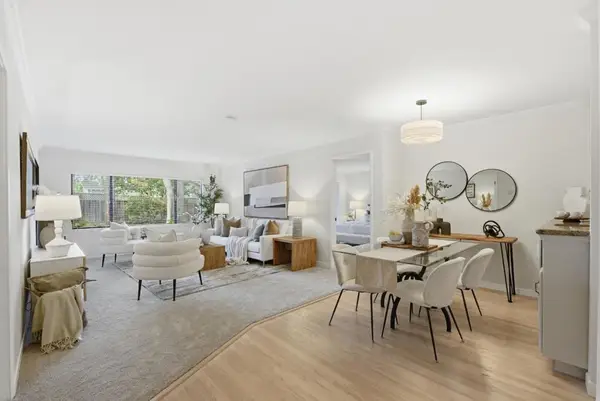 $899,000Active2 beds 2 baths1,203 sq. ft.
$899,000Active2 beds 2 baths1,203 sq. ft.2140 Santa Cruz Avenue #E102, Menlo Park, CA 94025
MLS# ML82034431Listed by: CHRISTIE'S INTERNATIONAL REAL ESTATE SERENO - Open Sun, 2 to 4pmNew
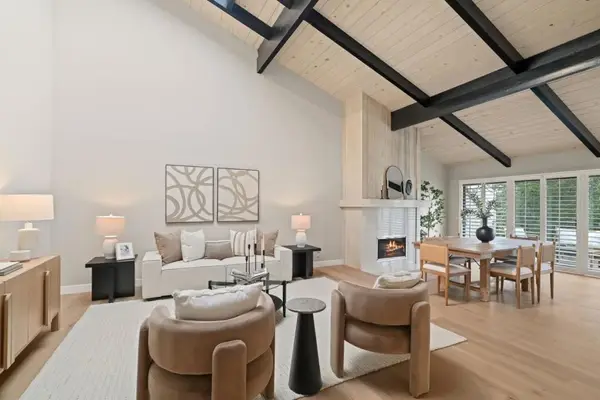 $2,099,000Active3 beds 2 baths1,850 sq. ft.
$2,099,000Active3 beds 2 baths1,850 sq. ft.184 Sand Hill Circle, Menlo Park, CA 94025
MLS# ML82034798Listed by: REPRESENT REALTY

