1100 Sharon Park Drive #29, Menlo Park, CA 94025
Local realty services provided by:Better Homes and Gardens Real Estate Royal & Associates



1100 Sharon Park Drive #29,Menlo Park, CA 94025
$1,100,000
- 2 Beds
- 2 Baths
- 1,185 sq. ft.
- Condominium
- Pending
Listed by:
Office:compass
MLS#:ML82014521
Source:CA_BRIDGEMLS
Price summary
- Price:$1,100,000
- Price per sq. ft.:$928.27
About this home
Nestled behind the gates in one of Menlo Park's highly coveted enclaves adjacent to Sharon Heights Country Club, this beautifully updated, ground-level unit offers a perfect blend of modern comfort & tranquil living. This corner unit with an open floor plan features a formal entry and a spacious living/dining area. Surrounded by floor-to-ceiling windows & glass doors that lead to private balconies with picturesque views of the mature redwoods and surrounding landscape. With an eat-in kitchen, two generously sized bedrooms - each featuring large closets including a walk-in in the luxurious primary suite. Outside, indulge in the luxury of a heated pool. Additional amenities include two covered parking spaces, a community laundry, with option to convert the large hall closet into a private laundry, as other units have successfully done, and a large storage unit just across the hall. This residence offers a tranquil setting while being just moments away from 280, Stanford, local parks & hiking trails & the vibrant shopping & dining options at Sharon Heights Shopping Center, downtown Menlo Park & Palo Alto. Las Lomitas Schools.
Contact an agent
Home facts
- Year built:1965
- Listing Id #:ML82014521
- Added:32 day(s) ago
- Updated:August 16, 2025 at 03:31 AM
Rooms and interior
- Bedrooms:2
- Total bathrooms:2
- Full bathrooms:2
- Living area:1,185 sq. ft.
Heating and cooling
- Heating:Forced Air
Structure and exterior
- Year built:1965
- Building area:1,185 sq. ft.
Finances and disclosures
- Price:$1,100,000
- Price per sq. ft.:$928.27
New listings near 1100 Sharon Park Drive #29
- New
 $2,998,000Active3 beds 3 baths2,740 sq. ft.
$2,998,000Active3 beds 3 baths2,740 sq. ft.3 Carriage Court, Menlo Park, CA 94025
MLS# ML82018221Listed by: COMPASS - Open Sat, 1 to 4pmNew
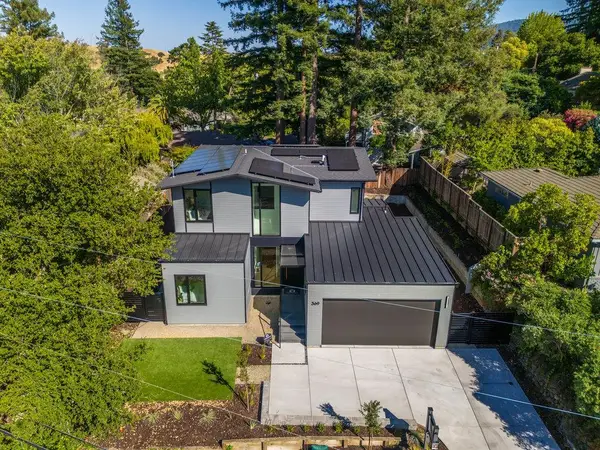 $4,890,000Active5 beds 3 baths2,623 sq. ft.
$4,890,000Active5 beds 3 baths2,623 sq. ft.369 La Cuesta Drive, MENLO PARK, CA 94028
MLS# 82018200Listed by: COMPASS - New
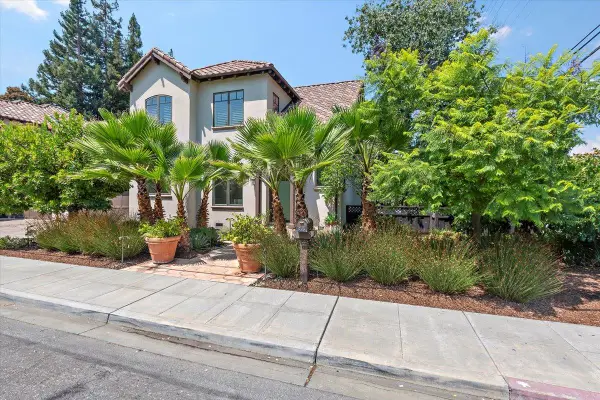 $2,900,000Active3 beds 3 baths1,922 sq. ft.
$2,900,000Active3 beds 3 baths1,922 sq. ft.900 Roble Avenue, Menlo Park, CA 94025
MLS# ML82017909Listed by: COMPASS - New
 $1,185,000Active2 beds 3 baths1,160 sq. ft.
$1,185,000Active2 beds 3 baths1,160 sq. ft.1312 Carlton Avenue, Menlo Park, CA 94025
MLS# ML82017843Listed by: KELLER WILLIAMS PALO ALTO - New
 $4,980,000Active4 beds 5 baths2,732 sq. ft.
$4,980,000Active4 beds 5 baths2,732 sq. ft.980 Lucky Avenue, Menlo Park, CA 94025
MLS# ML82017485Listed by: KELLER WILLIAMS PALO ALTO - New
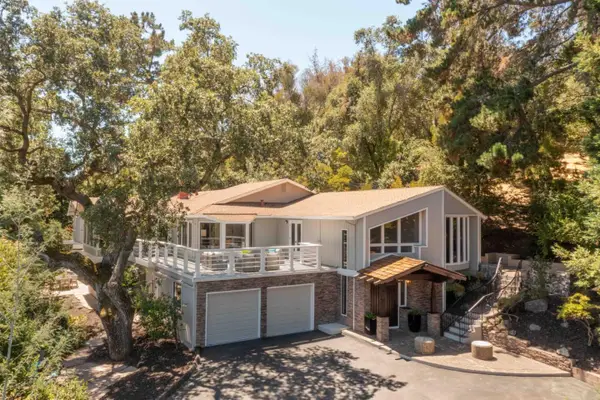 $4,988,000Active4 beds 5 baths5,610 sq. ft.
$4,988,000Active4 beds 5 baths5,610 sq. ft.927 Continental Drive, Menlo Park, CA 94025
MLS# ML82017636Listed by: DELEON REALTY - New
 $2,398,000Active2 beds 2 baths1,520 sq. ft.
$2,398,000Active2 beds 2 baths1,520 sq. ft.1031 Timothy Lane, Menlo Park, CA 94025
MLS# ML82017629Listed by: COMPASS - Open Sun, 2 to 4pmNew
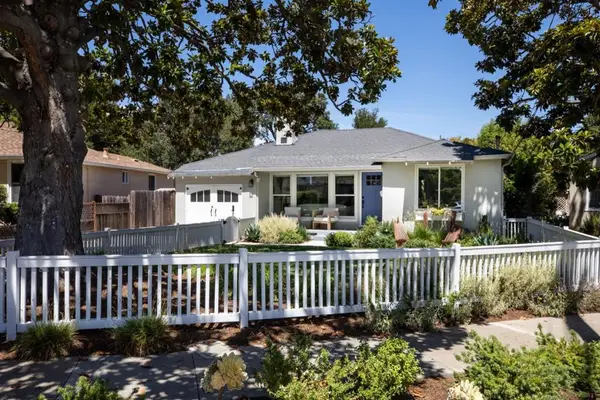 $2,398,000Active2 beds 2 baths1,520 sq. ft.
$2,398,000Active2 beds 2 baths1,520 sq. ft.1031 Timothy Lane, Menlo Park, CA 94025
MLS# ML82017629Listed by: COMPASS - Open Sun, 1 to 3pmNew
 $1,898,000Active2 beds 2 baths1,700 sq. ft.
$1,898,000Active2 beds 2 baths1,700 sq. ft.2445 Sharon Oaks Drive, MENLO PARK, CA 94025
MLS# 82017554Listed by: FERESHTEH KHODADAD, BROKER - New
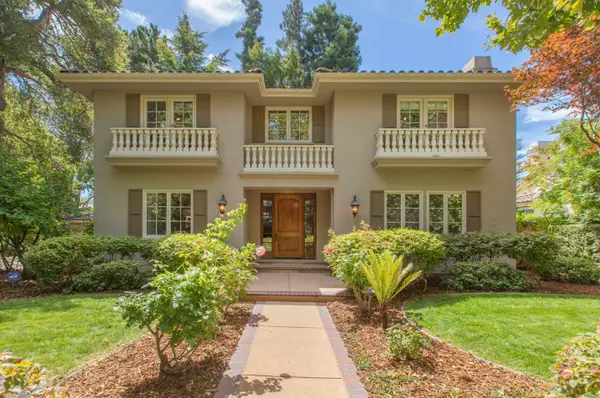 $5,880,000Active5 beds 4 baths3,480 sq. ft.
$5,880,000Active5 beds 4 baths3,480 sq. ft.158 Seminary Drive, Menlo Park, CA 94025
MLS# ML82017506Listed by: OVATION REAL ESTATE
