1205 Trinity Drive, Menlo Park, CA 94025
Local realty services provided by:Better Homes and Gardens Real Estate Royal & Associates
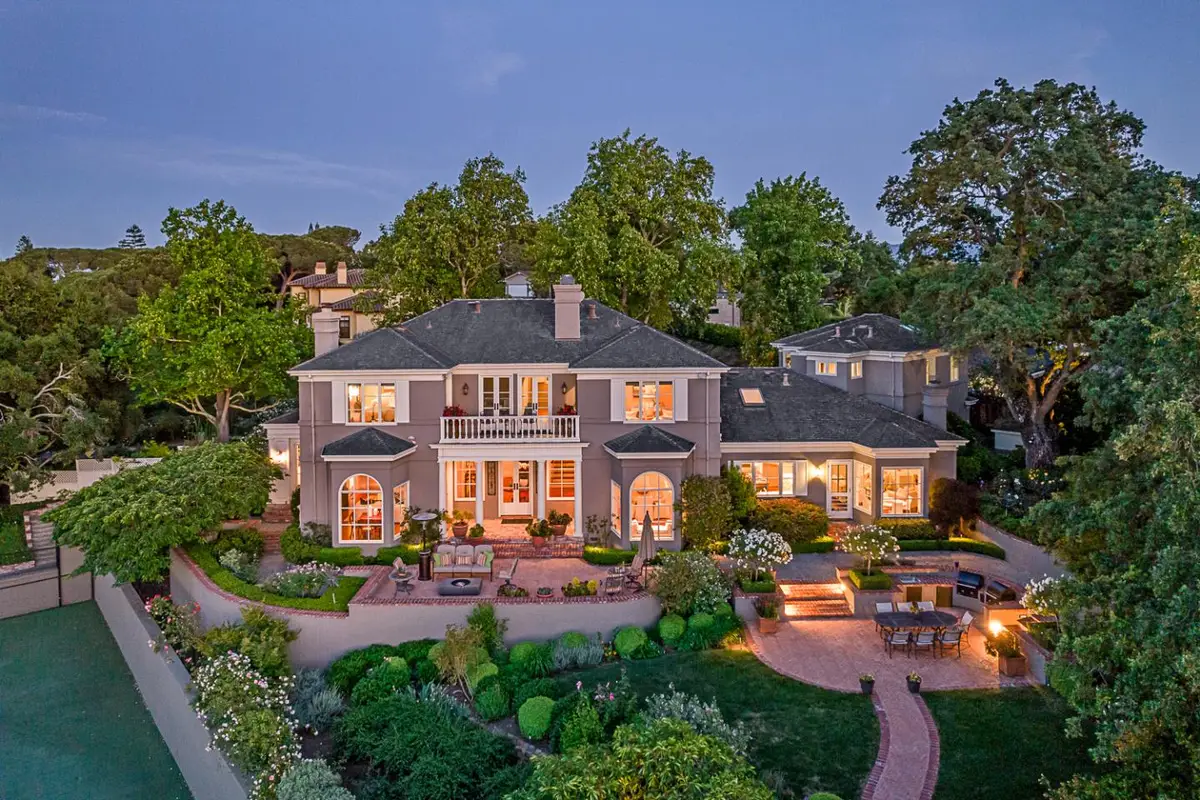
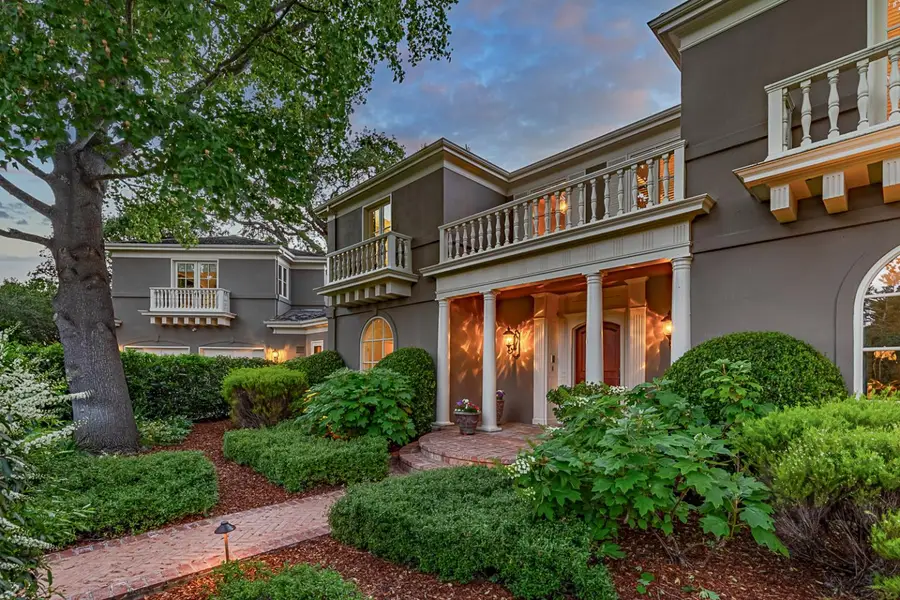
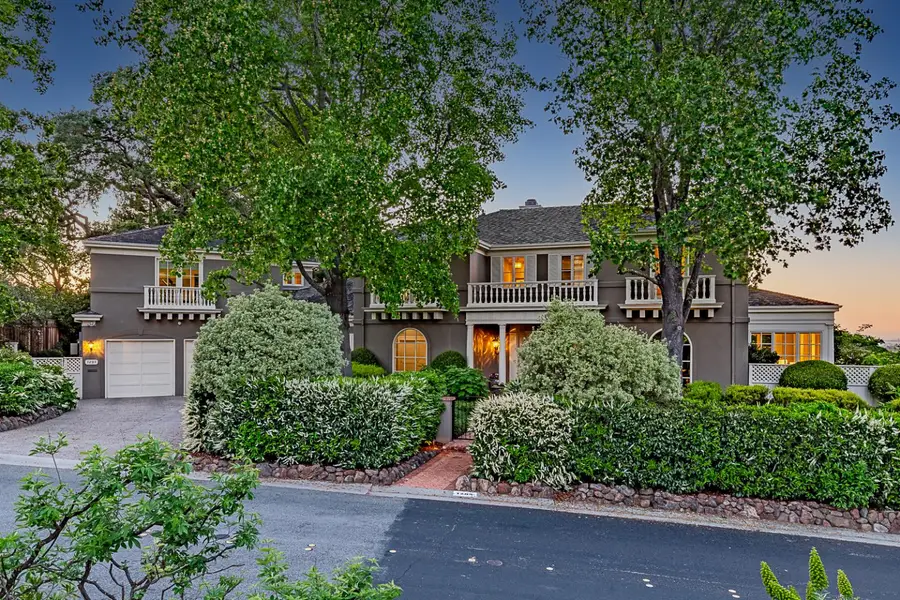
1205 Trinity Drive,Menlo Park, CA 94025
$8,950,000
- 5 Beds
- 6 Baths
- 6,050 sq. ft.
- Single family
- Pending
Listed by:hugh cornish
Office:coldwell banker realty
MLS#:ML82002436
Source:CAMAXMLS
Price summary
- Price:$8,950,000
- Price per sq. ft.:$1,479.34
About this home
Situated on one of its largest lots in the area & sought-after Sharon Heights neighborhood, this estate quality home has sweeping Bay views from San Francisco & a rare private tennis court. Architecturally significant home is framed by towering hedges that ensure privacy from the street. Impressive flowering gardens around the home enhance the setting. Interiors have been recently updated with new white oak hardwood floors & new paint throughout the house. Most of the rooms have expansive views of the Bay. Grand living room, library that could be an ideal remote office/theatre room, formal dining room adjacent to temperature-controlled wine cellar, plus a window-lined sunroom. Remodeled kitchen, complete with adjoining family room. Primary suite has a large bathroom that has been completely remodeled along with two new customized closets. Upstairs, there is a second office with expansive views of the Bay & two additional bedrooms. Outside, there is a recessed spa, dual barbecue center, & beautifully landscaped grounds that offer abundant space for both play & entertainment.Adding to the appeal are the home's access to top-rated Las Lomitas schools & its proximity to Sand Hill Road venture capital centers, Stanford University, & Highway 280 to both Silicon Valley & San Francisco.
Contact an agent
Home facts
- Year built:1985
- Listing Id #:ML82002436
- Added:123 day(s) ago
- Updated:August 15, 2025 at 07:13 AM
Rooms and interior
- Bedrooms:5
- Total bathrooms:6
- Full bathrooms:5
- Living area:6,050 sq. ft.
Heating and cooling
- Cooling:Central Air
- Heating:Forced Air
Structure and exterior
- Roof:Composition Shingles
- Year built:1985
- Building area:6,050 sq. ft.
- Lot area:0.71 Acres
Utilities
- Water:Public
Finances and disclosures
- Price:$8,950,000
- Price per sq. ft.:$1,479.34
New listings near 1205 Trinity Drive
- Open Sat, 1 to 4pmNew
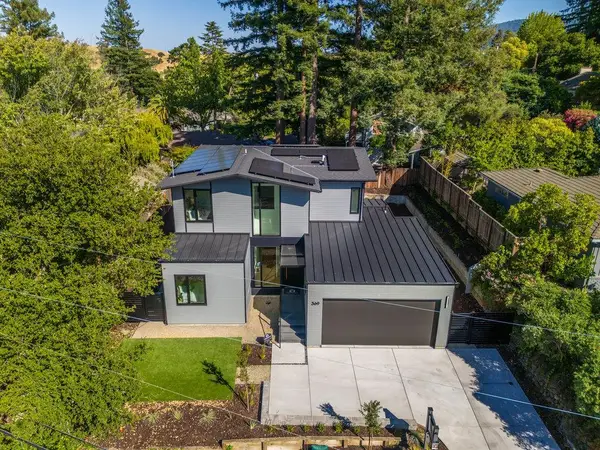 $4,890,000Active5 beds 3 baths2,623 sq. ft.
$4,890,000Active5 beds 3 baths2,623 sq. ft.369 La Cuesta Drive, MENLO PARK, CA 94028
MLS# 82018200Listed by: COMPASS - Open Sat, 12 to 4pmNew
 $2,998,000Active3 beds 3 baths2,740 sq. ft.
$2,998,000Active3 beds 3 baths2,740 sq. ft.3 Carriage Court, MENLO PARK, CA 94025
MLS# 82018221Listed by: COMPASS - Open Sat, 1 to 4pmNew
 $3,099,000Active3 beds 2 baths1,762 sq. ft.
$3,099,000Active3 beds 2 baths1,762 sq. ft.2061 Oakley Avenue, MENLO PARK, CA 94025
MLS# 82017956Listed by: COLDWELL BANKER REALTY - New
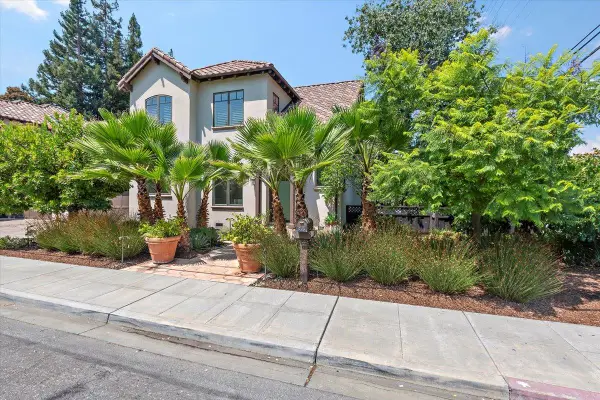 $2,900,000Active3 beds 3 baths1,922 sq. ft.
$2,900,000Active3 beds 3 baths1,922 sq. ft.900 Roble Avenue, Menlo Park, CA 94025
MLS# ML82017909Listed by: COMPASS - New
 $1,185,000Active2 beds 3 baths1,160 sq. ft.
$1,185,000Active2 beds 3 baths1,160 sq. ft.1312 Carlton Avenue, Menlo Park, CA 94025
MLS# ML82017843Listed by: KELLER WILLIAMS PALO ALTO - New
 $4,980,000Active4 beds 5 baths2,732 sq. ft.
$4,980,000Active4 beds 5 baths2,732 sq. ft.980 Lucky Avenue, Menlo Park, CA 94025
MLS# ML82017485Listed by: KELLER WILLIAMS PALO ALTO - Open Sat, 2 to 4pmNew
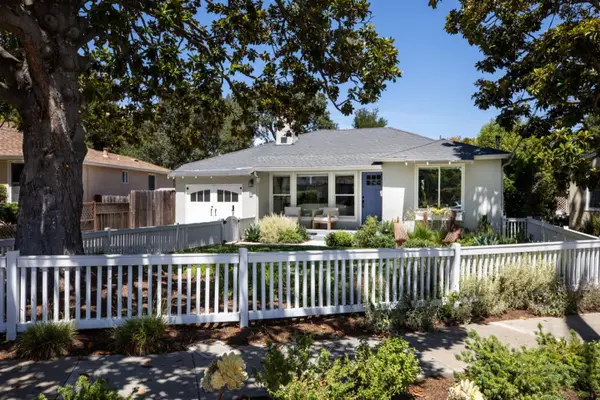 $2,398,000Active2 beds 2 baths1,520 sq. ft.
$2,398,000Active2 beds 2 baths1,520 sq. ft.1031 Timothy Lane, MENLO PARK, CA 94025
MLS# 82017629Listed by: COMPASS - New
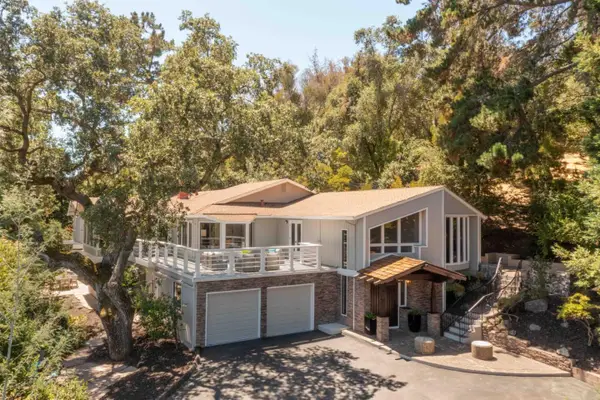 $4,988,000Active4 beds 5 baths5,610 sq. ft.
$4,988,000Active4 beds 5 baths5,610 sq. ft.927 Continental Drive, Menlo Park, CA 94025
MLS# ML82017636Listed by: DELEON REALTY - Open Sun, 2 to 4pmNew
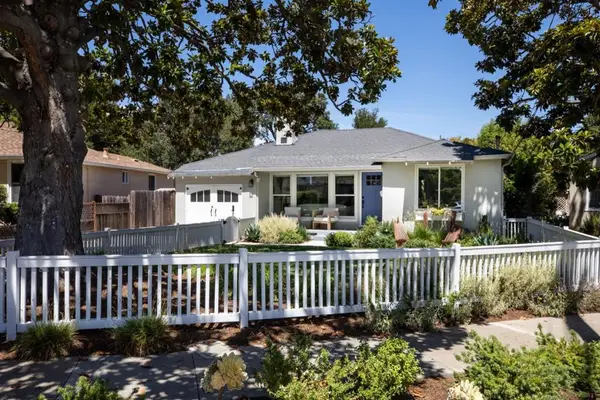 $2,398,000Active2 beds 2 baths1,520 sq. ft.
$2,398,000Active2 beds 2 baths1,520 sq. ft.1031 Timothy Lane, Menlo Park, CA 94025
MLS# ML82017629Listed by: COMPASS - Open Sun, 1 to 3pmNew
 $1,898,000Active2 beds 2 baths1,700 sq. ft.
$1,898,000Active2 beds 2 baths1,700 sq. ft.2445 Sharon Oaks Drive, MENLO PARK, CA 94025
MLS# 82017554Listed by: FERESHTEH KHODADAD, BROKER

