1357 Johnson Street, Menlo Park, CA 94025
Local realty services provided by:Better Homes and Gardens Real Estate Royal & Associates
1357 Johnson Street,Menlo Park, CA 94025
$3,595,000
- 3 Beds
- 3 Baths
- 2,120 sq. ft.
- Single family
- Active
Listed by:
Office:compass
MLS#:ML82025968
Source:CA_BRIDGEMLS
Price summary
- Price:$3,595,000
- Price per sq. ft.:$1,695.75
About this home
This enchanting Colonial Revival bungalow offers timeless character and modern livability in a premier downtown location just two blocks from Santa Cruz Avenue shops and restaurants. Distinguished by its Dutch-inspired roofline, the home features freshly painted interiors, beautiful hardwood floors, and refined of-the-era architectural details. The formal living room showcases a glass-enclosed fireplace while the adjoining dining room echoes the elegant moldings. The chefs kitchen combines period charm with modern efficiency through a custom color palette, Cafe stainless steel appliances, and Corian countertops, along with breakfast bar seating, a casual dining area, concealed laundry plus French doors to the rear yard. There is also a spacious family room that opens to the rear yard. 3 upstairs bedrooms (plus a bonus room) include a primary suite with shared balcony, walk-in closet, and updated bath. Surrounded by refreshed landscaping, new lawns, and flagstone patios, this turn-key home offers classic architecture, modern updates, and blocks-way convenience to downtown as well as access to acclaimed Menlo Park schools.
Contact an agent
Home facts
- Year built:1926
- Listing ID #:ML82025968
- Added:2 day(s) ago
- Updated:October 29, 2025 at 02:53 PM
Rooms and interior
- Bedrooms:3
- Total bathrooms:3
- Full bathrooms:2
- Living area:2,120 sq. ft.
Heating and cooling
- Cooling:Central Air
- Heating:Forced Air, Heat Pump
Structure and exterior
- Roof:Shingle
- Year built:1926
- Building area:2,120 sq. ft.
- Lot area:0.14 Acres
Finances and disclosures
- Price:$3,595,000
- Price per sq. ft.:$1,695.75
New listings near 1357 Johnson Street
- New
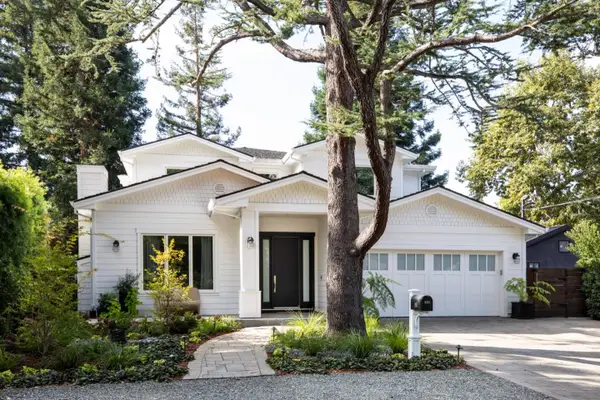 $8,375,000Active5 beds 7 baths5,456 sq. ft.
$8,375,000Active5 beds 7 baths5,456 sq. ft.455 San Mateo Drive, Menlo Park, CA 94025
MLS# ML82025991Listed by: COMPASS - New
 $8,375,000Active5 beds 7 baths5,456 sq. ft.
$8,375,000Active5 beds 7 baths5,456 sq. ft.455 San Mateo Drive, Menlo Park, CA 94025
MLS# ML82025991Listed by: COMPASS - New
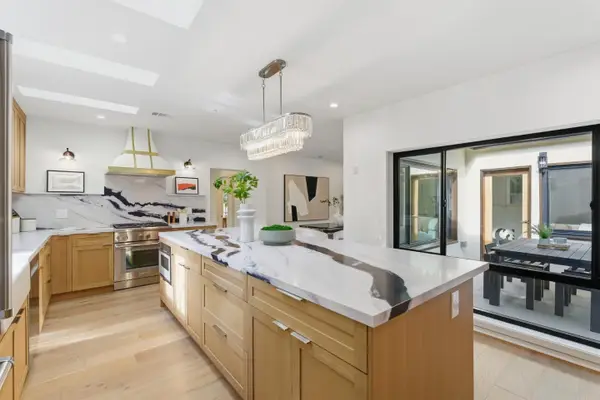 $2,695,000Active3 beds 2 baths1,537 sq. ft.
$2,695,000Active3 beds 2 baths1,537 sq. ft.194 Oak Court, Menlo Park, CA 94025
MLS# ML82025783Listed by: COMPASS - New
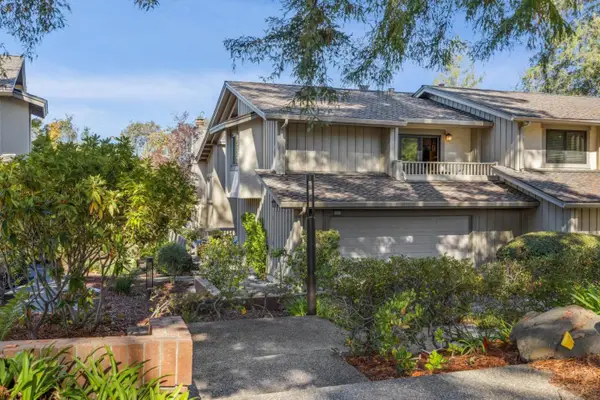 $2,550,000Active3 beds 3 baths2,070 sq. ft.
$2,550,000Active3 beds 3 baths2,070 sq. ft.402 Sand Hill Circle, Menlo Park, CA 94025
MLS# ML82025757Listed by: COMPASS - New
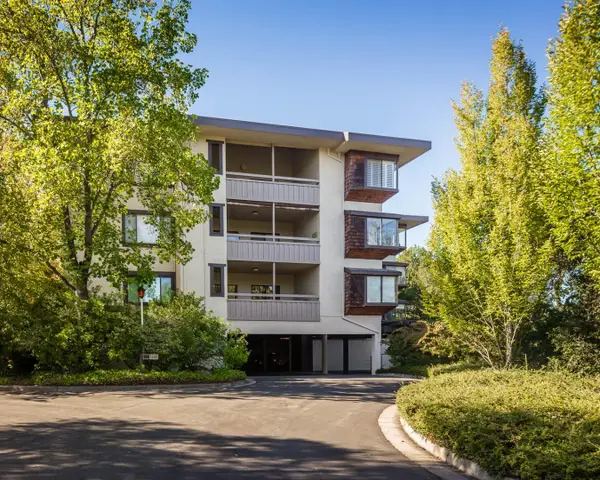 $1,495,000Active2 beds 2 baths1,860 sq. ft.
$1,495,000Active2 beds 2 baths1,860 sq. ft.1230 Sharon Park Drive #55, Menlo Park, CA 94025
MLS# ML82025762Listed by: COMPASS - Open Sun, 2 to 4pmNew
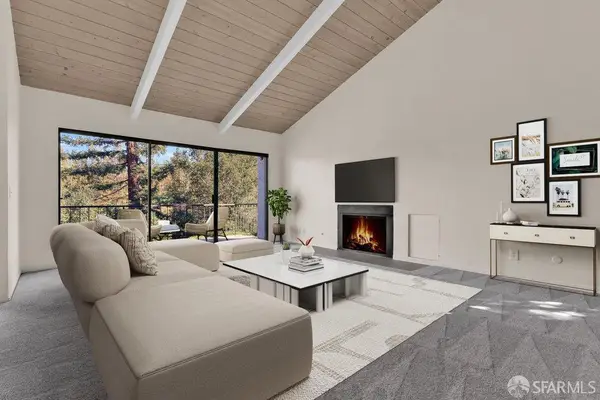 $1,695,000Active3 beds 2 baths1,785 sq. ft.
$1,695,000Active3 beds 2 baths1,785 sq. ft.170 Sand Hill Circle, Menlo Park, CA 94025
MLS# 425082967Listed by: BERKSHIRE HATHAWAY-FRANCISCAN - New
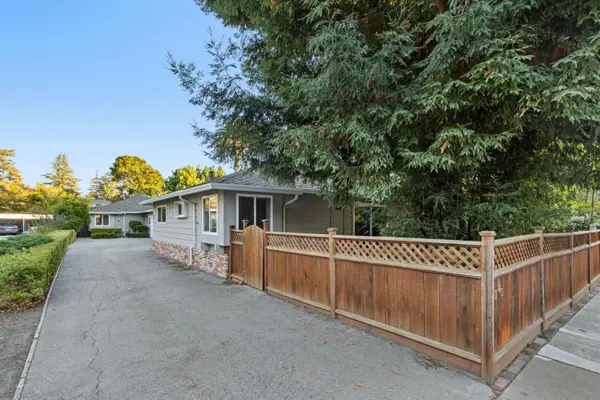 $2,898,000Active-- beds -- baths3,483 sq. ft.
$2,898,000Active-- beds -- baths3,483 sq. ft.841 Partridge Avenue, Menlo Park, CA 94025
MLS# ML82025718Listed by: REDFIN - New
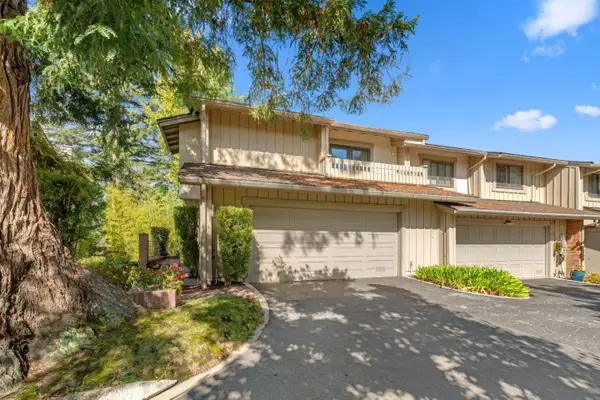 $2,000,000Active3 beds 3 baths2,410 sq. ft.
$2,000,000Active3 beds 3 baths2,410 sq. ft.416 Sand Hill Circle, Menlo Park, CA 94025
MLS# ML82025490Listed by: INTERO REAL ESTATE SERVICES - New
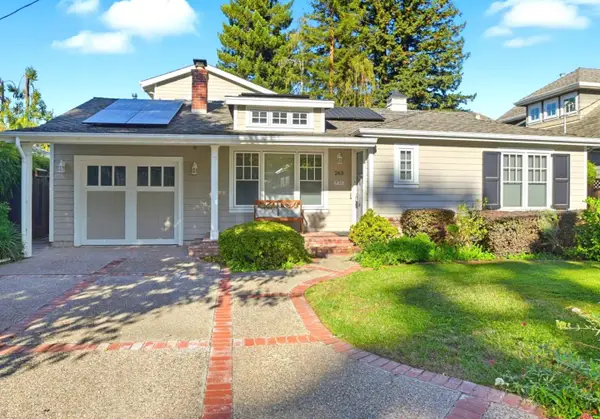 $4,375,000Active4 beds 4 baths2,556 sq. ft.
$4,375,000Active4 beds 4 baths2,556 sq. ft.263 Santa Margarita Avenue, Menlo Park, CA 94025
MLS# ML82025001Listed by: ECONOMIC CONCEPTS
