170 Stone Pine Lane, Menlo Park, CA 94025
Local realty services provided by:Better Homes and Gardens Real Estate Reliance Partners
Listed by:chris a. sabido
Office:exp realty of california inc
MLS#:ML82024640
Source:CAMAXMLS
Price summary
- Price:$2,498,000
- Price per sq. ft.:$1,017.1
- Monthly HOA dues:$184
About this home
Welcome home to this impressive single family home nestled in Menlo Park neighboring Atherton! A generous open floor plan offers a perfect blend of comfort & functionality w/ soaring ceilings w/ floor to ceiling windows & doors that overlook lush redwood trees that create a sense of indoor/outdoor living. The heart of the home is a very spacious & well-appointed chefs kitchen complimented w/ stainless steel appliances w/ a 6-burner gas stove, built-in oven, wine cooler, tons of custom cabinetry, & quartz countertops w/ a breakfast bar that seamlessly integrates w/ the family room. Updated bathrooms, imported fixtures & tiles, engineered hardwood floors, double pane windows, custom railings w/ stainless steel cable railings, custom skylights, central air conditioning, storage galore, a 2 car side-by-side garage, & even a community pool w/ a spacious grass area. Located within a highly desirable school district, Stanford Shopping Center, Santa Cruz Avenue, Caltrain, beautiful parks, & an abundance of stores & eateries. This one is not to miss!
Contact an agent
Home facts
- Year built:1964
- Listing ID #:ML82024640
- Added:1 day(s) ago
- Updated:October 14, 2025 at 07:33 PM
Rooms and interior
- Bedrooms:3
- Total bathrooms:3
- Full bathrooms:2
- Living area:2,456 sq. ft.
Heating and cooling
- Cooling:Central Air
- Heating:Forced Air
Structure and exterior
- Year built:1964
- Building area:2,456 sq. ft.
- Lot area:0.04 Acres
Utilities
- Water:Public
Finances and disclosures
- Price:$2,498,000
- Price per sq. ft.:$1,017.1
New listings near 170 Stone Pine Lane
- Open Sat, 12 to 3pmNew
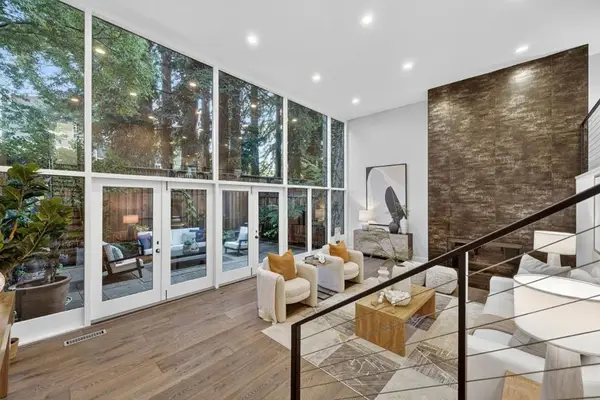 $2,498,000Active3 beds 3 baths2,456 sq. ft.
$2,498,000Active3 beds 3 baths2,456 sq. ft.170 Stone Pine Lane, Menlo Park, CA 94025
MLS# ML82024640Listed by: EXP REALTY OF CALIFORNIA INC - New
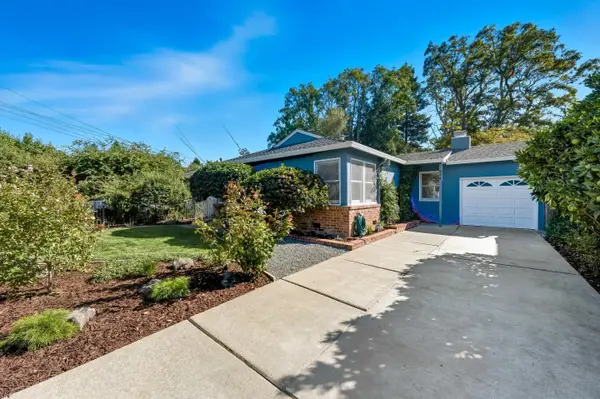 $1,548,000Active2 beds 1 baths880 sq. ft.
$1,548,000Active2 beds 1 baths880 sq. ft.848 15th Avenue, Menlo Park, CA 94025
MLS# ML82024595Listed by: COMPASS - New
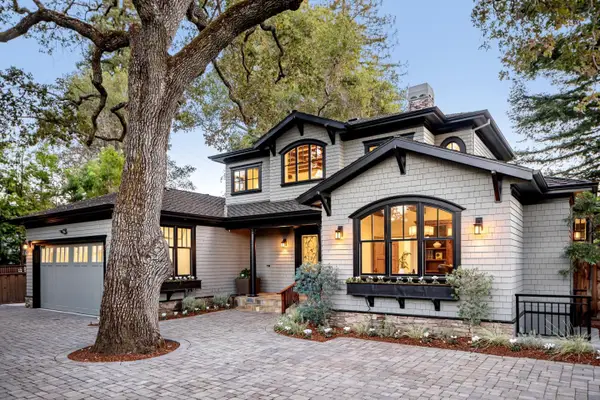 $7,995,000Active6 beds 5 baths4,816 sq. ft.
$7,995,000Active6 beds 5 baths4,816 sq. ft.1224 Whitaker Way, Menlo Park, CA 94025
MLS# ML82024613Listed by: COMPASS - New
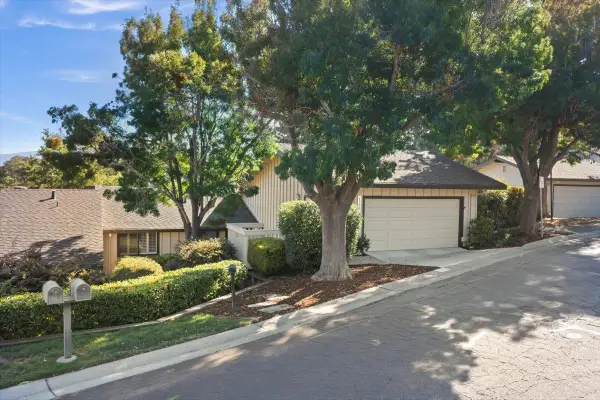 $2,428,000Active2 beds 3 baths2,270 sq. ft.
$2,428,000Active2 beds 3 baths2,270 sq. ft.1360 Trinity Drive, Menlo Park, CA 94025
MLS# ML82024462Listed by: GOLDEN GATE SOTHEBY'S INTERNATIONAL REALTY - New
 $2,428,000Active2 beds 3 baths2,270 sq. ft.
$2,428,000Active2 beds 3 baths2,270 sq. ft.1360 Trinity Drive, Menlo Park, CA 94025
MLS# ML82024462Listed by: GOLDEN GATE SOTHEBY'S INTERNATIONAL REALTY 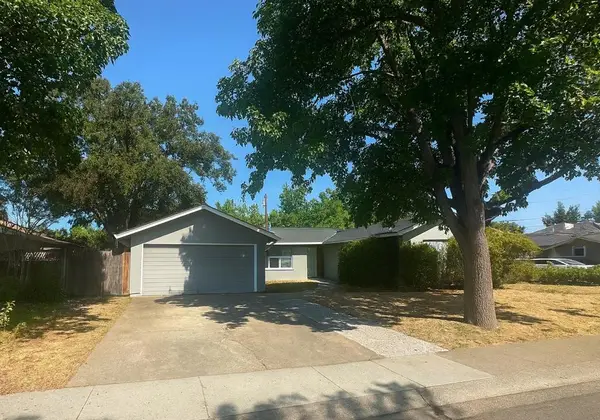 $3,248,000Pending4 beds 2 baths2,010 sq. ft.
$3,248,000Pending4 beds 2 baths2,010 sq. ft.320 Linfield Drive, Menlo Park, CA 94025
MLS# ML82023905Listed by: COMPASS $3,248,000Pending4 beds 2 baths2,010 sq. ft.
$3,248,000Pending4 beds 2 baths2,010 sq. ft.320 Linfield Drive, Menlo Park, CA 94025
MLS# ML82023905Listed by: COMPASS- New
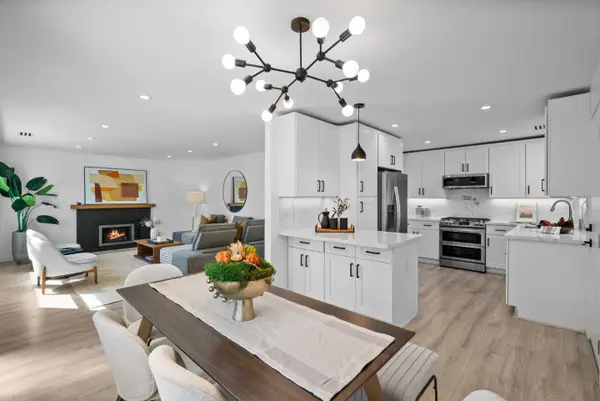 $2,198,000Active3 beds 1 baths1,316 sq. ft.
$2,198,000Active3 beds 1 baths1,316 sq. ft.903 Laurel Avenue, Menlo Park, CA 94025
MLS# ML82023840Listed by: ROBERT SMITH, BROKER - New
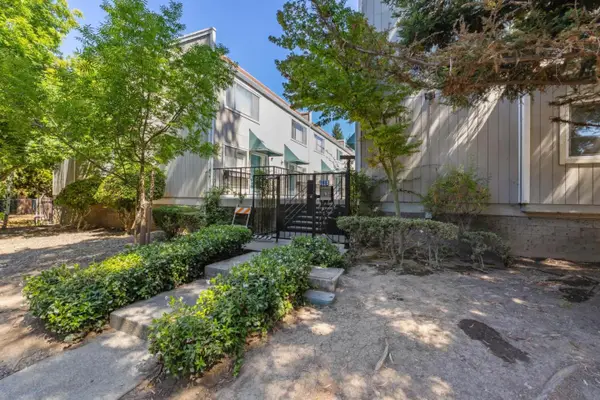 $749,000Active2 beds 2 baths1,182 sq. ft.
$749,000Active2 beds 2 baths1,182 sq. ft.165 E Okeefe Street #10, Menlo Park, CA 94025
MLS# ML82024003Listed by: REALTY ONE GROUP EXTREME
